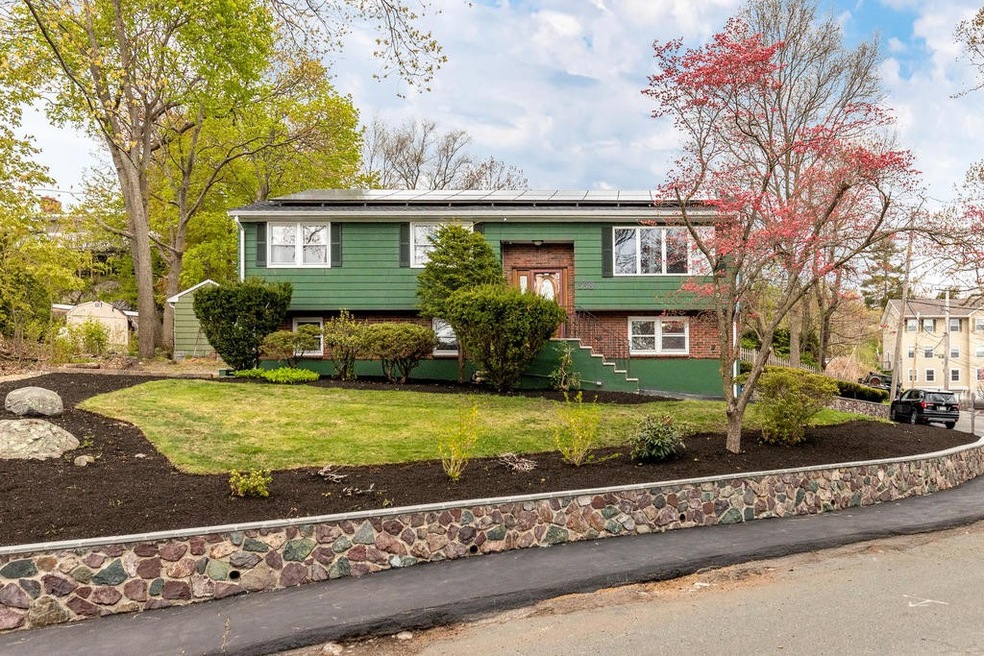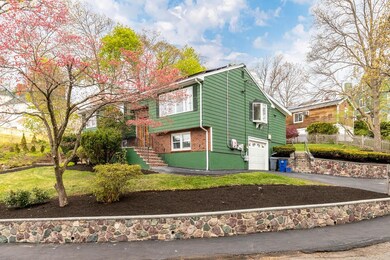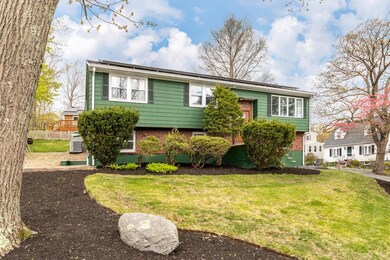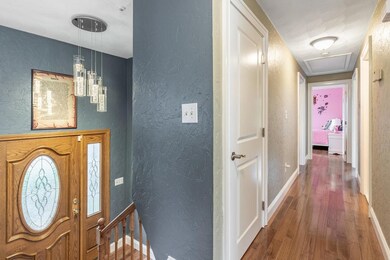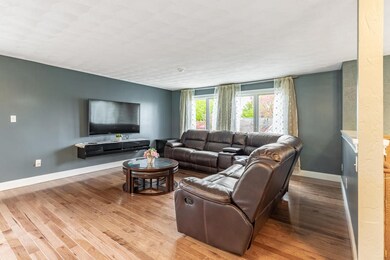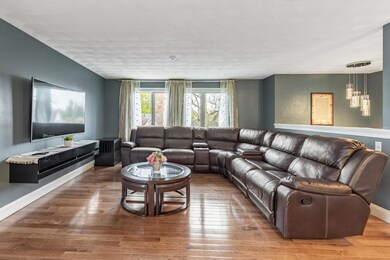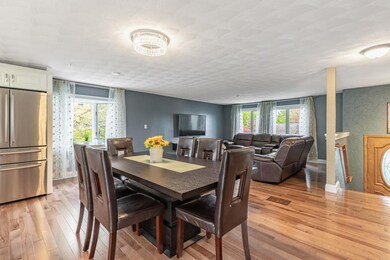
338 Summer St Malden, MA 02148
Upper Highlands NeighborhoodEstimated Value: $986,000 - $1,055,000
Highlights
- Solar Power System
- Wood Flooring
- No HOA
- Property is near public transit
- Corner Lot
- 3-minute walk to Pinnacle Path
About This Home
As of June 2020Beautifully updated 4 bedroom, 3 bathroom split-entry single family within walking distance to Oak Grove T Station (orange line). The main floor's kitchen has stunning white quartz countertops with matching oversized quartz island, plenty of cabinet space, stainless appliances, and hardwood floors that flow throughout the open floor plan into the dining and living area. The main floor also has 3 bedrooms including a master suite with walk-in closet, a master bath that you must see for yourself, and an additional full bath. Downstairs has another good sized bedroom, a full bathroom, and additional living space. Separate laundry area has new tankless water heater, and the attached garage has an additional 120 gallon reserve water heater (for jacuzzis/tubs). Ample driveway space, a great yard, and a new roof with solar panels round out this must see home in one of the best neighborhoods in Malden. Offer will be reviewed Tues 5/19 at 2PM.
Home Details
Home Type
- Single Family
Est. Annual Taxes
- $6,575
Year Built
- Built in 1974
Lot Details
- 10,454 Sq Ft Lot
- Corner Lot
- Property is zoned ResA
Parking
- 1 Car Attached Garage
- Tandem Parking
- Garage Door Opener
- Driveway
- Open Parking
- Off-Street Parking
Home Design
- 2,113 Sq Ft Home
- Split Level Home
- Block Foundation
- Frame Construction
- Shingle Roof
Kitchen
- Built-In Range
- Microwave
- Dishwasher
- Disposal
Flooring
- Wood
- Laminate
- Tile
Bedrooms and Bathrooms
- 4 Bedrooms
- 3 Full Bathrooms
Finished Basement
- Interior Basement Entry
- Garage Access
Location
- Property is near public transit
- Property is near schools
Utilities
- Central Heating and Cooling System
- 2 Heating Zones
- Heating System Uses Propane
- Natural Gas Connected
- Tankless Water Heater
- Propane Water Heater
Additional Features
- Washer Hookup
- Solar Power System
- Patio
Community Details
- No Home Owners Association
- Shops
Listing and Financial Details
- Legal Lot and Block 027 / 020
- Assessor Parcel Number 591000
Ownership History
Purchase Details
Home Financials for this Owner
Home Financials are based on the most recent Mortgage that was taken out on this home.Purchase Details
Home Financials for this Owner
Home Financials are based on the most recent Mortgage that was taken out on this home.Similar Homes in the area
Home Values in the Area
Average Home Value in this Area
Purchase History
| Date | Buyer | Sale Price | Title Company |
|---|---|---|---|
| Akbari Arsalan F | $750,000 | None Available | |
| Ramos Joas Deoliveira | $447,500 | -- |
Mortgage History
| Date | Status | Borrower | Loan Amount |
|---|---|---|---|
| Open | Akbari Arsalan F | $675,000 | |
| Previous Owner | Deoliveira Joel R | $0 | |
| Previous Owner | Ramos Joas Deoliveira | $357,000 | |
| Previous Owner | Ramos Joas Deoliveira | $67,125 | |
| Previous Owner | Hammersley Barbara | $200,000 |
Property History
| Date | Event | Price | Change | Sq Ft Price |
|---|---|---|---|---|
| 06/25/2020 06/25/20 | Sold | $750,000 | +8.7% | $355 / Sq Ft |
| 05/21/2020 05/21/20 | Pending | -- | -- | -- |
| 05/14/2020 05/14/20 | For Sale | $689,900 | -- | $327 / Sq Ft |
Tax History Compared to Growth
Tax History
| Year | Tax Paid | Tax Assessment Tax Assessment Total Assessment is a certain percentage of the fair market value that is determined by local assessors to be the total taxable value of land and additions on the property. | Land | Improvement |
|---|---|---|---|---|
| 2025 | $99 | $871,700 | $396,800 | $474,900 |
| 2024 | $9,242 | $790,600 | $368,800 | $421,800 |
| 2023 | $9,088 | $745,500 | $335,800 | $409,700 |
| 2022 | $8,755 | $708,900 | $310,300 | $398,600 |
| 2021 | $8,345 | $679,000 | $291,500 | $387,500 |
| 2020 | $6,575 | $519,800 | $277,800 | $242,000 |
| 2019 | $6,449 | $486,000 | $264,600 | $221,400 |
| 2018 | $6,448 | $457,600 | $244,200 | $213,400 |
| 2017 | $6,068 | $428,200 | $234,000 | $194,200 |
| 2016 | $5,688 | $375,200 | $206,000 | $169,200 |
| 2015 | $5,668 | $360,300 | $195,900 | $164,400 |
| 2014 | $5,516 | $342,600 | $178,100 | $164,500 |
Agents Affiliated with this Home
-
Alex Genovese

Seller's Agent in 2020
Alex Genovese
Flow Realty, Inc.
(781) 720-8236
1 in this area
104 Total Sales
-
Shawna Rosher Smith

Seller Co-Listing Agent in 2020
Shawna Rosher Smith
Flow Realty, Inc.
(617) 866-8765
1 in this area
111 Total Sales
-
Kristin Gennetti

Buyer's Agent in 2020
Kristin Gennetti
Century 21 North East
(781) 704-7040
8 in this area
140 Total Sales
Map
Source: MLS Property Information Network (MLS PIN)
MLS Number: 72655945
APN: MALD-000006-000020-000027
- 17 Horace St
- 106 Beltran St
- 103 Glen St
- 18 Horace St
- 145 Glenwood St Unit 201
- 90 Woodland Rd
- 179 Glenwood St
- 158 Summer St
- 207 Clifton St
- 142 Hawthorne St
- 269 Clifton St
- 14 Rockland Ave Unit 5
- 49 Clifton St
- 785 Main St Unit 6
- 10 Emile Cir
- 95 Maple St Unit 21
- 124 Bower St
- 4 Fall St
- 15 Desmond Rd
- 61 Washington St Unit D
- 338 Summer St
- 320 Summer St
- 344 Summer St
- 316 Summer St
- 316 Summer St Unit 2nd floor unit
- 327 Summer St
- 348 Summer St
- 339 Summer St
- 325 Summer St
- 343 Summer St
- 321 Summer St
- 321 Summer St Unit 1
- 36 Upland Rd
- 359 Summer St
- 359 Summer St Unit House
- 21 E Border Rd
- 38 Upland Rd
- 9 Summer Ave Unit 11
- 306 Summer St
- 311 Summer St
