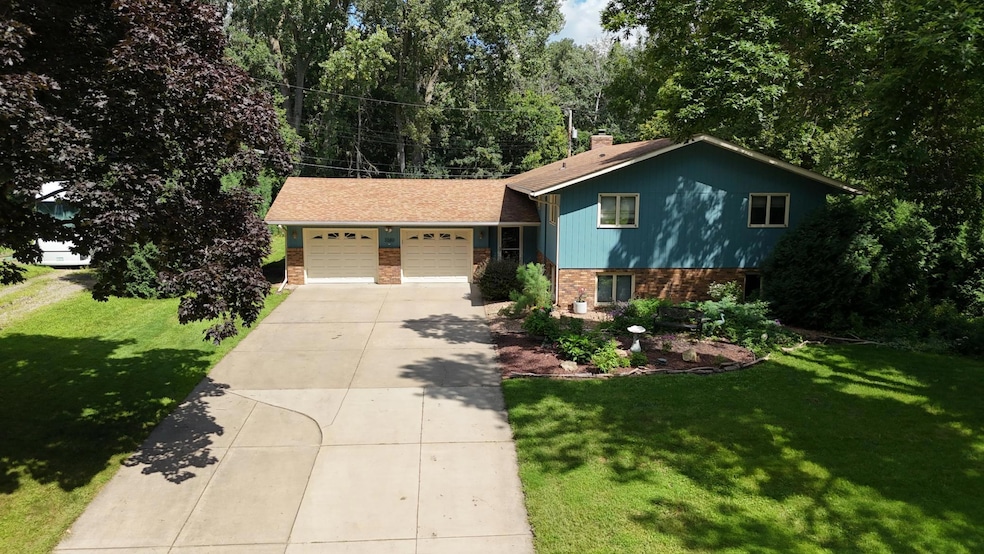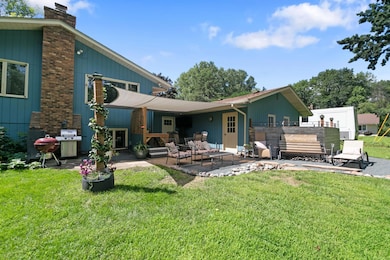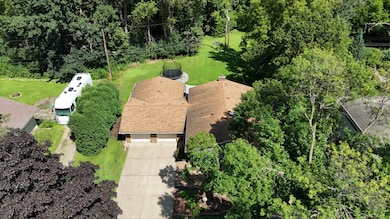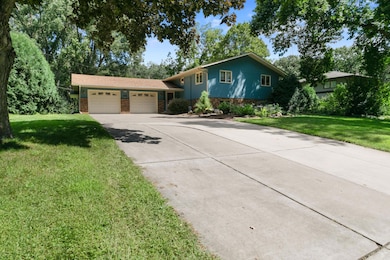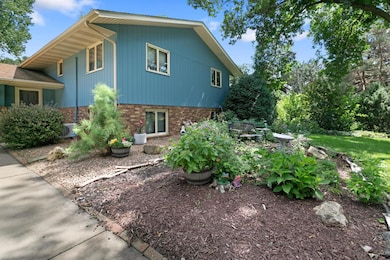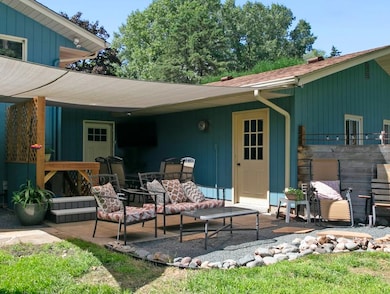3380 Dunlap St N New Brighton, MN 55112
Estimated payment $2,996/month
Highlights
- Deck
- No HOA
- The kitchen features windows
- Island Lake Elementary School Rated A-
- Workshop
- 1-minute walk to Crepeau Nature Preserve
About This Home
Stunning four bedroom, two bath home in the Mounds View School District with over sized garage. The large foyer welcomes you into this home with over 2900 square feet all nestled on a private lot backing up to the Crepeau Nature Preserve. The large living room, kitchen and dining area are great for entertaining. The kitchen boasts Cambria countertops, tons of cabinet space, a peninsula and stainless steel appliances with a convection oven. Large windows in the living room bring in natural light with great views of the preserve. The huge family room in the lower level centers around a wood burning fireplace with a kitchenette. Attached garage with room for 3 cars with a bonus room for a workshop, fitness area or many other options. There is also a side pad along the garage for parking a boat or trailer. Set on a generous sized lot with a large patio, the lot offers ample green space along with trails leading right into the nature preserve. Enjoy all that Arden Hills has to offer with nearby parks, lakes, restaurants and more.
Home Details
Home Type
- Single Family
Est. Annual Taxes
- $5,994
Year Built
- Built in 1976
Lot Details
- 0.35 Acre Lot
- Lot Dimensions are 100x124x94x20x170
Parking
- 3 Car Attached Garage
- Insulated Garage
- Garage Door Opener
Home Design
- Bi-Level Home
- Wood Siding
Interior Spaces
- Wood Burning Fireplace
- Fireplace Features Masonry
- Entrance Foyer
- Family Room
- Living Room with Fireplace
- Dining Room
- Workshop
Kitchen
- Built-In Oven
- Cooktop
- Microwave
- Dishwasher
- Disposal
- The kitchen features windows
Bedrooms and Bathrooms
- 4 Bedrooms
Laundry
- Laundry Room
- Dryer
- Washer
Finished Basement
- Basement Fills Entire Space Under The House
- Drain
- Basement Window Egress
Outdoor Features
- Deck
- Patio
Utilities
- Zoned Heating and Cooling
- Mini Split Air Conditioners
- Vented Exhaust Fan
- Baseboard Heating
Community Details
- No Home Owners Association
- Josephine Hills 3 Subdivision
Listing and Financial Details
- Assessor Parcel Number 343023130005
Map
Home Values in the Area
Average Home Value in this Area
Tax History
| Year | Tax Paid | Tax Assessment Tax Assessment Total Assessment is a certain percentage of the fair market value that is determined by local assessors to be the total taxable value of land and additions on the property. | Land | Improvement |
|---|---|---|---|---|
| 2025 | $5,704 | $480,700 | $125,800 | $354,900 |
| 2023 | $5,704 | $449,500 | $125,800 | $323,700 |
| 2022 | $5,014 | $424,700 | $125,800 | $298,900 |
| 2021 | $4,822 | $373,800 | $125,800 | $248,000 |
| 2020 | $5,472 | $370,100 | $125,800 | $244,300 |
| 2019 | $4,802 | $388,100 | $125,800 | $262,300 |
| 2018 | $4,764 | $364,300 | $125,800 | $238,500 |
| 2017 | $4,362 | $351,600 | $125,800 | $225,800 |
| 2016 | $4,502 | $0 | $0 | $0 |
| 2015 | $4,366 | $318,700 | $125,800 | $192,900 |
| 2014 | $4,338 | $0 | $0 | $0 |
Property History
| Date | Event | Price | List to Sale | Price per Sq Ft |
|---|---|---|---|---|
| 11/14/2025 11/14/25 | For Rent | $3,000 | 0.0% | -- |
| 10/21/2025 10/21/25 | Price Changed | $474,000 | -4.0% | $164 / Sq Ft |
| 08/29/2025 08/29/25 | For Sale | $494,000 | -- | $171 / Sq Ft |
Purchase History
| Date | Type | Sale Price | Title Company |
|---|---|---|---|
| Deed | $409,900 | All American Title Company | |
| Interfamily Deed Transfer | -- | None Available |
Mortgage History
| Date | Status | Loan Amount | Loan Type |
|---|---|---|---|
| Open | $327,920 | New Conventional |
Source: NorthstarMLS
MLS Number: 6775038
APN: 34-30-23-13-0005
- 3430 Glenarden Rd
- 3522 Glenarden Rd
- 4 Pine Tree Dr Unit 233
- 4 Pine Tree Dr Unit 223
- 4 Pine Tree Dr Unit 324
- 1102 Carlton Dr
- 3191 Lake Ln
- 1051 Tiller Ln
- 1415 County Road E W
- 1465 Woodlynn Ave
- 3076 Lexington Ave N Unit A6
- 980 Island Lake Ave
- 987 Island Lake Ave
- 958 Woodlynn Ave
- 1688 Chatham Ave
- 3163 Christopher Ln
- 3333 Lake Johanna Blvd
- 2867 Lexington Place N
- 2800 Hamline Ave N Unit 347
- 2800 Hamline Ave N Unit 302
- 4 Pine Tree Dr Unit 214
- 3150 Lexington Ave N
- 1080 County Road D W
- 2980 Snelling Ave N
- 3595 Owasso St
- 2862 Lexington Place N
- 3529 Owasso St
- 3585 Owasso St
- 2755 Lexington Ave N
- 2829 Pascal St
- 1360 Terrace Dr
- 1005 Gramsie Rd
- 1290 County Road F W
- 4066 Lexington Ave N
- 577 Harriet Ave
- 4043 Chatsworth St N
- 2650 Lexington Ave
- 2730 Herschel St N
- 590 Cleveland Ave SW
- 2740 Fairview Ave N
