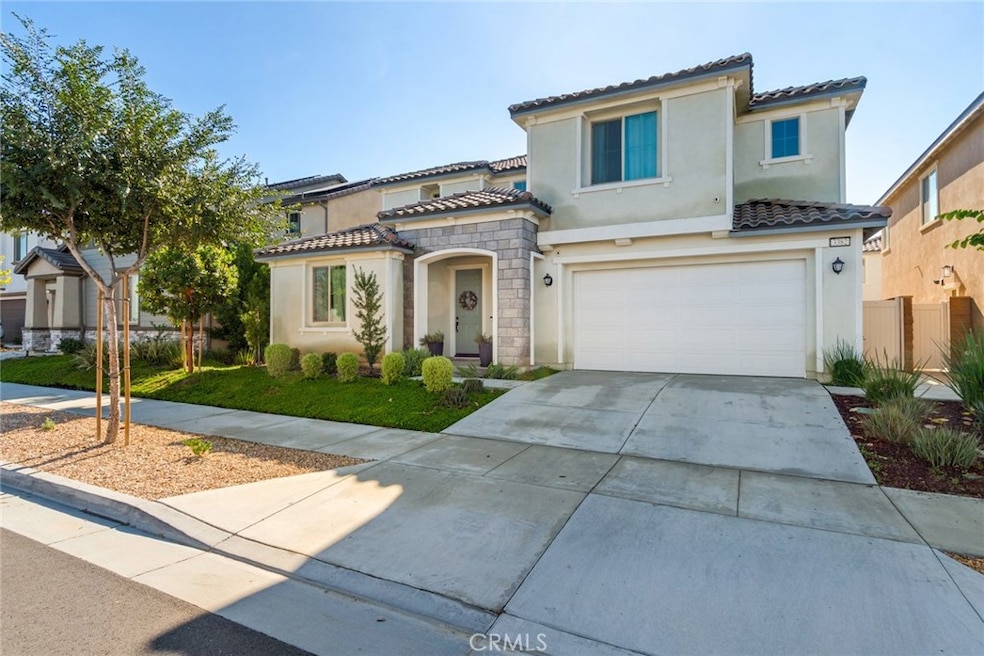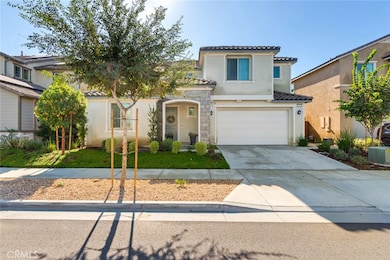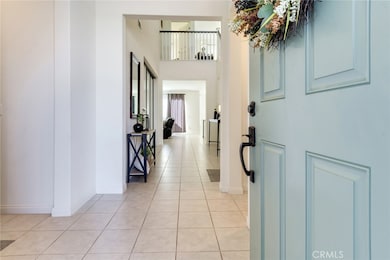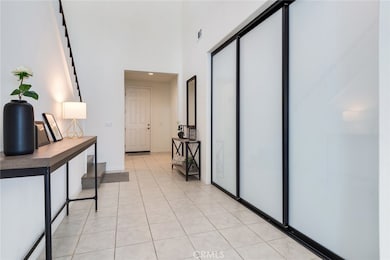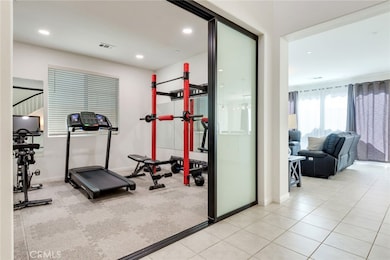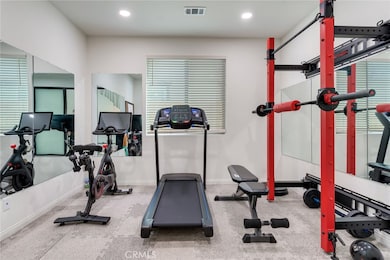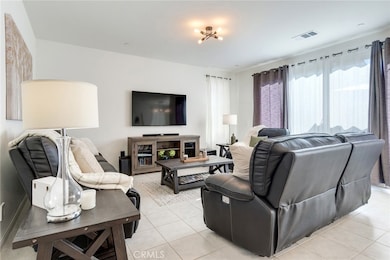3382 E Aspen St Ontario, CA 91761
Ontario Ranch NeighborhoodEstimated payment $6,417/month
Highlights
- Open Floorplan
- Main Floor Bedroom
- High Ceiling
- Mountain View
- Loft
- Home Gym
About This Home
An incredible rare find! 3382 E. Aspen St offers a fantastic number of options and features. This gem is an elegant six bedroom, four and a half bathroom upgraded home. A multi-generational masterpiece with two generously large bedrooms, both with ensuite bathrooms, found on the main level ready for extended family and guests. Need more room? There is a bonus room also downstairs! Currently being used as a gym with upgraded thoughtfully enclosed frosted glass doors. Enjoy the grand ceilings as you walk into the open concept kitchen, dining room and family room. Entertain guest and family, cooking and baking in a chef’s kitchen with stainless steel appliances including a convection oven, an abundant kitchen island with pendant lighting, immense storage with stunning cabinets and a walk-in pantry. Going up to the second floor it’s hard not to take notice of the upgraded impressive engineered hardwood flooring at the stairs and throughout the second floor. Upstairs you are greeted by the oversized loft, four generous sized bedrooms, two bathrooms and a large laundry room with cabinetry. The master bedroom showcases a modern sliding barn door as you enter the master bathroom with a soaking tub, separate shower, double vanity sink and generous closets. Exceptionally designed low-maintenance backyard with exquisite artificial turf and meticulously placed concrete steps for al-fresco dining with friends. Additional upgrades include a ring doorbell camera with 3 additional cameras (one of which is hard wired), unique modern lighting fixtures, a Whole House Vacuum System with 3 inlets downstairs, 3 upstairs and 1 in the garage, EV charger and leased solar panels. With low a monthly HOA and conveniently located in close range to shops, grocery stores, parks & the 60 and 15 freeways this upgraded gem is ready to be called your very own!
Listing Agent
BERKSHIRE HATH HM SVCS CA PROP Brokerage Phone: 951-536-2703 License #01846817 Listed on: 11/20/2025

Home Details
Home Type
- Single Family
Year Built
- Built in 2021
Lot Details
- 4,615 Sq Ft Lot
- Block Wall Fence
- Front Yard Sprinklers
HOA Fees
- $110 Monthly HOA Fees
Parking
- 2 Car Attached Garage
- Electric Vehicle Home Charger
- Parking Available
- Driveway
Home Design
- Entry on the 1st floor
- Planned Development
Interior Spaces
- 3,047 Sq Ft Home
- 2-Story Property
- Open Floorplan
- High Ceiling
- Recessed Lighting
- Pendant Lighting
- Formal Entry
- Family Room Off Kitchen
- Loft
- Bonus Room
- Home Gym
- Mountain Views
Kitchen
- Open to Family Room
- Walk-In Pantry
- Convection Oven
- Microwave
- Kitchen Island
Bedrooms and Bathrooms
- 6 Bedrooms | 2 Main Level Bedrooms
- Walk-In Closet
- Bathroom on Main Level
- Dual Sinks
- Soaking Tub
- Bathtub with Shower
- Separate Shower
- Exhaust Fan In Bathroom
- Closet In Bathroom
Laundry
- Laundry Room
- Laundry on upper level
Additional Features
- Exterior Lighting
- Central Heating and Cooling System
Listing and Financial Details
- Tax Lot 14
- Tax Tract Number 18027
- Assessor Parcel Number 0218023140000
- $5,644 per year additional tax assessments
Community Details
Overview
- Cascade At West Haven Association, Phone Number (949) 855-1800
- Seabreeze Management Company HOA
- Maintained Community
Amenities
- Community Barbecue Grill
- Picnic Area
Map
Home Values in the Area
Average Home Value in this Area
Tax History
| Year | Tax Paid | Tax Assessment Tax Assessment Total Assessment is a certain percentage of the fair market value that is determined by local assessors to be the total taxable value of land and additions on the property. | Land | Improvement |
|---|---|---|---|---|
| 2025 | $14,602 | $891,414 | $313,056 | $578,358 |
| 2024 | $14,313 | $873,936 | $306,918 | $567,018 |
| 2023 | $13,842 | $856,800 | $300,900 | $555,900 |
| 2022 | $13,788 | $840,000 | $295,000 | $545,000 |
| 2021 | $5,994 | $87,419 | $87,419 | $0 |
Property History
| Date | Event | Price | List to Sale | Price per Sq Ft |
|---|---|---|---|---|
| 01/23/2026 01/23/26 | Price Changed | $988,000 | -0.1% | $324 / Sq Ft |
| 11/20/2025 11/20/25 | For Sale | $988,800 | -- | $325 / Sq Ft |
Purchase History
| Date | Type | Sale Price | Title Company |
|---|---|---|---|
| Grant Deed | $840,000 | First Amer Ttl Co Homebuilde |
Mortgage History
| Date | Status | Loan Amount | Loan Type |
|---|---|---|---|
| Open | $548,250 | New Conventional |
Source: California Regional Multiple Listing Service (CRMLS)
MLS Number: CV25261834
APN: 0218-023-14
- 3384 E Tree Blossom St
- 3520 E Peckham Paseo Unit 6
- 3471 E Pine Ridge Loop
- 3677 S Nexa Paseo
- 3610 E Pollock St Unit 2
- 3610 E Pollock St Unit 4
- 3562 E Moonlight St
- 3410 E Foxglove Way
- 3025 E Black Horse Dr
- 3641 E Moonlight St Unit 51
- 3648 S Eichler Paseo Unit 9
- 3648 S Eichler Paseo Unit 6
- 3350 E Yountville Dr Unit 7
- 3679 W S Eichler Paseo Unit 11
- 3648 W S Eichler Paseo Unit 3
- 3679 S Eichler Paseo Unit 8
- 3652 E Moonlight St
- 3560 S Eichler Paseo
- 3322 S Primerose Dr
- 3530 E Delight Paseo Unit 208
- 3654 S Green Ave
- 3303 S Archibald Ave
- 4001 E Rincon St
- 2753 E Amberley Privado
- 2595 E Pheasant Way
- 4096 E Peony Paseo Unit 23
- 3904 E Coronado Privado
- 3364 Honeybrook Way
- 3648 Grizzley Creek Ct
- 4225 E Carmel Privado
- 4223 E Honeybee Paseo
- 4247 S Hermosa Paseo
- 4233 S Malagon Privado
- 3932 Merced River Rd
- 2912 E Brookside Ct
- 2550 E Riverside Dr
- 2935 E Brookside Ct Unit b
- 4280 S Malagon Privado
- 4428 S Bryant Paseo
- 4725 S Mae Way
Ask me questions while you tour the home.
