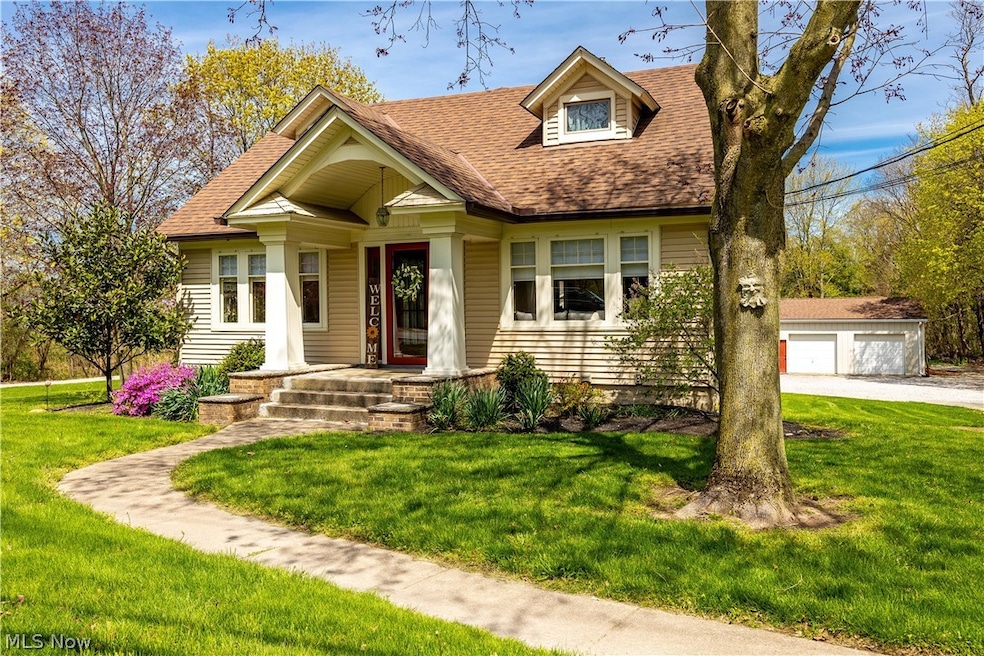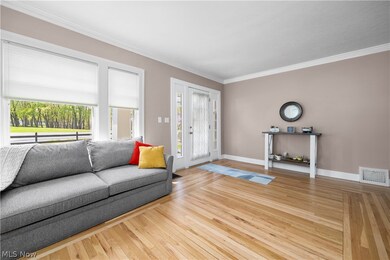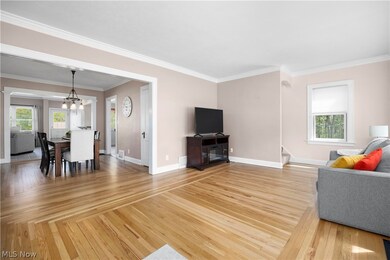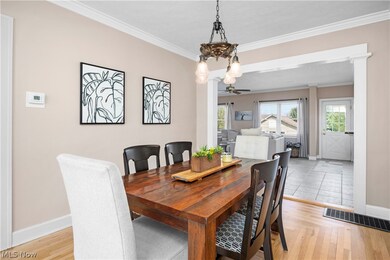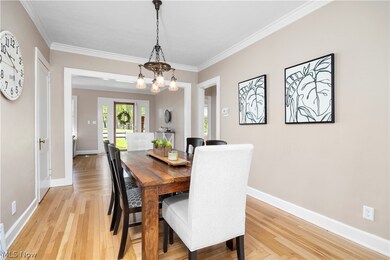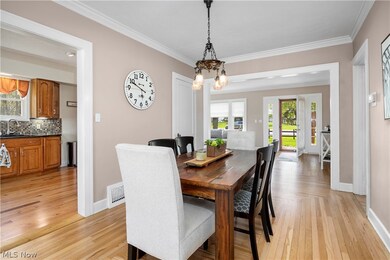
Highlights
- Private Pool
- 1.01 Acre Lot
- Deck
- Avon East Elementary School Rated A-
- Cape Cod Architecture
- No HOA
About This Home
As of July 2024Quality and charm welcome you home to 33820 Detroit Rd, natural light and spacious rooms throughout! This lovely property has been excellently taken care of and updated. Behold Avon amenities with a country property feel, storage and charm inside and out this home has something for everyone. Come inside through the front door, where beautiful wood floors take you through the first level; the front living room opens to center formal dining room and stunning rear family room with gas fireplace and wood deck overlooking the property, the tastefully updated kitchen featuring granite countertops and ample cabinet space the kitchen overlooks the family and dining room, also on the first floor two nicely sized bedrooms and full bathroom. Up to the second floor the oversized master bedroom will wow you not only with space and storage but amazing natural light, additionally on the second floor find the 4th bedroom, and spacious full master bath. Now down to the Walk Out Basement; a full and useable basement of storage opportunity and room to play! Enjoy the large finished rec room with pool table and nice half bath that lead out to the back stone patio, pool house/shed (with basement), above ground pool with wood deck, detached 3 car garage, and rear property. Overall a wonderful quality home that you just don't find anymore, call to schedule your private showing today!
Last Agent to Sell the Property
Russell Real Estate Services Brokerage Email: Trista.Tharp@outlook.com 440-452-9117 License #2015005494 Listed on: 04/26/2024

Home Details
Home Type
- Single Family
Est. Annual Taxes
- $5,036
Year Built
- Built in 1900
Lot Details
- 1.01 Acre Lot
Parking
- 3 Car Detached Garage
- Driveway
Home Design
- Cape Cod Architecture
- Colonial Architecture
- Asphalt Roof
- Vinyl Siding
Interior Spaces
- 2-Story Property
- Ceiling Fan
- Gas Fireplace
- Partially Finished Basement
- Laundry in Basement
Kitchen
- Range
- Dishwasher
Bedrooms and Bathrooms
- 4 Bedrooms | 2 Main Level Bedrooms
- 2.5 Bathrooms
Outdoor Features
- Private Pool
- Deck
- Patio
- Porch
Utilities
- Forced Air Heating and Cooling System
- Heating System Uses Gas
- Septic Tank
Community Details
- No Home Owners Association
Listing and Financial Details
- Assessor Parcel Number 04-00-022-102-069
Ownership History
Purchase Details
Home Financials for this Owner
Home Financials are based on the most recent Mortgage that was taken out on this home.Purchase Details
Purchase Details
Home Financials for this Owner
Home Financials are based on the most recent Mortgage that was taken out on this home.Similar Homes in Avon, OH
Home Values in the Area
Average Home Value in this Area
Purchase History
| Date | Type | Sale Price | Title Company |
|---|---|---|---|
| Warranty Deed | $421,000 | None Listed On Document | |
| Interfamily Deed Transfer | -- | -- | |
| Fiduciary Deed | $410,000 | None Listed On Document |
Mortgage History
| Date | Status | Loan Amount | Loan Type |
|---|---|---|---|
| Open | $319,696 | VA | |
| Previous Owner | $20,000 | New Conventional | |
| Previous Owner | $130,000 | Stand Alone Refi Refinance Of Original Loan | |
| Previous Owner | $78,000 | Credit Line Revolving | |
| Previous Owner | $366,300 | FHA | |
| Previous Owner | $40,000 | Credit Line Revolving | |
| Previous Owner | $111,800 | Unknown |
Property History
| Date | Event | Price | Change | Sq Ft Price |
|---|---|---|---|---|
| 07/31/2024 07/31/24 | Sold | $421,000 | -0.9% | $149 / Sq Ft |
| 06/18/2024 06/18/24 | Pending | -- | -- | -- |
| 06/12/2024 06/12/24 | Price Changed | $425,000 | -4.5% | $151 / Sq Ft |
| 05/23/2024 05/23/24 | Price Changed | $445,000 | -2.0% | $158 / Sq Ft |
| 05/15/2024 05/15/24 | Price Changed | $454,000 | -2.4% | $161 / Sq Ft |
| 04/26/2024 04/26/24 | For Sale | $465,000 | +13.4% | $165 / Sq Ft |
| 10/05/2023 10/05/23 | Sold | $410,000 | -2.4% | $145 / Sq Ft |
| 08/16/2023 08/16/23 | Pending | -- | -- | -- |
| 08/10/2023 08/10/23 | For Sale | $419,900 | -- | $149 / Sq Ft |
Tax History Compared to Growth
Tax History
| Year | Tax Paid | Tax Assessment Tax Assessment Total Assessment is a certain percentage of the fair market value that is determined by local assessors to be the total taxable value of land and additions on the property. | Land | Improvement |
|---|---|---|---|---|
| 2024 | $5,643 | $111,510 | $28,112 | $83,398 |
| 2023 | $5,035 | $88,967 | $23,898 | $65,069 |
| 2022 | $4,879 | $88,967 | $23,898 | $65,069 |
| 2021 | $4,889 | $88,967 | $23,898 | $65,069 |
| 2020 | $4,518 | $77,160 | $20,730 | $56,430 |
| 2019 | $4,426 | $77,160 | $20,730 | $56,430 |
| 2018 | $3,485 | $77,160 | $20,730 | $56,430 |
| 2017 | $2,868 | $50,310 | $17,690 | $32,620 |
| 2016 | $2,902 | $50,310 | $17,690 | $32,620 |
| 2015 | $2,931 | $50,310 | $17,690 | $32,620 |
| 2014 | $2,554 | $44,220 | $15,550 | $28,670 |
| 2013 | $2,568 | $44,220 | $15,550 | $28,670 |
Agents Affiliated with this Home
-
Trista Tharp

Seller's Agent in 2024
Trista Tharp
Russell Real Estate Services
(440) 452-9117
3 in this area
109 Total Sales
-
Greg Erlanger

Buyer's Agent in 2024
Greg Erlanger
Keller Williams Citywide
(440) 892-2211
79 in this area
3,845 Total Sales
-
Angela Oleksiak

Seller's Agent in 2023
Angela Oleksiak
Berkshire Hathaway HomeServices Professional Realty
(440) 570-9387
1 in this area
15 Total Sales
-
Chris Schlenkerman

Seller Co-Listing Agent in 2023
Chris Schlenkerman
Berkshire Hathaway HomeServices Professional Realty
(216) 798-4100
25 in this area
820 Total Sales
Map
Source: MLS Now
MLS Number: 5032921
APN: 04-00-022-102-069
- 2152 Vivian Way
- 2115 Vivian Way
- 2735 Elizabeth St
- 35150 Emory Dr
- 2227 Langford Ln
- 3195 Napa Blvd
- 3304 Persimmon Ln
- 2201 Langford Ln Unit 105
- 3208 Potterstone Way
- 3181 Jaycox Rd
- 2174 Southampton Ln
- 35317 Emory Dr
- 2461 Seton Dr
- 3241 Woodstone Ln Unit 3
- 1912 Pembrooke Ln
- 3268 Woodstone Ln
- 2108 Waters Edge Dr
- 3425 Williams Ct
- 31857 Avon Rd
- 2800 Rocky Ridge Dr Unit 144
