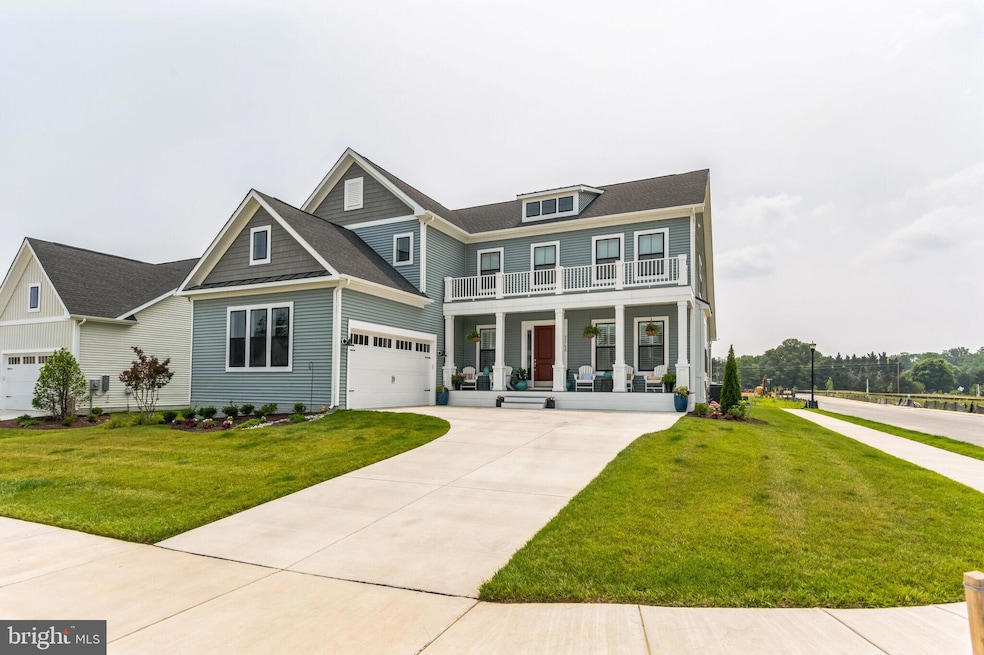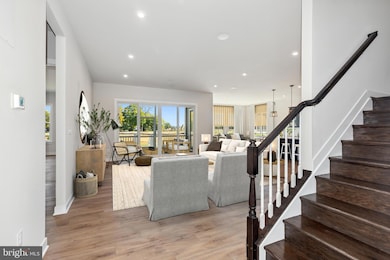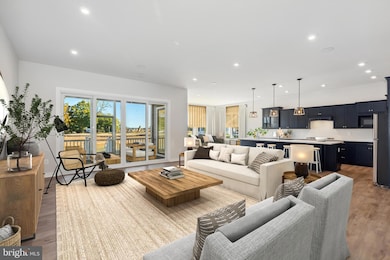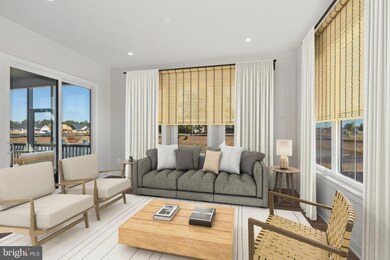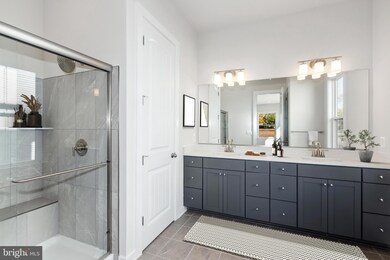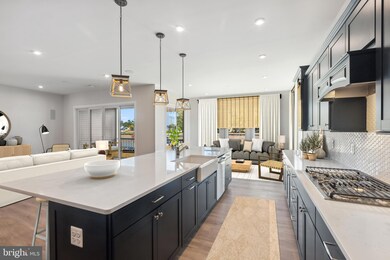Estimated payment $5,324/month
Highlights
- New Construction
- Traditional Architecture
- Community Pool
- Lewes Elementary School Rated A
- 1 Fireplace
- Double Oven
About This Home
Coastal Luxury Meets Unmatched Lifestyle in Lewes — Now Under Construction Live where coastal charm meets vibrant community living! This stunning 5-bedroom, 5-bath residence is currently under construction and expected to be complete in fall 2025—nestled in an award-winning neighborhood that’s just a short bike ride to the beach and the heart of downtown Lewes. Whether you’re craving surf, sand, or seaside shopping, you’ll be there in minutes. Set on a premium pond-view homesite, the home will offer nearly 4,000 sq ft of spacious, open-concept living with standout features throughout: • 9” wide luxury vinyl plank flooring across the entire first floor
• Gourmet kitchen with double wall ovens, gas cooktop, stainless steel appliances, and quartz countertops
• French-door refrigerator and upgraded cabinet package
• Rear screened-in deck, large front porch, and fireplace in the great room
• Oversized upgraded shower in the primary suite
• Home office/flex space, upstairs bonus loft, and spacious laundry room with built-in sink
• Plenty of storage and a stunning exterior that blends elegance with curb appeal Community Highlights:
Enjoy resort-style amenities including a pool, hot tub, pickleball courts, a community garden, and scenic nature trails. A full-time lifestyle director curates events and gatherings year-round for an active and welcoming atmosphere. Located east of Route One and just half a mile from the Lewes-Georgetown Bike Trail, it’s a perfect launchpad for coastal adventures. Act Fast—This One-of-a-Kind Community Is Selling Quickly! Secure Your Slice of Lewes Before It’s Gone. For a full list of features for this home, please contact our Sales Consultant.
Photos may be of a similar home and used for representation purposes only. This community of luxury single family homes is located on the East side of Route 1, a short bike ride to downtown Lewes, and within close proximity to the Lewes-Georgetown Bike Trail. The community will also offer upscale amenities such as a pool, clubhouse, fitness center, pickleball courts, community garden, lawn games as well as outdoor paths and common areas throughout. Tower Hill will also feature access to the Freeman Institute - a series of life-enrichment classes for homeowners covering a wide variety of special interest topics
Listing Agent
(302) 378-9510 bheilman@yourdehome.com Delaware Homes Inc License #RB-0002882 Listed on: 07/22/2025
Open House Schedule
-
Saturday, November 29, 202510:00 am to 4:15 pm11/29/2025 10:00:00 AM +00:0011/29/2025 4:15:00 PM +00:00Add to Calendar
-
Sunday, November 30, 202510:00 am to 4:15 pm11/30/2025 10:00:00 AM +00:0011/30/2025 4:15:00 PM +00:00Add to Calendar
Home Details
Home Type
- Single Family
Est. Annual Taxes
- $461
Year Built
- Built in 2025 | New Construction
Lot Details
- 7,500 Sq Ft Lot
- Property is in excellent condition
HOA Fees
- $270 Monthly HOA Fees
Parking
- 2 Car Attached Garage
- 2 Driveway Spaces
- Front Facing Garage
Home Design
- Traditional Architecture
- Advanced Framing
Interior Spaces
- 3,921 Sq Ft Home
- Property has 2 Levels
- 1 Fireplace
- Crawl Space
- Double Oven
- Laundry Room
Bedrooms and Bathrooms
Utilities
- 90% Forced Air Heating and Cooling System
- Natural Gas Water Heater
Listing and Financial Details
- Assessor Parcel Number 335-8.00-1214.00
Community Details
Overview
- $2,500 Capital Contribution Fee
- Built by K. Hovnanian Homes
- Tower Hill Subdivision, Bethany II Floorplan
Recreation
- Community Pool
Map
Home Values in the Area
Average Home Value in this Area
Tax History
| Year | Tax Paid | Tax Assessment Tax Assessment Total Assessment is a certain percentage of the fair market value that is determined by local assessors to be the total taxable value of land and additions on the property. | Land | Improvement |
|---|---|---|---|---|
| 2025 | $461 | $0 | $0 | $0 |
| 2024 | -- | $0 | $0 | $0 |
| 2023 | -- | $0 | $0 | $0 |
Property History
| Date | Event | Price | List to Sale | Price per Sq Ft |
|---|---|---|---|---|
| 11/20/2025 11/20/25 | Price Changed | $949,900 | -1.0% | $239 / Sq Ft |
| 10/01/2025 10/01/25 | For Sale | $959,900 | -- | $241 / Sq Ft |
Purchase History
| Date | Type | Sale Price | Title Company |
|---|---|---|---|
| Deed | $75,000 | None Listed On Document | |
| Deed | $75,000 | None Listed On Document |
Source: Bright MLS
MLS Number: DESU2091266
APN: 335-8.00-1214.00
- 33819 Joel Ln
- 33815 Joel Ln
- 33811 Joel Ln
- 15424 Solomon Way
- 15432 Solomon Way
- Lot 79 New Rd
- 16512 E Kea Way
- Rockford Loft Plan at Tower Hill - Ocean Series
- Rockford Plan at Tower Hill - Ocean Series
- Oakridge Plan at Tower Hill - Bay Series
- Lewes Loft Plan at Tower Hill - Ocean Series
- Lewes Plan at Tower Hill - Ocean Series
- Killarney I Plan at Tower Hill - Bay Series
- Bethany II Plan at Tower Hill - Ocean Series
- Killarney I Loft Plan at Tower Hill - Bay Series
- Eastwood Plan at Tower Hill - Bay Series
- Eastwood Loft Plan at Tower Hill - Bay Series
- 33704 Hilltop Blvd
- 33705 Hilltop Blvd
- 15613 Ethel Way
- 17054 N Brandt St Unit 1206
- 17063 S Brandt St Unit 4303
- 33743 Catching Cove
- 1546 Savannah Rd
- 2103 Emden Ln Unit 204
- 28 Henlopen Gardens
- 25 Henlopen Gardens Unit 25
- 17293 King Phillip Way Unit 10
- 17314 King Philip Way
- 825 Kings Hwy
- 38 Shipcarpenter Square
- 17275 King Phillip Way Unit 9
- 17444 Slipper Shell Way
- 17036 Kaeleigh Ct
- 21022 Wavecrest Terrace
- 33451 Mackenzie Way
- 33082 E Light Dr
- 36916 Crooked Hammock Way
- 13 Pecan Ct Unit 6.7G
- 16402 Corkscrew Ct
