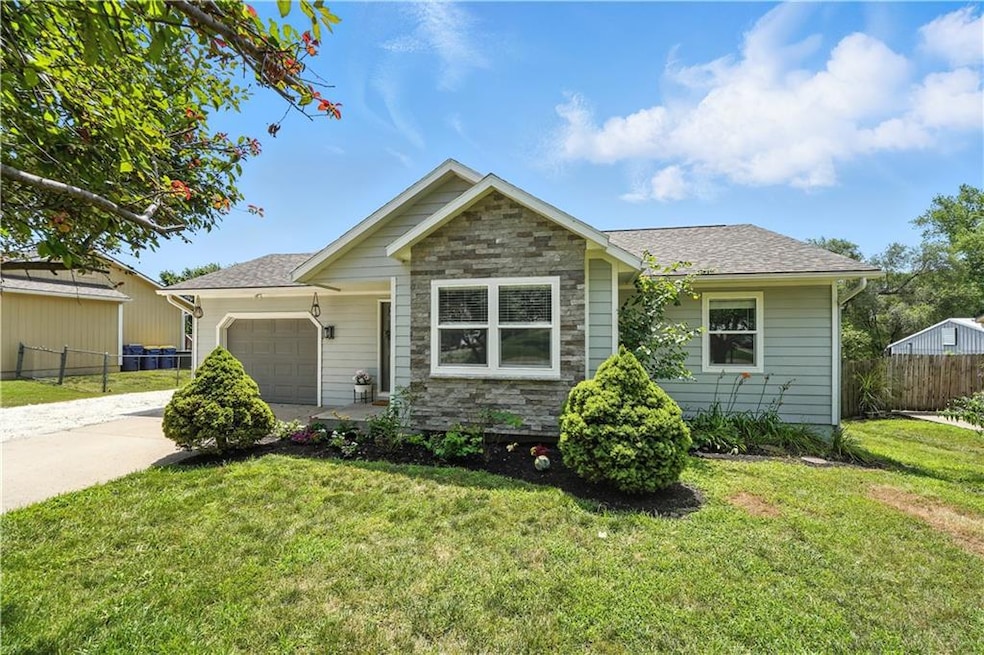
33825 Valleyview St De Soto, KS 66018
Estimated payment $2,397/month
Highlights
- Deck
- Ranch Style House
- Home Office
- Lexington Trails Middle School Rated A
- No HOA
- 1 Car Attached Garage
About This Home
Beautifully updated Ranch-style home in the heart of De Soto. Featuring a large, sun-filled family room and an updated kitchen with updated shaker-style cabinets, stainless steel appliances, and updated countertops. The dining room, located just off the kitchen, offers easy access to the fenced backyard through the large deck with stairs to grade, perfect for entertaining. Enjoy two spacious main-level bedrooms, including the primary suite, which features a large walk-in closet, dual vanity, and a welcoming shower with a full tub. The main level also includes a second bedroom, another full bathroom, and a centrally located laundry room. The finished basement includes a third bedroom, a full bath, a non-conforming fourth bedroom that would make an excellent office, and additional partially finished storage space ready for your personal touches. This beautiful home sits just minutes from the De Soto Aquatic Center, top-rated schools, and offers excellent highway access. Your dream home awaits!
Listing Agent
Cedar Creek Realty LLC Brokerage Phone: 913-333-7827 License #SP00236996 Listed on: 06/17/2025
Home Details
Home Type
- Single Family
Est. Annual Taxes
- $4,780
Year Built
- Built in 1992
Lot Details
- 9,294 Sq Ft Lot
- Northwest Facing Home
- Aluminum or Metal Fence
- Paved or Partially Paved Lot
Parking
- 1 Car Attached Garage
- Front Facing Garage
- Off-Street Parking
Home Design
- Ranch Style House
- Traditional Architecture
- Composition Roof
- Wood Siding
- Stone Veneer
Interior Spaces
- Ceiling Fan
- Living Room
- Dining Room
- Home Office
- Eat-In Kitchen
Bedrooms and Bathrooms
- 3 Bedrooms
- Walk-In Closet
- 3 Full Bathrooms
Laundry
- Laundry Room
- Laundry on lower level
Finished Basement
- Basement Fills Entire Space Under The House
- Sump Pump
- Basement Window Egress
Schools
- Starside Elementary School
- De Soto High School
Additional Features
- Deck
- Forced Air Heating and Cooling System
Community Details
- No Home Owners Association
- West Meadows Subdivision
Listing and Financial Details
- Assessor Parcel Number AP76000001 0008
- $0 special tax assessment
Map
Home Values in the Area
Average Home Value in this Area
Tax History
| Year | Tax Paid | Tax Assessment Tax Assessment Total Assessment is a certain percentage of the fair market value that is determined by local assessors to be the total taxable value of land and additions on the property. | Land | Improvement |
|---|---|---|---|---|
| 2024 | $4,781 | $38,065 | $5,490 | $32,575 |
| 2023 | $2,768 | $21,275 | $5,490 | $15,785 |
| 2022 | $3,019 | $22,747 | $4,775 | $17,972 |
| 2021 | $2,801 | $20,286 | $4,345 | $15,941 |
| 2020 | $2,673 | $18,883 | $3,617 | $15,266 |
| 2019 | $2,542 | $17,859 | $3,283 | $14,576 |
| 2018 | $2,233 | $16,686 | $3,283 | $13,403 |
| 2017 | $2,416 | $16,238 | $2,989 | $13,249 |
| 2016 | $2,142 | $14,134 | $2,989 | $11,145 |
| 2015 | $2,063 | $13,823 | $2,989 | $10,834 |
| 2013 | -- | $13,271 | $2,989 | $10,282 |
Property History
| Date | Event | Price | Change | Sq Ft Price |
|---|---|---|---|---|
| 07/12/2025 07/12/25 | Pending | -- | -- | -- |
| 07/11/2025 07/11/25 | For Sale | $365,000 | +10.6% | $207 / Sq Ft |
| 05/12/2023 05/12/23 | Sold | -- | -- | -- |
| 05/04/2023 05/04/23 | Pending | -- | -- | -- |
| 04/27/2023 04/27/23 | For Sale | $329,950 | -- | $187 / Sq Ft |
Purchase History
| Date | Type | Sale Price | Title Company |
|---|---|---|---|
| Warranty Deed | -- | Security 1St Title | |
| Warranty Deed | -- | Platinum Title | |
| Warranty Deed | -- | Platinum Title | |
| Interfamily Deed Transfer | -- | None Available |
Mortgage History
| Date | Status | Loan Amount | Loan Type |
|---|---|---|---|
| Open | $319,340 | New Conventional | |
| Previous Owner | $15,000 | Stand Alone Second | |
| Previous Owner | $90,450 | New Conventional | |
| Previous Owner | $104,250 | New Conventional |
Similar Homes in De Soto, KS
Source: Heartland MLS
MLS Number: 2557454
APN: AP76000001-0008
- 33648 W 88th Ct
- 8525 Penner Ave
- 33242 W 88th Terrace
- 33321 Lexington Ave
- 8540 Ottawa St
- 8497 Primrose St
- 8459 Primrose St
- 8265 Hill Cir
- 8315 Primrose St
- 29655 W 83rd St
- 9711 Ingrid St
- 8386 Timber Trails Dr
- 8335 Frederick Ct
- 33345 W 95th St
- 34730 W 95th St
- 34860 W 95th St
- 9015 Craig Dr
- 8355 Kill Creek Rd
- 32543 W 95th St
- 31560 W 85th St






