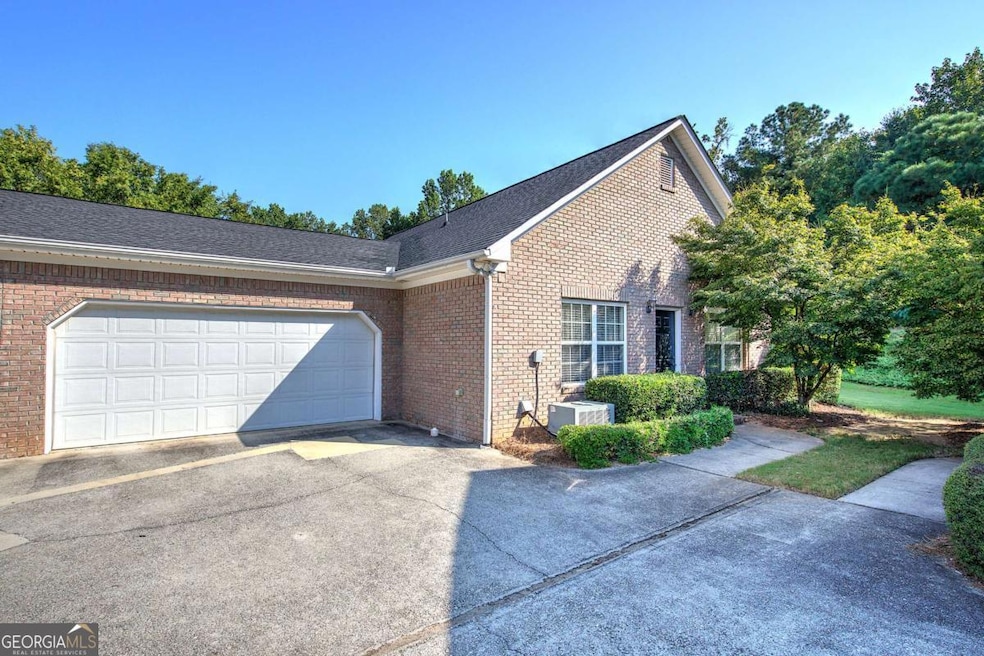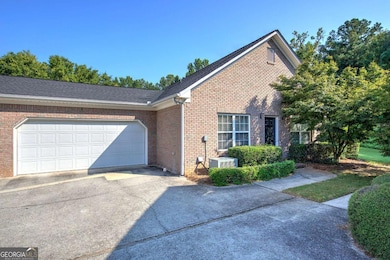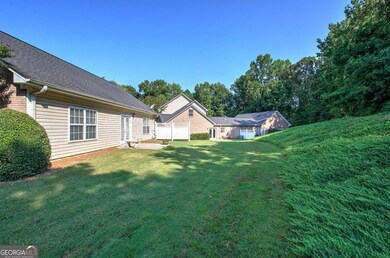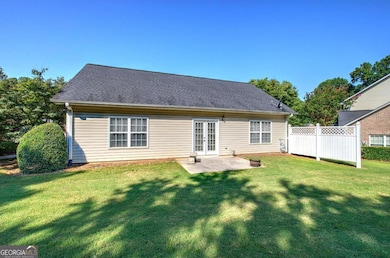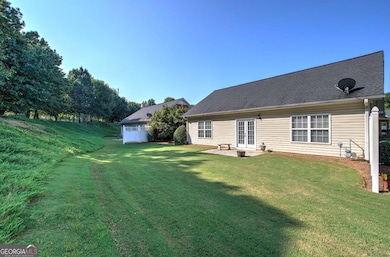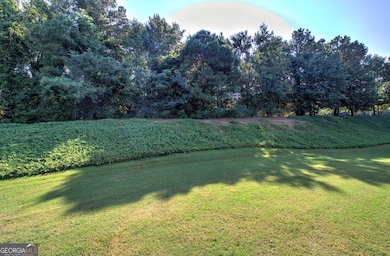3383 Raes Creek Rd Unit 4 Marietta, GA 30008
Southwestern Marietta NeighborhoodEstimated payment $1,972/month
Highlights
- Fitness Center
- A-Frame Home
- Property is near public transit
- City View
- Clubhouse
- Vaulted Ceiling
About This Home
Welcome to 3383 Raes Creek Rd, a beautifully maintained 2-bedroom, 2-bathroom condo offering 1,500 sq ft of comfortable living space in a quiet, well-kept community. Built in 2003, this single-story brick home features an open-concept layout with spacious rooms, abundant natural light, and modern finishes throughout. Step into a bright living area perfect for entertaining, with seamless flow into the dining space and kitchen. The kitchen boasts ample cabinetry, sleek appliances, and a breakfast bar ideal for casual meals. The primary suite includes a generous walk-in closet and a private bath with dual vanities and a soaking tub. Additional bedroom offer flexibility for guests, a home office, or hobbies. Home also features a media room with endless possibilities. Enjoy the convenience of central heating and cooling, and low maintenance living. Located minutes from shopping, dining, and major highways, this home combines suburban tranquility with easy access to everything Marietta has to offer. Whether you're a first-time buyer, downsizing, or investing, this condo is a must-see! Meticulously maintained property...It is a must see... Come check out this gem!
Listing Agent
Ledford Realty Group, LLC Brokerage Phone: 7066168679 License #389724 Listed on: 10/05/2025
Property Details
Home Type
- Condominium
Est. Annual Taxes
- $820
Year Built
- Built in 2003
Lot Details
- 1 Common Wall
- Partially Wooded Lot
- Grass Covered Lot
HOA Fees
- $218 Monthly HOA Fees
Home Design
- A-Frame Home
- Brick Exterior Construction
- Slab Foundation
Interior Spaces
- 1,500 Sq Ft Home
- 1-Story Property
- Bookcases
- Vaulted Ceiling
- Double Pane Windows
- Living Room with Fireplace
- Bonus Room
- Laminate Flooring
- City Views
Kitchen
- Breakfast Bar
- Microwave
- Dishwasher
- Kitchen Island
Bedrooms and Bathrooms
- 2 Main Level Bedrooms
- Walk-In Closet
- 2 Full Bathrooms
Home Security
Parking
- 2 Car Garage
- Garage Door Opener
Outdoor Features
- Porch
Location
- Property is near public transit
- Property is near schools
- Property is near shops
Schools
- Russell Elementary School
- Floyd Middle School
- Osborne High School
Utilities
- Central Heating and Cooling System
- Cable TV Available
Listing and Financial Details
- Legal Lot and Block 0775 / 07
Community Details
Overview
- $359 Initiation Fee
- Association fees include facilities fee, ground maintenance, management fee, pest control, trash, water
- Magnolia Lane Condominiums Subdivision
Amenities
- Clubhouse
Recreation
- Fitness Center
- Community Pool
Security
- Carbon Monoxide Detectors
- Fire and Smoke Detector
Map
Home Values in the Area
Average Home Value in this Area
Tax History
| Year | Tax Paid | Tax Assessment Tax Assessment Total Assessment is a certain percentage of the fair market value that is determined by local assessors to be the total taxable value of land and additions on the property. | Land | Improvement |
|---|---|---|---|---|
| 2025 | $820 | $121,700 | $16,000 | $105,700 |
| 2024 | $823 | $121,700 | $16,000 | $105,700 |
| 2023 | $591 | $113,048 | $24,000 | $89,048 |
| 2022 | $744 | $95,272 | $16,000 | $79,272 |
| 2021 | $686 | $76,076 | $10,000 | $66,076 |
| 2020 | $668 | $69,988 | $10,000 | $59,988 |
| 2019 | $595 | $59,324 | $10,000 | $49,324 |
| 2018 | $595 | $59,324 | $10,000 | $49,324 |
| 2017 | $399 | $47,368 | $10,000 | $37,368 |
| 2016 | $242 | $31,344 | $8,000 | $23,344 |
| 2015 | $258 | $31,344 | $8,000 | $23,344 |
| 2014 | $262 | $31,344 | $0 | $0 |
Property History
| Date | Event | Price | List to Sale | Price per Sq Ft |
|---|---|---|---|---|
| 11/12/2025 11/12/25 | Price Changed | $319,900 | -1.6% | $213 / Sq Ft |
| 10/23/2025 10/23/25 | Price Changed | $325,000 | -1.5% | $217 / Sq Ft |
| 10/05/2025 10/05/25 | For Sale | $330,000 | -- | $220 / Sq Ft |
Purchase History
| Date | Type | Sale Price | Title Company |
|---|---|---|---|
| Deed | $159,000 | -- |
Source: Georgia MLS
MLS Number: 10619116
APN: 19-0775-0-020-0
- 3408 Double Eagle Dr Unit 28
- 3309 Raes Creek Rd Unit 13
- 1075 Litchfield Way SW
- 1121 Neva Dr SW
- 3821 Majestic Ln SW
- 1075 Lanier Dr SW
- 3517 Greenway Dr SW
- 1430 Settlers Walk Way SW Unit 13
- 1427 Lost Bridge Rd
- 1471 Settlers Walk Way SW Unit 5
- 3141 Holbrook Dr SW
- 1108 Byers Dr SW
- 971 Canyon Trail SW
- 1225 Creek Forest Ln
- 3601 Kelsey Chase Ct
- 1000 Carlton Way SW
- 3414 Velvet Creek Dr SW
- 3555 Austell Rd SW
- 1356 Velvet Creek Glen SW
- 3012 Edgefield Dr SW
- 3254 Ashgrove Ln SW
- 1040 Pair Rd SW
- 1626 Halbrook Place SW
- 3606 Janna Ln SW
- 3753 Austell Rd SW
- 3890 Floyd Rd Unit C1HC
- 3890 Floyd Rd Unit B2
- 3890 Floyd Rd Unit A1
- 3890 Floyd Rd Unit Townhome-B1
- 4030 Laurie jo Dr SW
- 3753 Austell Rd SW Unit C1
- 3753 Austell Rd SW Unit B2
- 3753 Austell Rd SW Unit A1
- 3890 Floyd Rd
- 3755 Medical Park Dr
- 3017 Crest Ridge Cir SW
