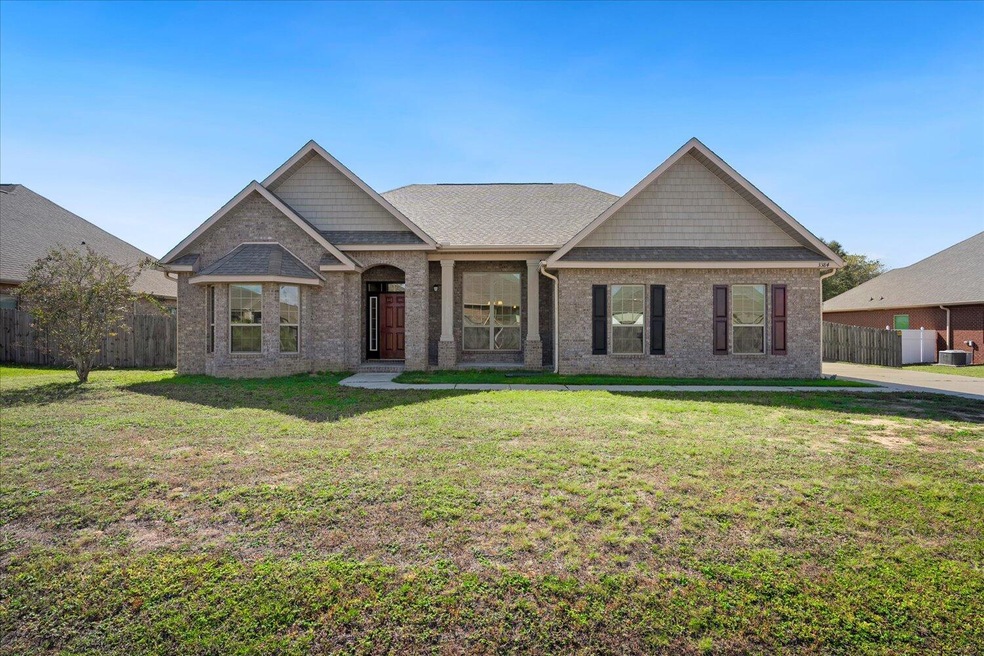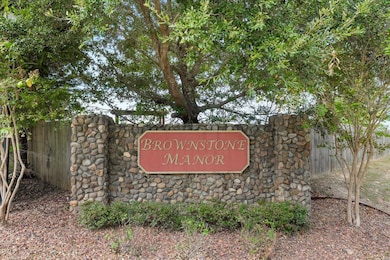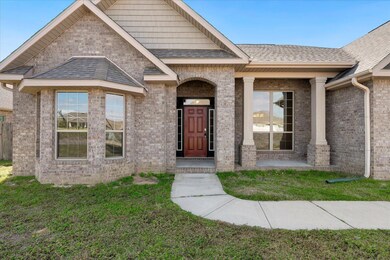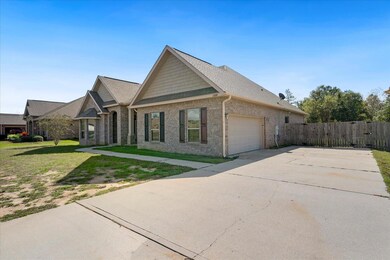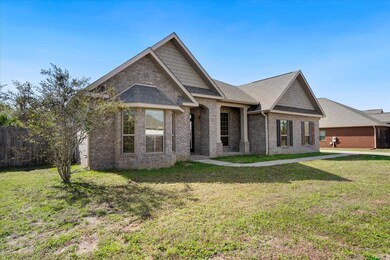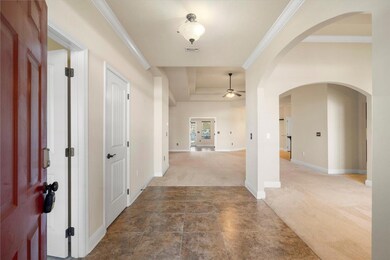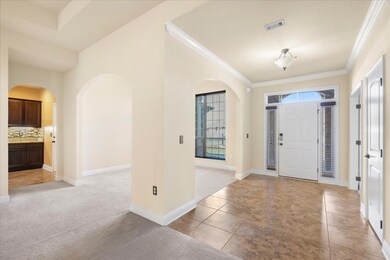
3384 Citrine Cir Crestview, FL 32539
Estimated Value: $319,000 - $393,000
Highlights
- Contemporary Architecture
- Covered patio or porch
- 2 Car Attached Garage
- Vaulted Ceiling
- Walk-In Pantry
- Separate Shower in Primary Bathroom
About This Home
As of November 2023Back on market no fault of seller. MOTIVATED SELLER offering up to $13,000 towards rate buy down or closing cost assistance From the moment you walk in you will be captivated by the elegant angles and arches. This home features 3 bedrooms, 2 baths a formal living room or office w/Bay Window & solid double door entrance, a formal dining room w/soaring box trey ceiling. Large and Open Kitchen w/Granite Countertops, Breakfast Bar overlooking the Breakfast Nook. Beautiful Recessed Panel Maple Cabinets, Staggered w/Crown Molding and stainless steel appliances. Breakfast Bar overlooks spacious Family Room with Vaulted Ceiling, Family Room opens to covered back porch great for relaxing or entertaining. Primary Bedroom has a box trey ceiling and Cozy Sitting area. Primary Bathroom has a Granite Counter Top Raised Double Vanity, Separate Shower with Glass Door, Large Soaking Tub with Frosted Window above. Enclosed Toilet and Massive Walk-In Closet. Guest Bath also has Granite Countertops. Laundry room is Conveniently Located Between additional bedrooms. Other features included are: Tile in all wet areas, 5 1/4 '' Base Molding, Orange Peel Walls, Knock Down Ceilings, Fabric Shield Hurricane Protection. Make your appointment to see this one today.
Last Agent to Sell the Property
Keller Williams Realty Navarre License #3341808 Listed on: 11/15/2023

Last Buyer's Agent
Noel Baumgarten
Keller Williams Realty Navarre
Home Details
Home Type
- Single Family
Est. Annual Taxes
- $3,018
Year Built
- Built in 2013
Lot Details
- 0.5 Acre Lot
- Lot Dimensions are 218x100
- Property fronts a county road
HOA Fees
- $25 Monthly HOA Fees
Parking
- 2 Car Attached Garage
Home Design
- Contemporary Architecture
- Brick Exterior Construction
Interior Spaces
- 2,567 Sq Ft Home
- 1-Story Property
- Vaulted Ceiling
- Living Room
- Exterior Washer Dryer Hookup
Kitchen
- Walk-In Pantry
- Induction Cooktop
- Microwave
- Dishwasher
Flooring
- Wall to Wall Carpet
- Tile
Bedrooms and Bathrooms
- 3 Bedrooms
- Split Bedroom Floorplan
- 2 Full Bathrooms
- Dual Vanity Sinks in Primary Bathroom
- Separate Shower in Primary Bathroom
Outdoor Features
- Covered patio or porch
Schools
- Bob Sikes Elementary School
- Davidson Middle School
- Crestview High School
Utilities
- Central Air
- Underground Utilities
- Electric Water Heater
- Septic Tank
Community Details
- Association fees include accounting, management
- Brownstone Manor Subdivision
Listing and Financial Details
- Assessor Parcel Number 23-4N-23-1500-000D-0160
Ownership History
Purchase Details
Home Financials for this Owner
Home Financials are based on the most recent Mortgage that was taken out on this home.Purchase Details
Home Financials for this Owner
Home Financials are based on the most recent Mortgage that was taken out on this home.Purchase Details
Similar Homes in Crestview, FL
Home Values in the Area
Average Home Value in this Area
Purchase History
| Date | Buyer | Sale Price | Title Company |
|---|---|---|---|
| Hockett Craig Leon | $310,000 | Reliable Land Title | |
| Lopez Luis A | $239,150 | Dhi Title Of Florida Inc | |
| D R Horton Inc | $63,070 | Attorney |
Mortgage History
| Date | Status | Borrower | Loan Amount |
|---|---|---|---|
| Previous Owner | Lopez Luis A | $247,041 |
Property History
| Date | Event | Price | Change | Sq Ft Price |
|---|---|---|---|---|
| 11/22/2023 11/22/23 | Sold | $310,000 | -17.3% | $121 / Sq Ft |
| 11/21/2023 11/21/23 | Pending | -- | -- | -- |
| 11/15/2023 11/15/23 | Price Changed | $374,900 | 0.0% | $146 / Sq Ft |
| 11/15/2023 11/15/23 | For Sale | $374,900 | -4.1% | $146 / Sq Ft |
| 11/04/2023 11/04/23 | Pending | -- | -- | -- |
| 10/21/2023 10/21/23 | For Sale | $390,999 | +63.5% | $152 / Sq Ft |
| 08/28/2013 08/28/13 | Sold | $239,150 | 0.0% | $93 / Sq Ft |
| 06/17/2013 06/17/13 | Pending | -- | -- | -- |
| 06/17/2013 06/17/13 | For Sale | $239,150 | -- | $93 / Sq Ft |
Tax History Compared to Growth
Tax History
| Year | Tax Paid | Tax Assessment Tax Assessment Total Assessment is a certain percentage of the fair market value that is determined by local assessors to be the total taxable value of land and additions on the property. | Land | Improvement |
|---|---|---|---|---|
| 2024 | $3,402 | $301,752 | $36,015 | $265,737 |
| 2023 | $3,402 | $367,576 | $33,659 | $333,917 |
| 2022 | $3,018 | $313,309 | $31,457 | $281,852 |
| 2021 | $2,675 | $254,739 | $29,942 | $224,797 |
| 2020 | $2,482 | $233,665 | $29,355 | $204,310 |
| 2019 | $2,376 | $219,637 | $29,355 | $190,282 |
| 2018 | $2,312 | $210,280 | $0 | $0 |
| 2017 | $2,285 | $203,240 | $0 | $0 |
| 2016 | $2,155 | $192,581 | $0 | $0 |
| 2015 | $2,192 | $189,463 | $0 | $0 |
| 2014 | $2,109 | $179,583 | $0 | $0 |
Agents Affiliated with this Home
-
Noel Baumgarten

Seller's Agent in 2023
Noel Baumgarten
Keller Williams Realty Navarre
(850) 803-6635
119 Total Sales
-
K
Seller's Agent in 2013
Kathleen Shippey
Dr Horton Realty Inc
-
D
Buyer's Agent in 2013
Dana Wyman
ecn.unknownoffice
Map
Source: Emerald Coast Association of REALTORS®
MLS Number: 935065
APN: 23-4N-23-1500-000D-0160
- 3394 Citrine Cir
- 3362 Peeble Dr
- 3202 Liz Ct
- Lot 9 Tansey Ln
- Lot 8 Tansey Ln
- Lot 7 Tansey Ln
- Lot 6 Tansey Ln
- 6143 Sonny Ln
- 6119 Tansey Ln
- 6117 Tansey Ln
- 3437 Auburn Rd
- 6154 Garden City Rd
- 80 Harrington St
- 100 Windsor Dr
- 6133 Garden City Rd
- 6256 Misty Ln
- 3262 Chappelwood Dr
- 3559 Autumn Woods Dr
- 3405 Phoenix Ct
- 3407 Phoenix Ct
- 3384 Citrine Cir
- 3382 Citrine Cir
- 3386 Citrine Cir
- LOT11 Citrine Cir
- LOT23 Citrine Cir
- 3388 Citrine Cir
- 3380 Citrine Cir
- 3331 Citrine Cir
- 6197 Sundew St
- 3351 Mclain Dr
- LOT22 Citrine Cir
- 3333 Citrine Cir
- 3390 Citrine Cir
- 3378 Citrine Cir
- LOT 13 Citrine Cir
- 6200 Hayes Dr
- 3357 Mclain Dr
- 6191 Sundew St
- 3330 Citrine Cir
- LOT14 Citrine Cir
