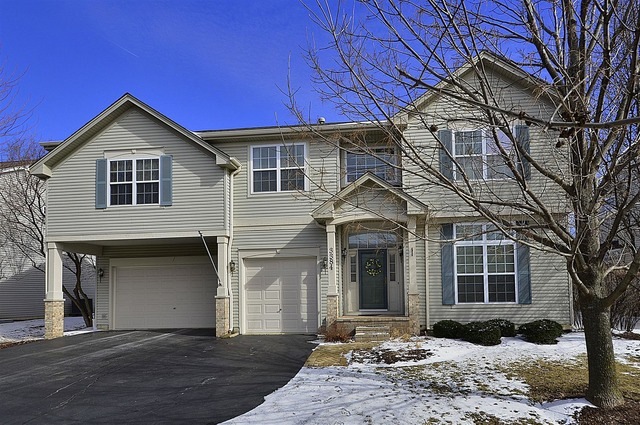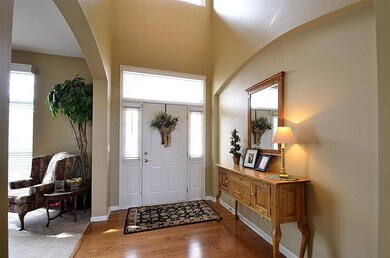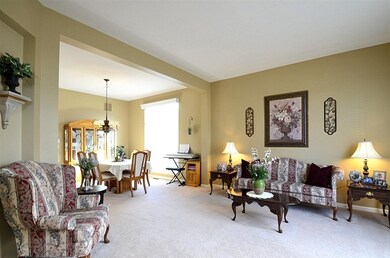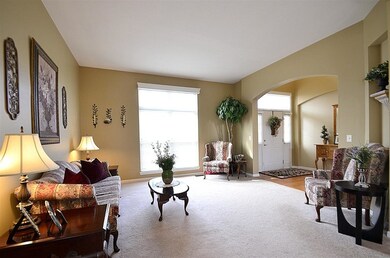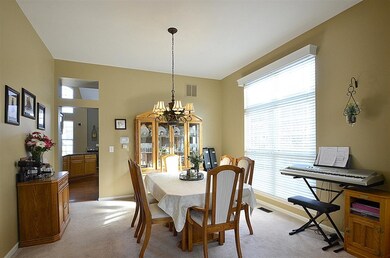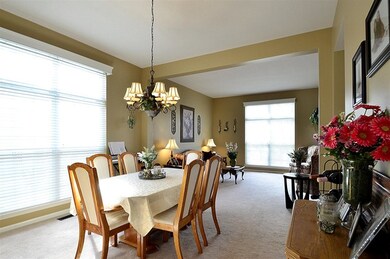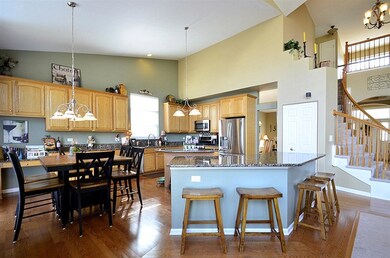
3384 Hillcrest Rd Geneva, IL 60134
Heartland NeighborhoodEstimated Value: $625,462 - $697,000
Highlights
- Landscaped Professionally
- Vaulted Ceiling
- Whirlpool Bathtub
- Heartland Elementary School Rated A-
- Wood Flooring
- 2-minute walk to Don Forni Park
About This Home
As of June 2016Popular Fisher Farms 4 BR/2.5 BA two-story just minutes from outstanding schools, amenities, healthcare and fitness facilities and the Metra. Brick paver front walkway and brick paver tiered patio. Updates include a new AC, newer furnace and roof. The 2-story foyer with hardwood floor features an arched niche and several rooms have arched openings. Gracious living room, den, dining room, 2-story family room with fireplace and built-in entertainment center, gourmet kitchen, powder room and laundry/mudroom complete the main floor. The gracefully curved stairway leads to a hallway overlooking the family room and foyer and continues to the second floor bedrooms. A step-down master suite includes luxury bath and large walk-in closet. Bedrooms 2-4 and a hall bath with double-vanity complete the second floor. The unfinished basement has plenty of potential for additional living/entertaining space, offers a rough-in for bath and great storage.
Last Agent to Sell the Property
One Source Realty License #471007391 Listed on: 03/02/2016
Home Details
Home Type
- Single Family
Est. Annual Taxes
- $13,120
Year Built
- 2001
Lot Details
- 10,019
HOA Fees
- $6 per month
Parking
- Attached Garage
- Garage Transmitter
- Garage Door Opener
- Driveway
- Parking Included in Price
- Garage Is Owned
Home Design
- Brick Exterior Construction
- Slab Foundation
- Asphalt Shingled Roof
- Aluminum Siding
Interior Spaces
- Vaulted Ceiling
- Gas Log Fireplace
- Den
- Wood Flooring
- Storm Screens
Kitchen
- Breakfast Bar
- Oven or Range
- Microwave
- Dishwasher
- Stainless Steel Appliances
- Kitchen Island
- Disposal
Bedrooms and Bathrooms
- Primary Bathroom is a Full Bathroom
- Dual Sinks
- Whirlpool Bathtub
- Separate Shower
Laundry
- Laundry on main level
- Dryer
- Washer
Unfinished Basement
- Basement Fills Entire Space Under The House
- Rough-In Basement Bathroom
Utilities
- Forced Air Heating and Cooling System
- Heating System Uses Gas
Additional Features
- Brick Porch or Patio
- Landscaped Professionally
Ownership History
Purchase Details
Purchase Details
Home Financials for this Owner
Home Financials are based on the most recent Mortgage that was taken out on this home.Purchase Details
Home Financials for this Owner
Home Financials are based on the most recent Mortgage that was taken out on this home.Similar Homes in Geneva, IL
Home Values in the Area
Average Home Value in this Area
Purchase History
| Date | Buyer | Sale Price | Title Company |
|---|---|---|---|
| Heller Julie Linn | -- | Attorney | |
| Heller Herbert | $405,000 | First American Title | |
| Seidita Robert | $352,000 | Stewart Title Company |
Mortgage History
| Date | Status | Borrower | Loan Amount |
|---|---|---|---|
| Open | Heller Julie Linn | $250,000 | |
| Closed | Heller Herbert | $326,400 | |
| Previous Owner | Seidita Robert | $344,000 | |
| Previous Owner | Seidita Robert | $336,030 | |
| Previous Owner | Seidita Robert | $347,500 | |
| Previous Owner | Seidita Robert | $74,000 | |
| Previous Owner | Seidita Robert | $274,000 | |
| Previous Owner | Seidita Robert | $64,000 | |
| Previous Owner | Seidita Robert | $275,000 | |
| Closed | Seidita Robert | $63,100 |
Property History
| Date | Event | Price | Change | Sq Ft Price |
|---|---|---|---|---|
| 06/06/2016 06/06/16 | Sold | $405,000 | -1.2% | $125 / Sq Ft |
| 04/19/2016 04/19/16 | Pending | -- | -- | -- |
| 03/28/2016 03/28/16 | Price Changed | $409,900 | -1.2% | $127 / Sq Ft |
| 03/02/2016 03/02/16 | For Sale | $414,900 | -- | $128 / Sq Ft |
Tax History Compared to Growth
Tax History
| Year | Tax Paid | Tax Assessment Tax Assessment Total Assessment is a certain percentage of the fair market value that is determined by local assessors to be the total taxable value of land and additions on the property. | Land | Improvement |
|---|---|---|---|---|
| 2023 | $13,120 | $164,835 | $29,701 | $135,134 |
| 2022 | $12,525 | $153,164 | $27,598 | $125,566 |
| 2021 | $12,158 | $147,471 | $26,572 | $120,899 |
| 2020 | $12,023 | $145,220 | $26,166 | $119,054 |
| 2019 | $11,079 | $142,471 | $25,671 | $116,800 |
| 2018 | $10,851 | $139,990 | $25,671 | $114,319 |
| 2017 | $10,737 | $136,256 | $24,986 | $111,270 |
| 2016 | $11,085 | $137,577 | $24,648 | $112,929 |
| 2015 | -- | $121,301 | $23,434 | $97,867 |
| 2014 | -- | $122,526 | $23,434 | $99,092 |
| 2013 | -- | $122,526 | $23,434 | $99,092 |
Agents Affiliated with this Home
-
Matt Kombrink

Seller's Agent in 2016
Matt Kombrink
One Source Realty
(630) 803-8444
8 in this area
954 Total Sales
-
Dawn Block

Buyer's Agent in 2016
Dawn Block
Century 21 Circle
(847) 630-2121
92 Total Sales
Map
Source: Midwest Real Estate Data (MRED)
MLS Number: MRD09154253
APN: 12-05-131-015
- 3341 Hillcrest Rd
- 301 Willowbrook Way
- 334 Willowbrook Way
- 2730 Lorraine Cir
- 322 Larsdotter Ln
- 2627 Camden St
- 2615 Camden St
- 2769 Stone Cir
- 2771 Stone Cir
- 2767 Stone Cir
- 310 Westhaven Cir
- 3174 Larrabee Dr
- 343 Diane Ct
- 715 Samantha Cir
- 20 S Cambridge Dr
- 114 Wakefield Ln Unit 3
- 531 Red Sky Dr
- 2276 Vanderbilt Dr
- 2883 Old Mill Ct Unit 4
- 2262 Rockefeller Dr
- 3384 Hillcrest Rd
- 3376 Hillcrest Rd
- 3392 Hillcrest Rd
- 3214 Knollwood Cir
- 3368 Hillcrest Rd
- 3226 Knollwood Cir
- 3202 Knollwood Cir
- 3389 Hillcrest Rd
- 3381 Hillcrest Rd
- 3397 Hillcrest Rd
- 3238 Knollwood Cir
- 3360 Hillcrest Rd
- 3373 Hillcrest Rd
- 3365 Hillcrest Rd
- 3352 Hillcrest Rd
- 3250 Knollwood Cir
- 3219 Knollwood Cir
- 3207 Knollwood Cir
- 3357 Hillcrest Rd
- 3262 Knollwood Cir
