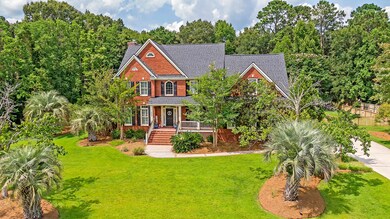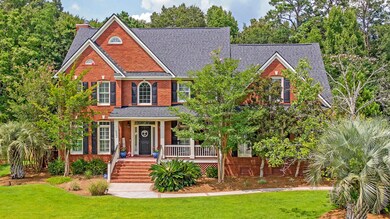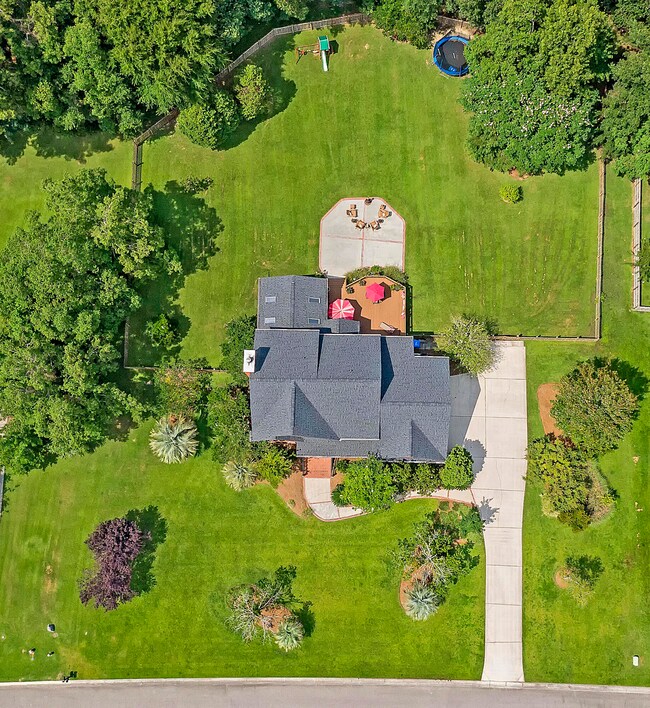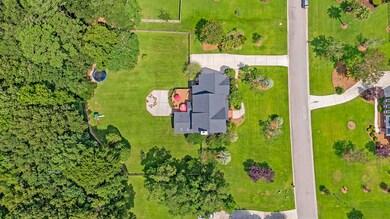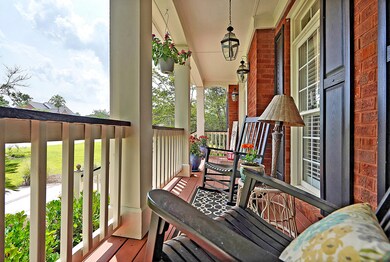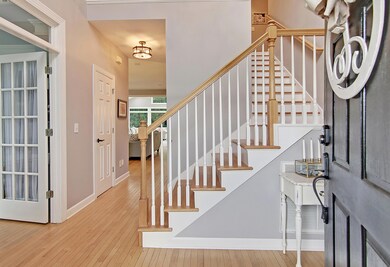
3384 Shagbark Cir Mount Pleasant, SC 29466
Dunes West NeighborhoodHighlights
- Boat Ramp
- Golf Course Community
- 1.32 Acre Lot
- Charles Pinckney Elementary School Rated A
- Gated Community
- Clubhouse
About This Home
As of October 2021Welcome to 3384 Shargbark Circle - situated on 1.32 acres with a fenced in backyard, plus a 3 car attached garage as well as 5 bedrooms, 4.5 bathrooms, and over 4,000 sqft, this gorgeous brick home will NOT disappoint! As soon as you walk in the front door, you immediately feel at home with an open foyer, plantation shutters, hardwood floors and newer paint throughout. To your left is an office, den, or playroom with elegant french doors and to your right is the formal dining room with gorgeous wainscotting and tray ceilings. Continuing down the hall, the home opens up to the beautiful family room with a gas fireplace and built ins, a massive sun room with tons of windows and natural light, and the gourmet kitchen with granite countertops, tile backsplash, stainless steel appliances ...and lovely island with space for bar stools. This all seamlessly flows to the extensive back deck, patio area and private, wooded back yard making this the perfect home for family time, parties, grilling out and fall evenings!
On the second floor, you'll find the large master suite with hardwood floors, tray ceilings, his and hers walk-in closets, and a wonderful master bathroom complete with separate shower, garden tub, and water closet. Also on the second floor are 3 guest rooms, 2 full bathrooms, including a Jack and Jill bathroom, and a flex space that can serve as a media room, game room, and/or playroom and is easy to get to via the back stairway off the kitchen. The third floor has been completely finished, creating another bedroom, office space, and/or play area with another full bathroom - could be perfect mother-in-law suite! The only thing this home is missing is you!
Other improvements of the home include:
-New Roof - Jan 2020
-Two new HVAC's and duct work - Aug 2019
-Encapsulated crawl space with dehumidifier - Sept 2019
-Repainted trim on entire house and back deck - Spring 2020
-New interior paint - Winter 2020
-Updated ADT alarm system with two outdoor cameras
This home is situated in the gated community of Dunes West that contains resort style amenities including multiple swimming pools, numerous tennis courts, an 18 hole championship golf course, clubhouse, dock, boat storage and launch, gym, play parks, miles of walk/jog trails & more! Dunes West is 13 miles from Downtown Historic Charleston, 13 miles from Sullivan's Island and 14 miles from Isle of Palms!
Last Agent to Sell the Property
Akers Ellis Real Estate LLC License #90395 Listed on: 08/05/2021
Home Details
Home Type
- Single Family
Est. Annual Taxes
- $2,157
Year Built
- Built in 1997
Lot Details
- 1.32 Acre Lot
- Wood Fence
- Level Lot
- Irrigation
- Wooded Lot
HOA Fees
- $144 Monthly HOA Fees
Parking
- 6 Car Attached Garage
- Garage Door Opener
Home Design
- Contemporary Architecture
- Brick Exterior Construction
- Architectural Shingle Roof
Interior Spaces
- 4,076 Sq Ft Home
- 3-Story Property
- Tray Ceiling
- Smooth Ceilings
- Cathedral Ceiling
- Ceiling Fan
- Gas Log Fireplace
- Window Treatments
- Entrance Foyer
- Family Room with Fireplace
- Great Room
- Separate Formal Living Room
- Formal Dining Room
- Home Office
- Sun or Florida Room
- Crawl Space
- Home Security System
Kitchen
- Eat-In Kitchen
- Dishwasher
- Kitchen Island
Flooring
- Wood
- Ceramic Tile
Bedrooms and Bathrooms
- 5 Bedrooms
- Dual Closets
- Walk-In Closet
- Garden Bath
Laundry
- Laundry Room
- Dryer
- Washer
Outdoor Features
- Deck
- Patio
- Front Porch
Schools
- Laurel Hill Primary Elementary School
- Cario Middle School
- Wando High School
Utilities
- Central Air
- Heat Pump System
Community Details
Overview
- Club Membership Available
- Dunes West Subdivision
Amenities
- Clubhouse
Recreation
- Boat Ramp
- Boat Dock
- RV or Boat Storage in Community
- Golf Course Community
- Golf Course Membership Available
- Tennis Courts
- Community Pool
- Park
- Trails
Security
- Security Service
- Gated Community
Ownership History
Purchase Details
Home Financials for this Owner
Home Financials are based on the most recent Mortgage that was taken out on this home.Purchase Details
Home Financials for this Owner
Home Financials are based on the most recent Mortgage that was taken out on this home.Purchase Details
Purchase Details
Home Financials for this Owner
Home Financials are based on the most recent Mortgage that was taken out on this home.Purchase Details
Similar Homes in Mount Pleasant, SC
Home Values in the Area
Average Home Value in this Area
Purchase History
| Date | Type | Sale Price | Title Company |
|---|---|---|---|
| Deed | $975,000 | None Listed On Document | |
| Deed | $975,000 | Cooperative Title Llc | |
| Quit Claim Deed | -- | None Listed On Document | |
| Deed | $625,000 | None Available | |
| Deed | $425,000 | -- |
Mortgage History
| Date | Status | Loan Amount | Loan Type |
|---|---|---|---|
| Open | $101,750 | New Conventional | |
| Open | $548,250 | New Conventional | |
| Closed | $101,750 | Credit Line Revolving | |
| Closed | $548,250 | New Conventional | |
| Closed | $101,750 | No Value Available |
Property History
| Date | Event | Price | Change | Sq Ft Price |
|---|---|---|---|---|
| 10/27/2021 10/27/21 | Sold | $975,000 | 0.0% | $239 / Sq Ft |
| 09/27/2021 09/27/21 | Pending | -- | -- | -- |
| 08/05/2021 08/05/21 | For Sale | $975,000 | +56.0% | $239 / Sq Ft |
| 04/30/2019 04/30/19 | Sold | $625,000 | -1.6% | $173 / Sq Ft |
| 03/18/2019 03/18/19 | Pending | -- | -- | -- |
| 03/04/2019 03/04/19 | For Sale | $634,900 | -- | $175 / Sq Ft |
Tax History Compared to Growth
Tax History
| Year | Tax Paid | Tax Assessment Tax Assessment Total Assessment is a certain percentage of the fair market value that is determined by local assessors to be the total taxable value of land and additions on the property. | Land | Improvement |
|---|---|---|---|---|
| 2023 | $3,749 | $39,000 | $0 | $0 |
| 2022 | $3,483 | $58,500 | $0 | $0 |
| 2021 | $2,532 | $25,000 | $0 | $0 |
| 2020 | $8,572 | $37,500 | $0 | $0 |
| 2019 | $2,157 | $20,750 | $0 | $0 |
| 2017 | $2,126 | $20,750 | $0 | $0 |
| 2016 | $2,023 | $20,750 | $0 | $0 |
| 2015 | $2,116 | $20,750 | $0 | $0 |
| 2014 | $1,785 | $0 | $0 | $0 |
| 2011 | -- | $0 | $0 | $0 |
Agents Affiliated with this Home
-
Kendra Calore
K
Seller's Agent in 2021
Kendra Calore
Akers Ellis Real Estate LLC
2 in this area
110 Total Sales
-
Bryan Hammond

Buyer's Agent in 2021
Bryan Hammond
Carolina One Real Estate
(843) 276-9253
2 in this area
36 Total Sales
-
Brent Morocco
B
Seller's Agent in 2019
Brent Morocco
Carolina One Real Estate
(843) 284-1800
1 in this area
8 Total Sales
Map
Source: CHS Regional MLS
MLS Number: 21021438
APN: 594-07-00-036
- 3427 Colonel Vanderhorst Cir
- 2225 Black Oak Ct
- 3331 Cottonfield Dr
- 2221 Black Oak Ct
- 3508 Henrietta Hartford Rd
- 3600 Henrietta Hartford Rd
- 3500 Maplewood Ln
- 3130 Pignatelli Crescent
- 2013 Grey Marsh Rd
- 2064 Promenade Ct
- 3424 Henrietta Hartford Rd
- 1828 S James Gregarie Rd
- 3400 Henrietta Hartford Rd
- 3601 Colonel Vanderhorst Cir
- 1781 Tennyson Row Unit 6
- 1787 Tennyson Row Unit 9
- 3805 Adrian Way
- 1749 James Basford Place
- 3336 Toomer Kiln Cir
- 1733 James Basford Place

