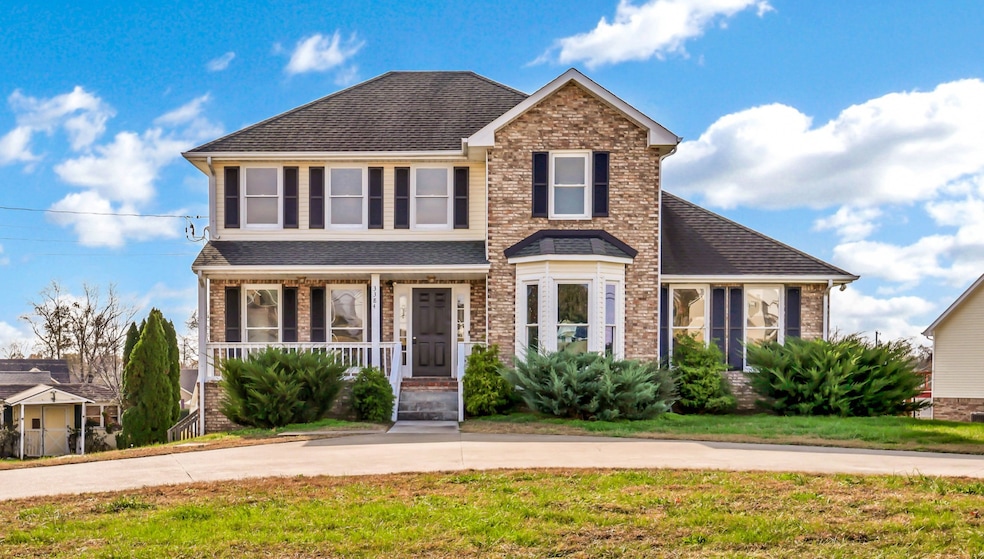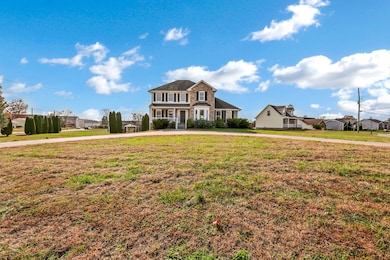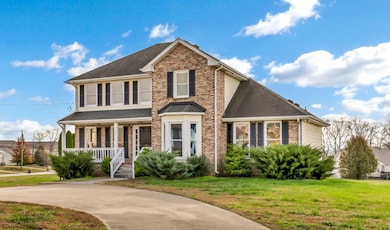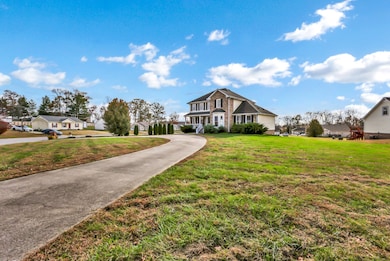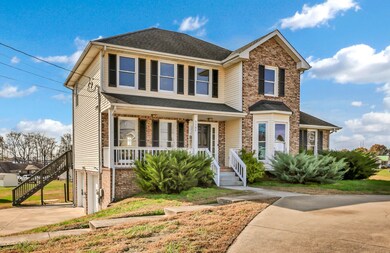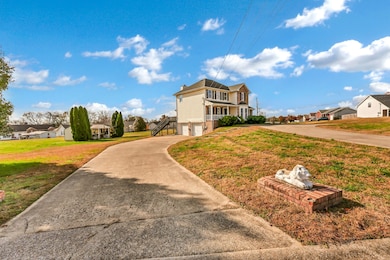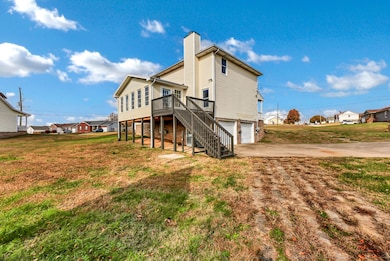3384 Summerfield Dr Clarksville, TN 37042
Estimated payment $1,916/month
Highlights
- Popular Property
- Sun or Florida Room
- High Ceiling
- Deck
- Corner Lot
- No HOA
About This Home
If you’re in search of space, this home is a true gem! This beautifully renovated residence features ample storage all throughout, where walk-in closets are featured in every bedroom, plus an additional 400 square feet in the fully finished basement that includes a half bath - the possibilities are endless. Fresh flooring and paint can be found throughout the house! The eat-in kitchen is equipped with stunning stainless steel appliances and opens into a fully finished 11x21 Florida room, which is carpeted for comfort and has deck access. Enjoy entertaining family and friends in your formal dining, seperate from the kitchen and then cozy up next to the fireplace in the living room. The primary suite is conveniently located on the main level, complete with a jet tub, separate shower, and double vanities. Upstairs, you’ll discover three spacious bedrooms, one of which boasts a cozy sitting area within its walk-in closet. Enjoy the charm of the front covered porch, a work space in the attached 2 car garage, the expansive wrap-around driveway and the serene view of the backyard. Conveniently located near Fort Campbell, with shopping and dining options just around the corner!
Listing Agent
Byers & Harvey Inc. Brokerage Phone: 9312783734 License #369847 Listed on: 11/18/2025

Home Details
Home Type
- Single Family
Est. Annual Taxes
- $2,433
Year Built
- Built in 1996
Lot Details
- 0.43 Acre Lot
- Corner Lot
Parking
- 2 Car Garage
- Side Facing Garage
- Circular Driveway
Home Design
- Brick Exterior Construction
- Vinyl Siding
Interior Spaces
- 2,334 Sq Ft Home
- Property has 1 Level
- High Ceiling
- Ceiling Fan
- Gas Fireplace
- Living Room with Fireplace
- Sun or Florida Room
- Interior Storage Closet
- Washer and Electric Dryer Hookup
- Finished Basement
- Basement Fills Entire Space Under The House
Kitchen
- Eat-In Kitchen
- Microwave
- Dishwasher
- Stainless Steel Appliances
Flooring
- Carpet
- Vinyl
Bedrooms and Bathrooms
- 4 Bedrooms | 1 Main Level Bedroom
- Walk-In Closet
Eco-Friendly Details
- Air Purifier
Outdoor Features
- Deck
- Covered Patio or Porch
Schools
- Barkers Mill Elementary School
- West Creek Middle School
- West Creek High School
Utilities
- Air Filtration System
- Central Heating and Cooling System
Community Details
- No Home Owners Association
- Northmeade Subdivision
Listing and Financial Details
- Assessor Parcel Number 063006L E 00100 00003006L
Map
Home Values in the Area
Average Home Value in this Area
Tax History
| Year | Tax Paid | Tax Assessment Tax Assessment Total Assessment is a certain percentage of the fair market value that is determined by local assessors to be the total taxable value of land and additions on the property. | Land | Improvement |
|---|---|---|---|---|
| 2024 | $2,434 | $81,650 | $0 | $0 |
| 2023 | $2,434 | $51,425 | $0 | $0 |
| 2022 | $2,171 | $51,425 | $0 | $0 |
| 2021 | $2,171 | $51,425 | $0 | $0 |
| 2020 | $2,067 | $51,425 | $0 | $0 |
| 2019 | $2,067 | $51,425 | $0 | $0 |
| 2018 | $2,044 | $39,500 | $0 | $0 |
| 2017 | $588 | $47,425 | $0 | $0 |
| 2016 | $1,456 | $47,425 | $0 | $0 |
| 2015 | $1,999 | $47,425 | $0 | $0 |
| 2014 | $1,972 | $47,425 | $0 | $0 |
| 2013 | $2,069 | $47,225 | $0 | $0 |
Property History
| Date | Event | Price | List to Sale | Price per Sq Ft |
|---|---|---|---|---|
| 11/20/2025 11/20/25 | For Sale | $325,000 | -- | $139 / Sq Ft |
Purchase History
| Date | Type | Sale Price | Title Company |
|---|---|---|---|
| Warranty Deed | $90,000 | Concord Title | |
| Warranty Deed | $90,000 | Concord Title | |
| Deed | $111,500 | -- | |
| Deed | $12,350 | -- |
Source: Realtracs
MLS Number: 3047739
APN: 006L-E-001.00
- 603 Summerfield Dr
- 584 Summerfield Dr
- 3400 Summerfield Dr
- 1269 Barbee Ln
- 3397 Bradfield Dr
- 3391 Queensbury Rd
- 3388 Allen Rd
- 1320 Sunfield Dr
- 1335 Sunfield Dr
- 1311 Sunfield Dr
- 3416 Bradfield Dr
- 1221 Shorehaven Dr
- 501 Low Country Ct
- 1228 Shorehaven Dr
- 1386 Bruceton Dr
- 601 Battery Ct
- 3423 Melrose Dr
- 943 Princeton Dr
- 3051 Fort Sumter Dr
- 1255 Weeping Willow Dr
- 3350 Allen Rd
- 1318 Whetstone Ct
- 3350 Allen Rd Unit 19
- 3350 Allen Rd Unit 16 G
- 3350 Allen Rd Unit 17 H
- 3404 Queensbury Rd
- 3407 Bradfield Dr
- 3388 Pennridge Rd
- 3429 Queensbury Rd
- 985 Silty Dr
- 2710 Rafiki Dr
- 925 Tiny Town Rd
- 1276 Archwood Dr
- 700 Princeton Cir
- 1469 Citadel Dr
- 1538 Citadel Ct
- 1494 Citadel Dr
- 3510 Southwood Dr
- 2624 Rafiki Dr
- 2632 Rafiki Dr
