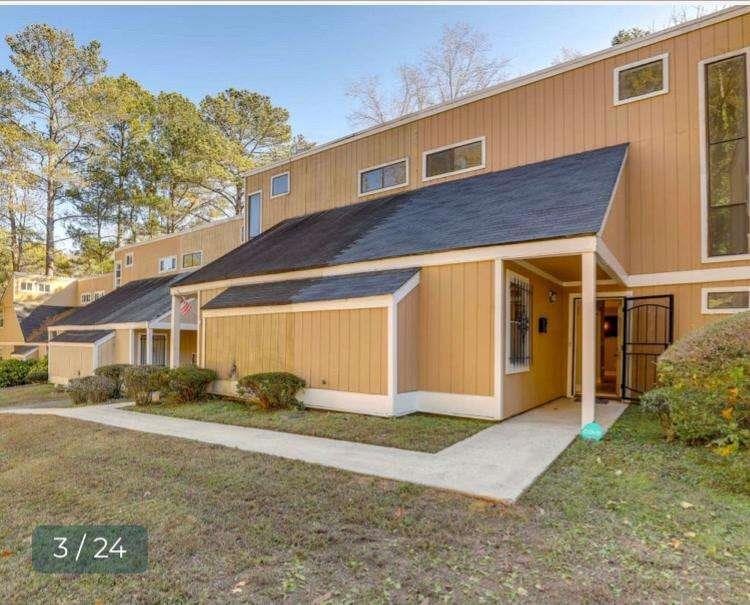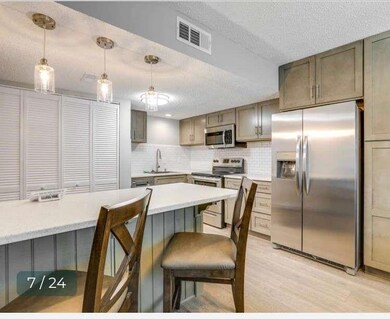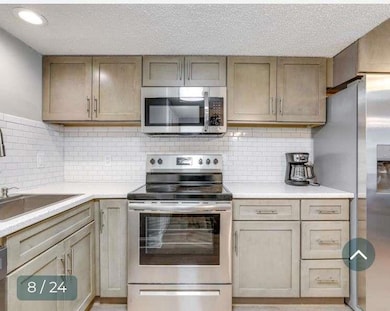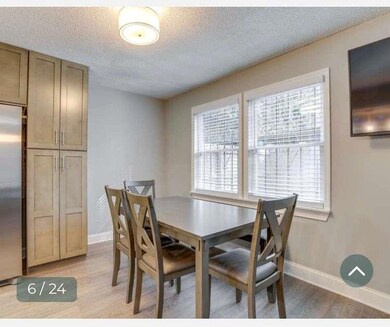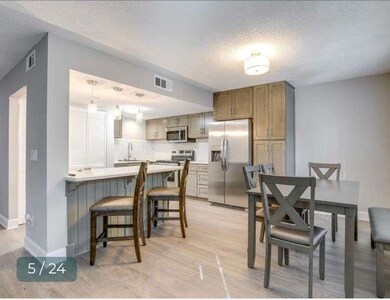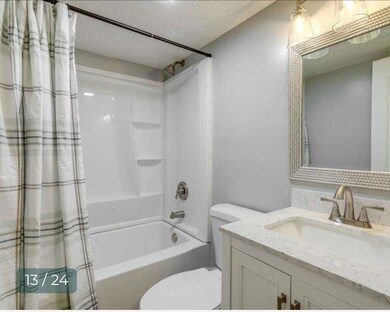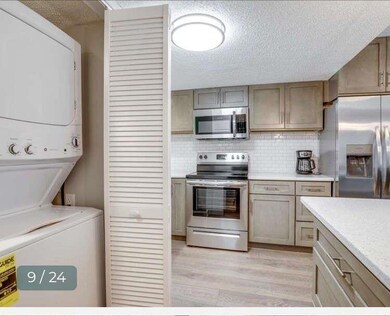3385 Columbia Trace Decatur, GA 30032
Belvedere NeighborhoodHighlights
- Open-Concept Dining Room
- Contemporary Architecture
- Vaulted Ceiling
- City View
- Property is near public transit
- Stone Countertops
About This Home
LARGE UNIT, TOTALLY REHABED. CONVENIENT DECAUR LOCATION. MOVE-IN READY. ACCEPTING ALL APPLICATIONS. Spacious townhome with modern fixtures, granite countertops, breakfast bar, stainless steel appliances, washer/dryer included; rear private parking.
The tenant must qualify for 3x the rental amount, no evictions or collections in the last 5 years and a minimum 600 credit score, good rental history (3 rental references). A security deposit is required. Text for the quickest response and to schedule a showing.
Townhouse Details
Home Type
- Townhome
Est. Annual Taxes
- $2,101
Year Built
- Built in 1972
Lot Details
- 653 Sq Ft Lot
- Lot Dimensions are 230x600
- No Common Walls
- Wood Fence
- Back Yard Fenced
- Landscaped
Home Design
- Contemporary Architecture
- Rustic Architecture
- Composition Roof
- Wood Siding
- Cedar
Interior Spaces
- 1,252 Sq Ft Home
- 1.5-Story Property
- Vaulted Ceiling
- Ceiling Fan
- Window Treatments
- Private Rear Entry
- Family Room
- Living Room
- Open-Concept Dining Room
- City Views
- Walk-Out Basement
- Security System Owned
Kitchen
- Eat-In Kitchen
- Breakfast Bar
- Walk-In Pantry
- Gas Oven
- Range Hood
- Microwave
- Dishwasher
- Stone Countertops
Flooring
- Carpet
- Laminate
Bedrooms and Bathrooms
- Bathtub and Shower Combination in Primary Bathroom
Laundry
- Laundry on main level
- Laundry in Kitchen
- Dryer
- Washer
Parking
- 2 Parking Spaces
- 2 Carport Spaces
- Assigned Parking
Outdoor Features
- Rear Porch
Location
- Property is near public transit
- Property is near schools
- Property is near shops
Schools
- Peachcrest Elementary School
- Mary Mcleod Bethune Middle School
- Towers High School
Utilities
- Central Heating and Cooling System
- Underground Utilities
- High Speed Internet
- Phone Available
- Cable TV Available
Listing and Financial Details
- Security Deposit $1,800
- 12 Month Lease Term
- $45 Application Fee
- Assessor Parcel Number 15 187 07 015
Community Details
Overview
- Columbia Square Subdivision
Recreation
- Park
Map
Source: First Multiple Listing Service (FMLS)
MLS Number: 7497948
APN: 15-187-07-015
- 3393 Phillip Cir
- 3408 Phillips Cir
- 3393 Phillips Cir
- 1606 Peachcrest Cove
- 1611 Cobbs Creek Ln
- 3367 Misty Valley Rd
- 1616 Cobbs Creek Ln
- 3436 Misty Valley Rd
- 3395 Longleaf Dr
- 3435 Misty Valley Rd
- 3401 Longleaf Dr
- 1645 Cobbs Creek Ln
- 3376 Brookfield Ln
- 3449 Misty Valley Rd
- 3426 Glensford Dr
- 3488 Brookfield Ln
- 3409 Glensford Dr
- 3377 Brookfield Ln
- 3418 Longleaf Dr
- 1546 Alverado Way
- 3415 Glensford Dr
- 3436 Pinehill Dr
- 1650 Ivy Glenn Rd
- 1849 S Columbia Place
- 4035 Brookcrest Cir
- 1747 Parkhill Dr
- 1494 Janmar Dr Unit 1494
- 3135 Robin Rd
- 3323 Midway Rd Unit 1
- 1588 Hampshire Place
- 4360 Glenwood Pkwy
- 3692 Larkspur Terrace
- 3692 Larkspur Terrace
- 3042 Santa Monica Dr
- 3041 Pasadena Dr
- 1834 Ridgeland Dr
- 4371 Glenwood Rd
- 2016 Oak Park Ln
- 1467 Thompson Place
- 2032 Twin Falls Rd
