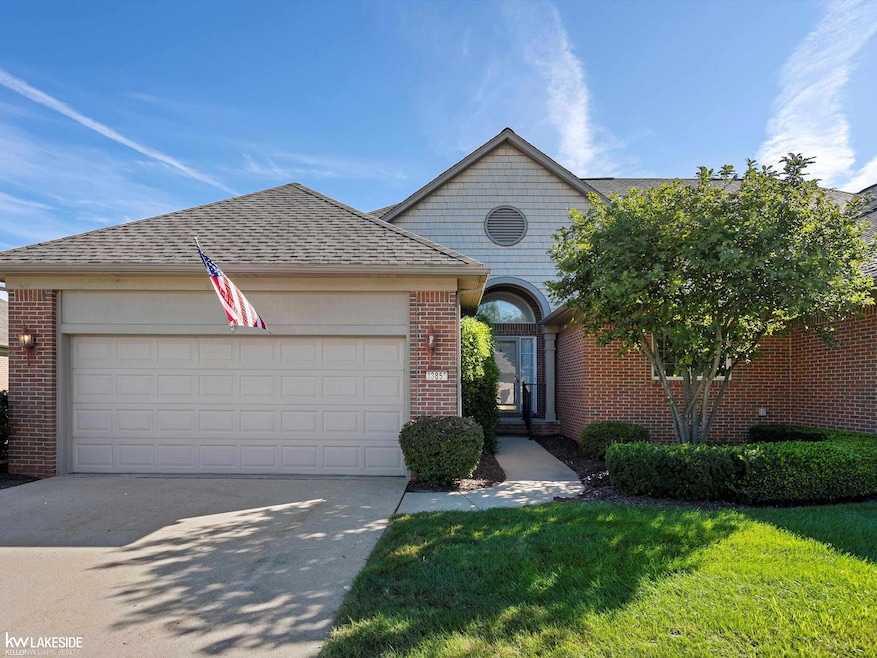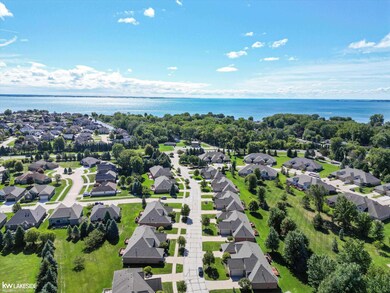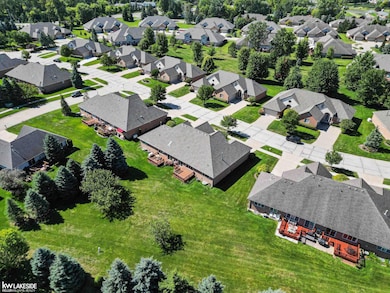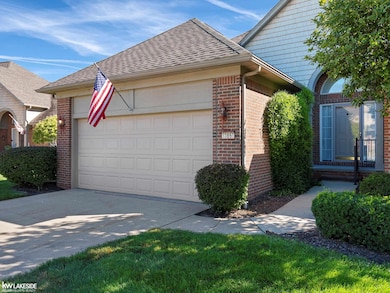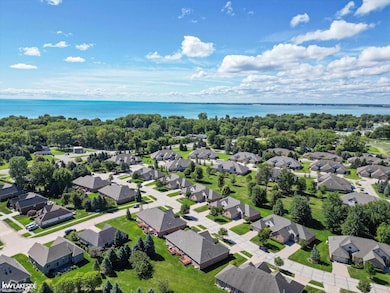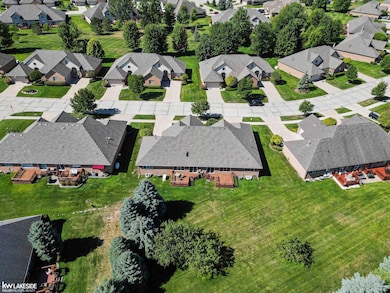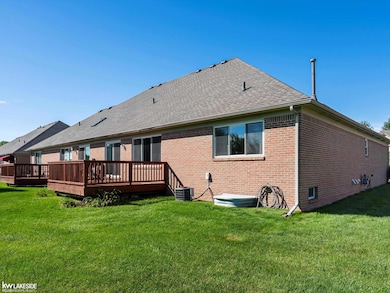33855 Au Sable Dr Unit 8 Chesterfield, MI 48047
Estimated payment $2,646/month
Highlights
- Deck
- Cathedral Ceiling
- 2 Car Attached Garage
- Ranch Style House
- Great Room
- Eat-In Kitchen
About This Home
Ranch Style Condo Invites Comfort and Convenience ~Two-Bedrooms +3 Full Baths, First Floor Laundry Room ,2 Car Attached Garage. Private Outside Deck Located on Prime Lot w/ Serenity View! Main Level Features Spacious Light Filled Layout~Nice Size Kitchen w/ NEW Granite Countertops,Sink&Faucet! Generously Sizes Bedrooms. Primary Bedroom Offers Large Double Closets ,Private Owners Bath with Jetted Tub & Stand Up Shower! Enjoy a Fully Finished Basement with Egress Window Gives Extra Living Space of 1575sqft. Amazing Full Kitchen! Includes All Appliances, Bar Seating, Generous Amount of Cabinets w/Desk Area for Computer! Full Bath, Family Gathering Area with Built in Bookcase and Electric Fireplace~ Prefect for Guest Hosting! Pool Table is Included! Enclosed Storage! NEW ROOF, Family Pets Allowed (2) Dogs or(2) Cats
Listing Agent
Keller Williams Realty Lakeside License #MISPE-6501301536 Listed on: 09/01/2025

Property Details
Home Type
- Condominium
Est. Annual Taxes
Year Built
- Built in 2003
HOA Fees
- $300 Monthly HOA Fees
Parking
- 2 Car Attached Garage
Home Design
- Ranch Style House
- Brick Exterior Construction
- Poured Concrete
Interior Spaces
- Cathedral Ceiling
- Electric Fireplace
- Window Treatments
- Great Room
- Ceramic Tile Flooring
Kitchen
- Eat-In Kitchen
- Oven or Range
- Microwave
- Dishwasher
- Disposal
Bedrooms and Bathrooms
- 2 Bedrooms
- Walk-In Closet
- 3 Full Bathrooms
Laundry
- Dryer
- Washer
Finished Basement
- Basement Fills Entire Space Under The House
- Sump Pump
- Fireplace in Basement
- Basement Window Egress
Utilities
- Forced Air Heating and Cooling System
- Heating System Uses Natural Gas
- Gas Water Heater
Additional Features
- Deck
- Sprinkler System
Listing and Financial Details
- Assessor Parcel Number 15-09-26-104-008
Community Details
Overview
- Association fees include ground maintenance, snow removal, trash removal
- Mike HOA
- Lottivue Riverside Woods Subdivision
- Maintained Community
Pet Policy
- Limit on the number of pets
- Dogs and Cats Allowed
Map
Home Values in the Area
Average Home Value in this Area
Tax History
| Year | Tax Paid | Tax Assessment Tax Assessment Total Assessment is a certain percentage of the fair market value that is determined by local assessors to be the total taxable value of land and additions on the property. | Land | Improvement |
|---|---|---|---|---|
| 2025 | $4,984 | $167,700 | $0 | $0 |
| 2024 | $2,870 | $166,100 | $0 | $0 |
| 2023 | $2,720 | $140,400 | $0 | $0 |
| 2022 | $4,510 | $128,700 | $0 | $0 |
| 2021 | $4,385 | $123,400 | $0 | $0 |
| 2020 | $2,499 | $123,200 | $0 | $0 |
| 2019 | $2,965 | $120,700 | $0 | $0 |
| 2018 | $3,977 | $112,100 | $10,500 | $101,600 |
| 2017 | $3,894 | $97,300 | $10,500 | $86,800 |
| 2016 | $2,965 | $97,300 | $0 | $0 |
| 2015 | $1,378 | $90,700 | $0 | $0 |
| 2014 | $1,378 | $83,400 | $5,000 | $78,400 |
| 2012 | -- | $0 | $0 | $0 |
Property History
| Date | Event | Price | List to Sale | Price per Sq Ft | Prior Sale |
|---|---|---|---|---|---|
| 09/25/2025 09/25/25 | Price Changed | $365,000 | -8.5% | $116 / Sq Ft | |
| 09/01/2025 09/01/25 | For Sale | $399,000 | +71.3% | $127 / Sq Ft | |
| 09/16/2016 09/16/16 | Sold | $232,900 | 0.0% | $147 / Sq Ft | View Prior Sale |
| 08/05/2016 08/05/16 | Pending | -- | -- | -- | |
| 07/23/2016 07/23/16 | Price Changed | $232,900 | -2.1% | $147 / Sq Ft | |
| 07/10/2016 07/10/16 | For Sale | $237,900 | -- | $150 / Sq Ft |
Purchase History
| Date | Type | Sale Price | Title Company |
|---|---|---|---|
| Warranty Deed | -- | None Listed On Document | |
| Warranty Deed | -- | None Listed On Document | |
| Warranty Deed | $232,900 | None Available | |
| Quit Claim Deed | -- | None Available | |
| Corporate Deed | $229,956 | -- | |
| Quit Claim Deed | -- | Greco |
Mortgage History
| Date | Status | Loan Amount | Loan Type |
|---|---|---|---|
| Previous Owner | $206,960 | New Conventional |
Source: Michigan Multiple Listing Service
MLS Number: 50186973
APN: 15-09-26-104-008
- 33831 Au Sable Dr Unit 24
- 33796 Michigamme Dr Unit 34
- The Willow Plan at Lottivue Riverside Woods
- The Chestnut Plan at Lottivue Riverside Woods
- 49596 Platte River Dr
- 33802 Au Sable Dr
- 33806 Au Sable New Dr Unit 38
- 49681 Manistee Dr
- 33512 Meldrum St Unit 15
- 49540 Nautical Dr
- 49750 Nautical Dr
- 49016 Point Lakeview St
- 49877 Miller Ct Unit 19
- 48855 Salt River Dr
- 48841 Salt River Dr
- 50293 Bellaire Dr
- 50249 Bellaire Dr
- 49400 Callens Rd
- 50402 Oakbrooke Dr
- 34735 Joel St
- 49644 Nautical Dr
- 50790 Redwood Dr
- 48879 Callens Rd
- 51174 Johns Dr
- 50631 Jefferson Ave
- 50679-50717 Jefferson Ave
- 32952 Antrim Dr
- 31601 Gabby Ct
- 31260 23 Mile Rd
- 29721 Francesca Ln Unit 3
- 51897 Huntley Ave Unit ID1032329P
- 35711 Alfred St Unit 1
- 35721 Alfred St Unit 3
- 30001 23 Mile Rd
- 51136 Taylor St
- 50014 S Jimmy Ct Unit 174
- 50105 N Jimmy Ct Unit 159
- 29366 Apple Garden Blvd Unit 150
- 50212 N Horst Ct Unit 31 Donner Meadows
- 50440 Oakview Dr
