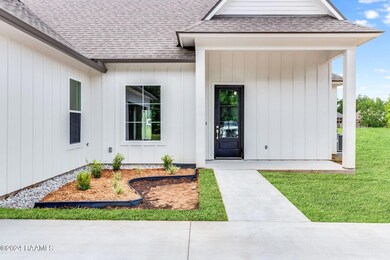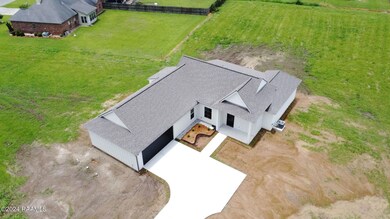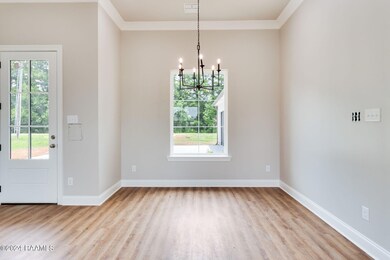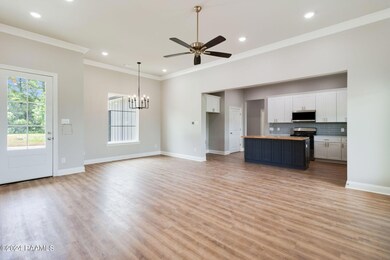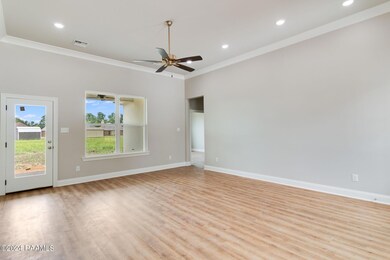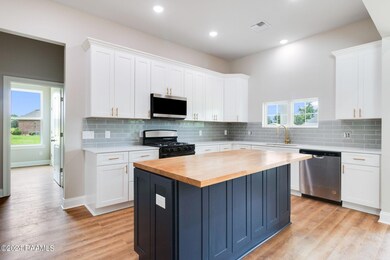
3386 Main Hwy Breaux Bridge, LA 70517
Saint Martin Parish NeighborhoodHighlights
- Under Construction
- High Ceiling
- Covered patio or porch
- Modern Farmhouse Architecture
- Quartz Countertops
- Double Pane Windows
About This Home
As of September 2024Welcome to this charming farm-style retreat, thoughtfully crafted by WTH Construction, a local builder renowned for their dedication to quality. Nestled in the heart of Breaux Bridge, the esteemed crawfish capital of the world, this stunning new construction home offers a seamless blend of elegance and modern comfort. The kitchen, the heart of the home, features striking quartz countertops and a butcher block island, perfect for both meal prep and casual gatherings. Boasting 4 bedrooms and 2 baths with gorgeous vinyl plank floors run throughout, providing durability and style, while 12x24 tiles in the bathrooms add a touch of luxury. Indulge in the tranquility of the master bathroom, complete with a dual vanity and a separate shower, offering a serene retreat after a long day.The J swing garage provides convenient storage space. Innovative features, including Tyvek Drainvent wrap enveloping the entire exterior during the construction to keep the living environment free from mold and mildew. Outside there is an expansive patio, perfect for entertaining. All located on a 3/4 acre lot. The J swing garage provides convenient storage space. Innovative features, including Tyvek Drainvent wrap enveloping the entire exterior during the construction to keep the living environment free from mold and mildew. Outside there is an expansive patio, perfect for entertaining. All located on a 3/4 acre lot. The J swing garage provides convenient storage space. Innovative features, including Tyvek Drainvent wrap enveloping the entire exterior during the construction to keep the living environment free from mold and mildew. Outside there is an expansive patio, perfect for entertaining. All located on a ¾ acre lot.
Last Buyer's Agent
Chelsea Gautier
EXP Realty, LLC
Home Details
Home Type
- Single Family
Est. Annual Taxes
- $343
Year Built
- Built in 2024 | Under Construction
Lot Details
- 0.78 Acre Lot
- Lot Dimensions are 108 x 280 x 138 x 263
- Property fronts a highway
- Landscaped
- Level Lot
- Back Yard
Parking
- 2 Car Garage
- Garage Door Opener
Home Design
- Modern Farmhouse Architecture
- Slab Foundation
- Frame Construction
- Composition Roof
- HardiePlank Type
- Stucco
Interior Spaces
- 1,780 Sq Ft Home
- 1-Story Property
- Crown Molding
- High Ceiling
- Ceiling Fan
- Double Pane Windows
- Fire and Smoke Detector
- Washer and Electric Dryer Hookup
Kitchen
- Stove
- Plumbed For Ice Maker
- Dishwasher
- Kitchen Island
- Quartz Countertops
- Butcher Block Countertops
Flooring
- Tile
- Vinyl Plank
Bedrooms and Bathrooms
- 4 Bedrooms
- 2 Full Bathrooms
- Double Vanity
- Separate Shower
Outdoor Features
- Covered patio or porch
- Exterior Lighting
Schools
- Breaux Bridge Elementary School
- Breaux Bridge Jr High Middle School
- Breaux Bridge High School
Utilities
- Central Heating and Cooling System
- Heating System Uses Natural Gas
- Septic Tank
- Cable TV Available
Community Details
- Association fees include - see remarks
- Cajun Oaks Subdivision
Listing and Financial Details
- Tax Lot 16
Ownership History
Purchase Details
Home Financials for this Owner
Home Financials are based on the most recent Mortgage that was taken out on this home.Purchase Details
Similar Homes in Breaux Bridge, LA
Home Values in the Area
Average Home Value in this Area
Purchase History
| Date | Type | Sale Price | Title Company |
|---|---|---|---|
| Deed | $332,500 | None Listed On Document | |
| Deed | -- | None Listed On Document |
Mortgage History
| Date | Status | Loan Amount | Loan Type |
|---|---|---|---|
| Open | $326,476 | New Conventional | |
| Previous Owner | $240,000 | Construction |
Property History
| Date | Event | Price | Change | Sq Ft Price |
|---|---|---|---|---|
| 09/24/2024 09/24/24 | Sold | -- | -- | -- |
| 04/02/2024 04/02/24 | For Sale | $328,500 | -- | $185 / Sq Ft |
Tax History Compared to Growth
Tax History
| Year | Tax Paid | Tax Assessment Tax Assessment Total Assessment is a certain percentage of the fair market value that is determined by local assessors to be the total taxable value of land and additions on the property. | Land | Improvement |
|---|---|---|---|---|
| 2024 | $343 | $3,500 | $3,500 | $0 |
| 2023 | $353 | $3,500 | $3,500 | $0 |
| 2022 | $353 | $3,500 | $3,500 | $0 |
| 2021 | $353 | $3,500 | $3,500 | $0 |
| 2020 | $352 | $3,500 | $3,500 | $0 |
| 2019 | $355 | $3,500 | $3,500 | $0 |
| 2018 | $351 | $3,500 | $3,500 | $0 |
| 2017 | $320 | $3,500 | $3,500 | $0 |
| 2016 | $305 | $7,000 | $7,000 | $0 |
| 2015 | $647 | $7,000 | $7,000 | $0 |
| 2014 | $323 | $3,500 | $3,500 | $0 |
| 2013 | $323 | $7,000 | $7,000 | $0 |
Agents Affiliated with this Home
-
Stacy Folse

Seller's Agent in 2024
Stacy Folse
EXP Realty, LLC
(337) 849-8962
16 in this area
166 Total Sales
-
Darrel Folse

Seller Co-Listing Agent in 2024
Darrel Folse
EXP Realty, LLC
(337) 849-8957
12 in this area
85 Total Sales
-
C
Buyer's Agent in 2024
Chelsea Gautier
EXP Realty, LLC
-
Chelsea Gautier Coulter
C
Buyer's Agent in 2024
Chelsea Gautier Coulter
Latter & Blum
(337) 233-9700
1 in this area
40 Total Sales
Map
Source: REALTOR® Association of Acadiana
MLS Number: 24003152
APN: 05802A1332
- 1001 Renella Simon Dr
- 1117 Jules Broussard Rd
- 1115 Jules Broussard Rd
- 1303 River Rd
- 1019 Oleste Tauzin Rd
- 1007 Stephanie Dr Exd
- 000 Rees Street Extension
- 296 Degeyter Rd
- 0 Rees Street Extension
- 500 Degeyter Rd Unit L
- 0 Degeyter Rd
- Tbd Degeyter Rd
- 500l Degeyter Rd Unit L
- 1459 Sawmill Hwy
- 1013 Bayou Bend Cir
- 1106 Earline Dr
- 1274 Camp Bon Temps Rd
- Tbd Earline Dr
- 1071 Hollow Oaks Rd
- 0 Bear Creek Circle Lot #52 Cir

