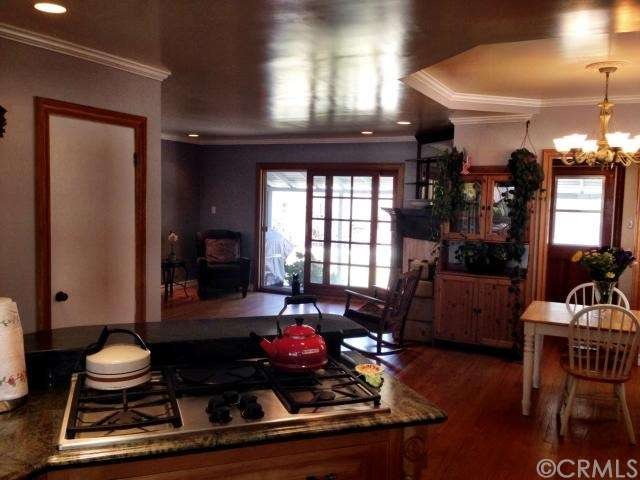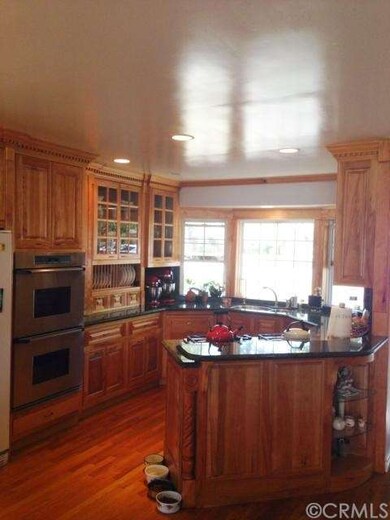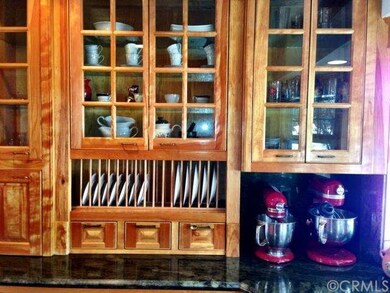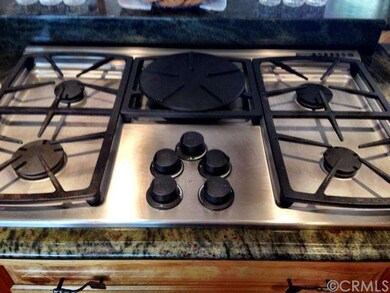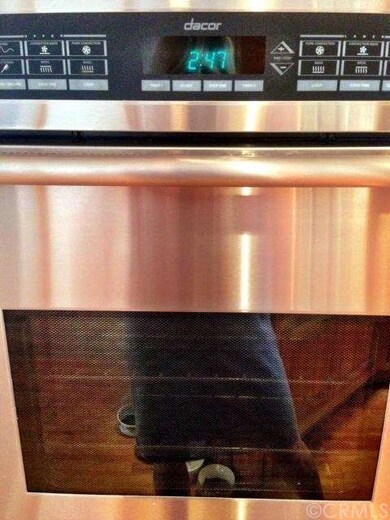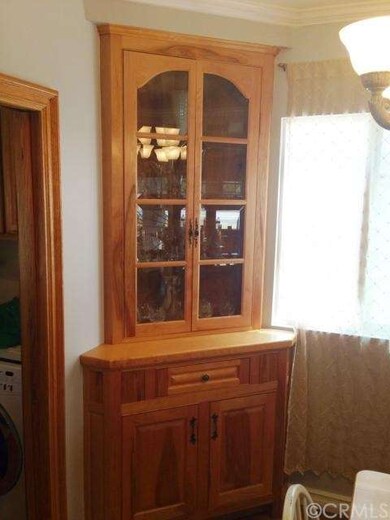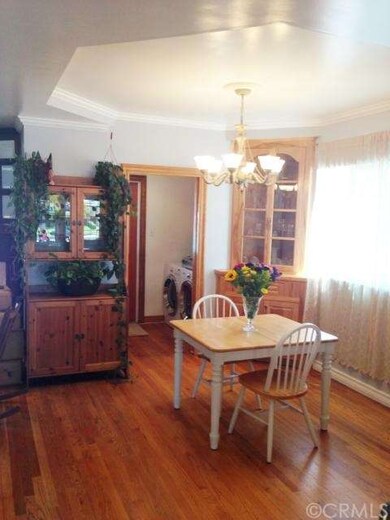
3386 N Studebaker Rd Long Beach, CA 90808
Rancho Estates NeighborhoodHighlights
- Above Ground Spa
- All Bedrooms Downstairs
- Granite Countertops
- Cubberley K-8 Rated A-
- Wood Flooring
- No HOA
About This Home
As of November 2021Beautiful Carson Park home! Boasts a Chef's Kitchen with custom built cabinetry, Dacor double oven and stovetop appliances, 2 built in dishwashers, & granite counter top. Open floor plan where your kitchen overlooks both the dining area, family room with fireplace and through the french doors into the backyard. Upgrades & features include hardwood floors, base and crown molding, indoor laundry room, copper plumbing throughout, & updated electrical panel including 220 amp in the garage. The bathroom has been completely remodeled with new vanity, flooring, window and tub and tile surround. Front loading washer and dryer come with the home as well! 3rd bedroom has been used as an office and has gorgeous built in cabinetry, granite counter top, pull outs for computer/printer/TV/or sewing machine, etc., but still has a closet, so it can be used as a bedroom as well. The backyard features many fruit trees including a Peach, Granny Smith, Meyer Lemon, Cherry, Santa Rosa Plum, & a Blood Orange tree. Plenty of room for outdoor BBQ'ing and entertaining. Property comes with an above ground jacuzzi as well as a pool table that is in the garage. Close to CSULB, El Dorado Park, Fwy's, Long Beach Town Center, Heartwell Golf & just a short ride to the beach!
Last Agent to Sell the Property
First Team Real Estate License #01893897 Listed on: 07/16/2014

Last Buyer's Agent
Bryan Pore
VanDerMeulen Investment Proper License #01841908
Home Details
Home Type
- Single Family
Est. Annual Taxes
- $11,503
Year Built
- Built in 1953
Lot Details
- 4,995 Sq Ft Lot
- Block Wall Fence
- Property is zoned LBPD11
Parking
- 2 Car Garage
Home Design
- Raised Foundation
- Copper Plumbing
Interior Spaces
- 1,210 Sq Ft Home
- Built-In Features
- Crown Molding
- Family Room with Fireplace
- Wood Flooring
- Laundry Room
Kitchen
- Breakfast Area or Nook
- Granite Countertops
Bedrooms and Bathrooms
- 3 Bedrooms
- All Bedrooms Down
- 1 Full Bathroom
Outdoor Features
- Above Ground Spa
- Patio
- Exterior Lighting
- Rain Gutters
- Porch
Utilities
- Cooling System Mounted To A Wall/Window
- Floor Furnace
- 220 Volts in Garage
Community Details
- No Home Owners Association
Listing and Financial Details
- Tax Lot 60
- Tax Tract Number 17742
- Assessor Parcel Number 7079001002
Ownership History
Purchase Details
Home Financials for this Owner
Home Financials are based on the most recent Mortgage that was taken out on this home.Purchase Details
Home Financials for this Owner
Home Financials are based on the most recent Mortgage that was taken out on this home.Purchase Details
Home Financials for this Owner
Home Financials are based on the most recent Mortgage that was taken out on this home.Similar Homes in the area
Home Values in the Area
Average Home Value in this Area
Purchase History
| Date | Type | Sale Price | Title Company |
|---|---|---|---|
| Grant Deed | $860,000 | Stewart Title Of Ca Inc | |
| Grant Deed | $500,000 | Fidelity National Title Co | |
| Grant Deed | $410,000 | Western Resources Title Comm | |
| Interfamily Deed Transfer | -- | Western Resources Title |
Mortgage History
| Date | Status | Loan Amount | Loan Type |
|---|---|---|---|
| Open | $817,000 | New Conventional | |
| Previous Owner | $418,000 | New Conventional | |
| Previous Owner | $418,300 | New Conventional | |
| Previous Owner | $420,800 | New Conventional | |
| Previous Owner | $75,000 | Credit Line Revolving | |
| Previous Owner | $445,000 | New Conventional | |
| Previous Owner | $440,000 | New Conventional | |
| Previous Owner | $449,910 | New Conventional | |
| Previous Owner | $402,475 | FHA | |
| Previous Owner | $100,000 | Credit Line Revolving | |
| Previous Owner | $121,000 | Unknown | |
| Previous Owner | $77,466 | Unknown | |
| Previous Owner | $80,000 | Unknown | |
| Previous Owner | $50,000 | Unknown |
Property History
| Date | Event | Price | Change | Sq Ft Price |
|---|---|---|---|---|
| 11/17/2021 11/17/21 | Sold | $860,000 | -1.7% | $711 / Sq Ft |
| 10/18/2021 10/18/21 | Pending | -- | -- | -- |
| 09/29/2021 09/29/21 | Price Changed | $874,999 | -2.8% | $723 / Sq Ft |
| 08/30/2021 08/30/21 | For Sale | $899,999 | +80.0% | $744 / Sq Ft |
| 08/29/2014 08/29/14 | Sold | $499,900 | 0.0% | $413 / Sq Ft |
| 07/31/2014 07/31/14 | Pending | -- | -- | -- |
| 07/27/2014 07/27/14 | Price Changed | $499,900 | -2.0% | $413 / Sq Ft |
| 07/16/2014 07/16/14 | For Sale | $510,000 | +24.4% | $421 / Sq Ft |
| 08/01/2012 08/01/12 | Sold | $409,900 | 0.0% | $339 / Sq Ft |
| 06/26/2012 06/26/12 | Price Changed | $409,900 | -4.5% | $339 / Sq Ft |
| 05/25/2012 05/25/12 | Price Changed | $429,000 | -2.3% | $355 / Sq Ft |
| 04/12/2012 04/12/12 | For Sale | $439,000 | -- | $363 / Sq Ft |
Tax History Compared to Growth
Tax History
| Year | Tax Paid | Tax Assessment Tax Assessment Total Assessment is a certain percentage of the fair market value that is determined by local assessors to be the total taxable value of land and additions on the property. | Land | Improvement |
|---|---|---|---|---|
| 2025 | $11,503 | $912,638 | $700,397 | $212,241 |
| 2024 | $11,503 | $894,744 | $686,664 | $208,080 |
| 2023 | $11,319 | $877,200 | $673,200 | $204,000 |
| 2022 | $10,623 | $860,000 | $660,000 | $200,000 |
| 2021 | $6,996 | $555,044 | $444,014 | $111,030 |
| 2019 | $6,895 | $538,584 | $430,846 | $107,738 |
| 2018 | $6,662 | $528,025 | $422,399 | $105,626 |
| 2016 | $6,128 | $507,523 | $405,998 | $101,525 |
| 2015 | $5,881 | $499,900 | $399,900 | $100,000 |
| 2014 | $4,947 | $411,760 | $329,388 | $82,372 |
Agents Affiliated with this Home
-
A
Seller's Agent in 2021
Amy Reed
Reed Realty
-
Tobee Situ

Buyer's Agent in 2021
Tobee Situ
ALLIANCE REALTY KINGDOM INC.
(626) 321-6511
1 in this area
55 Total Sales
-
Jessica Hardin

Seller's Agent in 2014
Jessica Hardin
First Team Real Estate
(562) 225-5034
54 Total Sales
-
B
Buyer's Agent in 2014
Bryan Pore
VanDerMeulen Investment Proper
-
M
Buyer Co-Listing Agent in 2014
Michael Odenbreit
RE/MAX
-
D
Seller's Agent in 2012
Diana Cowie
Property Matchmakers
Map
Source: California Regional Multiple Listing Service (CRMLS)
MLS Number: PW14151245
APN: 7079-001-002
- 3311 Roxanne Ave
- 6721 E Coralite St
- 3310 Roxanne Ave
- 7165 E Wardlow Rd
- 7147 E Lanai St
- 3568 Roxanne Ave
- 7108 E Mezzanine Way
- 3135 Roxanne Ave
- 3119 Karen Ave
- 7118 E Peabody St
- 3531 Josie Ave
- 3109 Pattiz Ave
- 3114 Hackett Ave
- 6418 E Keynote St
- 3839 Lees Ave
- 3014 Stevely Ave
- 3686 Palo Verde Ave
- 3675 Palo Verde Ave
- 3706 Palo Verde Ave
- 3641 Conquista Ave
