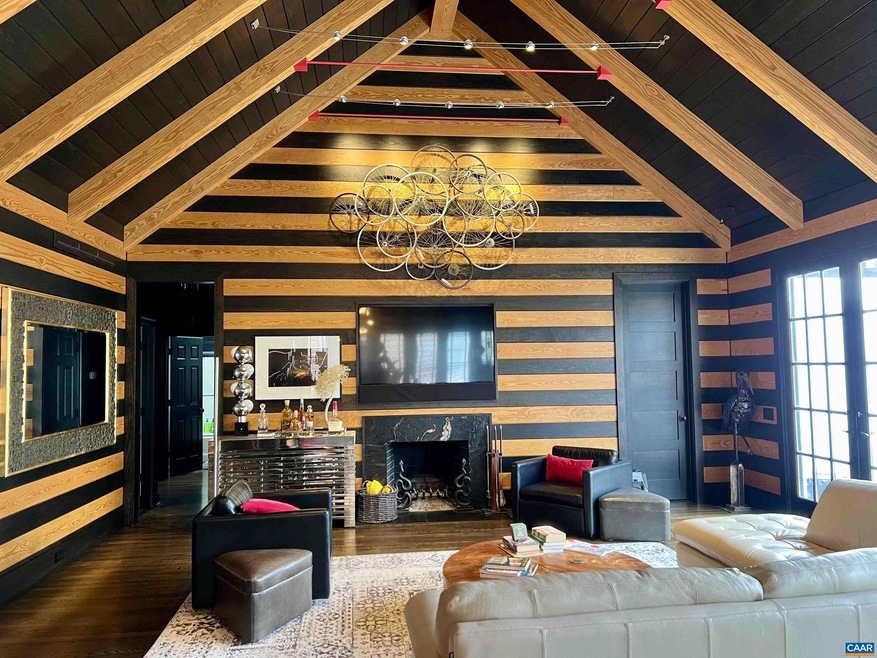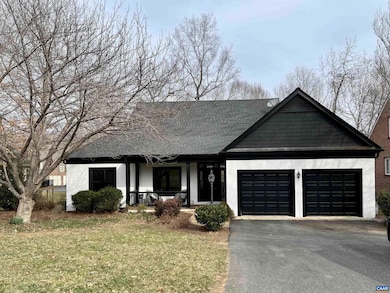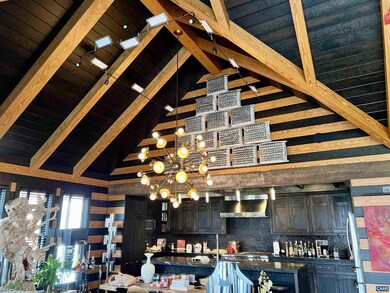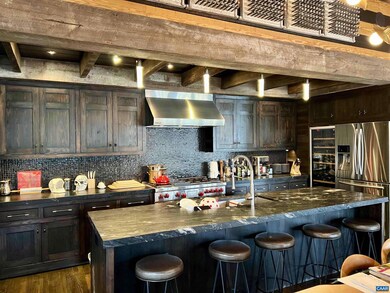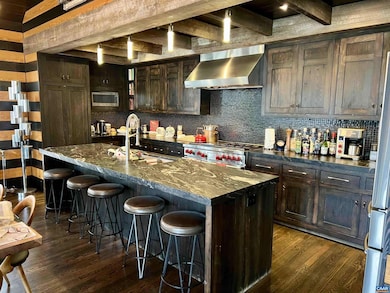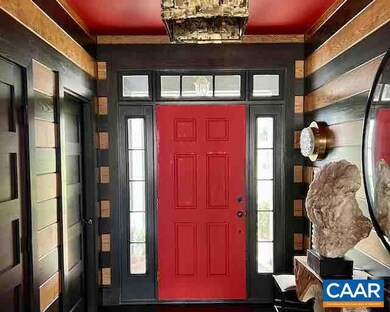
3386 Piperfife Ct Keswick, VA 22947
Rivanna NeighborhoodHighlights
- Craftsman Architecture
- Cathedral Ceiling
- Main Floor Bedroom
- Stone Robinson Elementary School Rated A-
- Wood Flooring
- Great Room
About This Home
As of June 2025DISCOVER A BREATHTAKING, EYE-OPENING RETREAT IN THE HEART OF GLENMORE, WHERE MODERN SOPHISTICATION MEETS TIMELESS CRAFTSMANSHIP. THIS ONE-LEVEL MASTERPIECE BOASTS AN UNPARALLELED DESIGN BY MICHAEL & CANDICE DELOACH, FEATURING A GREAT ROOM WITH CUSTOM BLACK AND NATURAL WOOD PANELING, VAULTED CEILINGS WITH EXPOSED WOOD BEAMS. THIS ROOM IS ANCHORED BY A CUSTOM BRONZE F/P CRAFTED BY BROWNELL METAL STUDIO. THE GOURMET KITCHEN IS EQUIPPED WITH A 48" WOLF RANGE & HOOD, OLD GROWTH HEART PINE CABINETS SOURCED FROM A 1900 ERA WAREHOUSE AND EXTRA THICK BRAZILIAN GRANITE COUNTERTOPS AND A 200 BOTTLE EURO-CAVE WINE CELLAR/CABINET. THE PRIMARY BATHROOM FEATURES A JULIAN CHICHESTER ORIGINAL CABINET RETROFITTED WITH A GRANITE TOP. STEP OUTSIDE ONTO THE IPEA WOOD DECK WITH OUTDOOR KITCHEN AND BUILT-IN GRILL, IDEAL FOR AND SOCIAL GATHERINGS. PROPANE-FED TANKLESS HW HEATER. THIS HOME IS NOT JUST A RESIDENCE, IT IS A STATEMENT OF ARTISTRY AND LUXURY. ONE OF A KIND!,Granite Counter,Wood Cabinets,Fireplace in Great Room
Last Agent to Sell the Property
RE/MAX REALTY SPECIALISTS-CHARLOTTESVILLE License #0225111382[3268] Listed on: 03/07/2025

Home Details
Home Type
- Single Family
Est. Annual Taxes
- $4,701
Year Built
- Built in 1996
Lot Details
- 7,405 Sq Ft Lot
- Landscaped
- Property is zoned PUD, Planned Unit Development
HOA Fees
- $227 Monthly HOA Fees
Home Design
- Craftsman Architecture
- Post and Beam
- Brick Exterior Construction
- Block Foundation
- Architectural Shingle Roof
Interior Spaces
- 2,129 Sq Ft Home
- Property has 1 Level
- Cathedral Ceiling
- Brick Fireplace
- Gas Fireplace
- Insulated Windows
- Double Hung Windows
- Window Screens
- Entrance Foyer
- Great Room
- Crawl Space
Flooring
- Wood
- Carpet
- Tile or Brick
Bedrooms and Bathrooms
- 3 Main Level Bedrooms
- 2 Full Bathrooms
Laundry
- Laundry Room
- Stacked Washer and Dryer
Home Security
- Home Security System
- Security Gate
- Fire and Smoke Detector
Schools
- Stone-Robinson Elementary School
- Burley Middle School
- Monticello High School
Utilities
- Forced Air Heating and Cooling System
- Heat Pump System
- Heating System Powered By Owned Propane
- Underground Utilities
Community Details
Overview
- Association fees include common area maintenance, management, road maintenance, snow removal, lawn maintenance
- Built by R D WADE
Recreation
- Soccer Field
- Jogging Path
Security
- Security Service
Ownership History
Purchase Details
Home Financials for this Owner
Home Financials are based on the most recent Mortgage that was taken out on this home.Purchase Details
Similar Homes in Keswick, VA
Home Values in the Area
Average Home Value in this Area
Purchase History
| Date | Type | Sale Price | Title Company |
|---|---|---|---|
| Special Warranty Deed | $315,000 | Top Notch Title Llc | |
| Deed | $370,000 | None Available |
Mortgage History
| Date | Status | Loan Amount | Loan Type |
|---|---|---|---|
| Open | $252,000 | New Conventional | |
| Previous Owner | $46,200 | Stand Alone Second | |
| Previous Owner | $370,000 | New Conventional | |
| Previous Owner | $370,000 | New Conventional | |
| Previous Owner | $250,000 | Credit Line Revolving | |
| Previous Owner | $200,754 | New Conventional |
Property History
| Date | Event | Price | Change | Sq Ft Price |
|---|---|---|---|---|
| 06/05/2025 06/05/25 | Sold | $770,000 | -2.5% | $362 / Sq Ft |
| 03/18/2025 03/18/25 | Pending | -- | -- | -- |
| 03/07/2025 03/07/25 | For Sale | $790,000 | -- | $371 / Sq Ft |
Tax History Compared to Growth
Tax History
| Year | Tax Paid | Tax Assessment Tax Assessment Total Assessment is a certain percentage of the fair market value that is determined by local assessors to be the total taxable value of land and additions on the property. | Land | Improvement |
|---|---|---|---|---|
| 2025 | $4,921 | $550,500 | $159,000 | $391,500 |
| 2024 | $4,883 | $571,800 | $154,000 | $417,800 |
| 2023 | $4,535 | $531,000 | $135,000 | $396,000 |
| 2022 | $4,142 | $485,000 | $140,000 | $345,000 |
| 2021 | $3,776 | $442,200 | $130,000 | $312,200 |
| 2020 | $3,729 | $436,700 | $125,000 | $311,700 |
| 2019 | $3,559 | $416,800 | $135,000 | $281,800 |
| 2018 | $3,677 | $435,600 | $135,000 | $300,600 |
| 2017 | $3,700 | $441,000 | $145,000 | $296,000 |
| 2016 | $3,614 | $430,800 | $145,000 | $285,800 |
| 2015 | $1,742 | $425,300 | $145,000 | $280,300 |
| 2014 | -- | $394,400 | $130,000 | $264,400 |
Agents Affiliated with this Home
-
Michael Wright
M
Seller's Agent in 2025
Michael Wright
RE/MAX REALTY SPECIALISTS-CHARLOTTESVILLE
(434) 960-8188
17 in this area
45 Total Sales
Map
Source: Bright MLS
MLS Number: 661573
APN: 093A4-00-0D-05600
- 3406 Piperfife Ct
- 3504 Wedgewood Ct
- 3590 Glasgow Ln
- 2420 Pendower Ln
- 1387 Tattersall Ct
- 3420 Cesford Grange
- 3190 Prestwick Place
- 3595 Jumpers Ridge Rd
- 3161 Prestwick Place
- 3240 Darby Rd
- 1790 Shelbourn Ln
- 3141 Darby Rd
- 1505 Running Deer Dr
- TBD Running Deer Dr Unit PARCEL A AS SHOWN ON
- TBD Running Deer Dr
- 1055 Hacktown Rd
- Lot 4 Club Dr
- Lot 13 Club Dr
