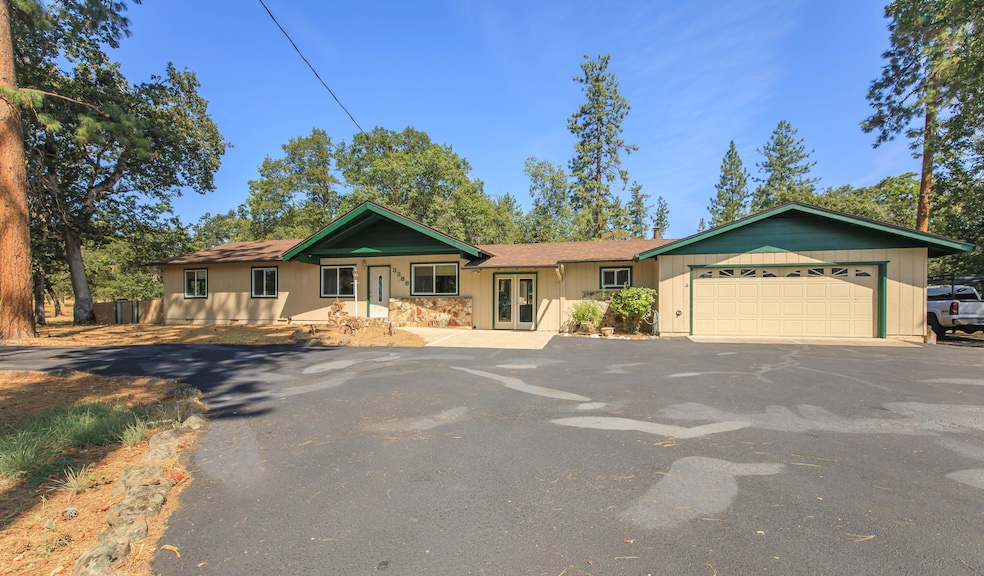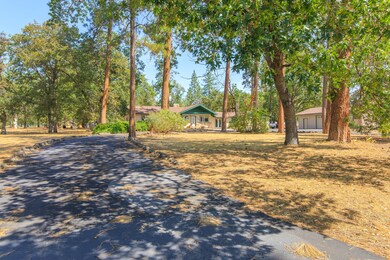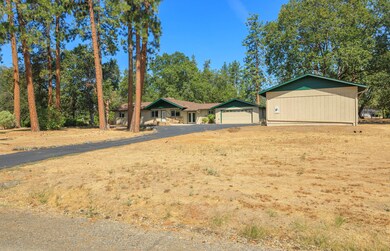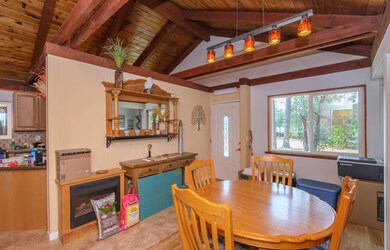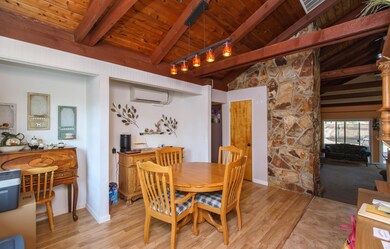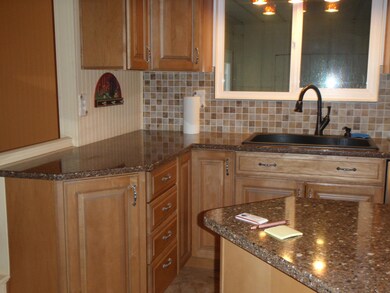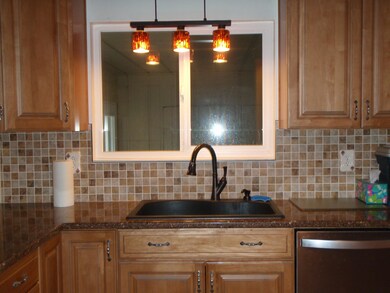
3388 McMartin Rd Central Point, OR 97502
Highlights
- 2-Story Property
- No HOA
- Separate Outdoor Workshop
- Corner Lot
- Home Office
- Double Pane Windows
About This Home
As of November 2024Check out this beautiful well cared for home on 2.75 Acres with large trees and plenty of room for animals or recreation. Ductless heating and AC units throughout the Home. Property comes with a back up Generator. There is a bonus room with 1 full Bath behind the 2-car garage. There is also a large 24ft by 40ft shop that any car lover will enjoy. Home currently has a VA assumable loan with a 2.25% interest rate This property has everything anyone could ask for!
Last Agent to Sell the Property
RE/MAX Integrity License #200905110 Listed on: 09/03/2024

Home Details
Home Type
- Single Family
Est. Annual Taxes
- $3,390
Year Built
- Built in 1963
Lot Details
- 2.75 Acre Lot
- Corner Lot
- Property is zoned RR 2.5, RR 2.5
Parking
- 2 Car Garage
- Garage Door Opener
- Driveway
Home Design
- 2-Story Property
- Frame Construction
- Composition Roof
- Concrete Perimeter Foundation
Interior Spaces
- 2,036 Sq Ft Home
- Ceiling Fan
- Propane Fireplace
- Double Pane Windows
- Vinyl Clad Windows
- Dining Room
- Home Office
- Carpet
Kitchen
- Range<<rangeHoodToken>>
- <<microwave>>
- Dishwasher
- Disposal
Bedrooms and Bathrooms
- 3 Bedrooms
Laundry
- Laundry Room
- Dryer
- Washer
Outdoor Features
- Patio
- Separate Outdoor Workshop
Utilities
- Ductless Heating Or Cooling System
- Heating Available
- Private Water Source
- Well
- Water Heater
- Water Purifier
- Septic Tank
- Leach Field
Community Details
- No Home Owners Association
Listing and Financial Details
- Tax Lot 2100
- Assessor Parcel Number 10172441
Ownership History
Purchase Details
Home Financials for this Owner
Home Financials are based on the most recent Mortgage that was taken out on this home.Purchase Details
Purchase Details
Home Financials for this Owner
Home Financials are based on the most recent Mortgage that was taken out on this home.Purchase Details
Purchase Details
Home Financials for this Owner
Home Financials are based on the most recent Mortgage that was taken out on this home.Similar Homes in the area
Home Values in the Area
Average Home Value in this Area
Purchase History
| Date | Type | Sale Price | Title Company |
|---|---|---|---|
| Warranty Deed | $575,000 | Ticor Title | |
| Deed | -- | None Listed On Document | |
| Interfamily Deed Transfer | -- | Amrock Llc | |
| Interfamily Deed Transfer | -- | Amrock Llc | |
| Interfamily Deed Transfer | -- | Ticor Title Co | |
| Warranty Deed | $175,000 | Jackson County Title |
Mortgage History
| Date | Status | Loan Amount | Loan Type |
|---|---|---|---|
| Open | $546,250 | New Conventional | |
| Previous Owner | $195,153 | VA | |
| Previous Owner | $227,998 | VA | |
| Previous Owner | $233,240 | New Conventional | |
| Previous Owner | $257,000 | Unknown | |
| Previous Owner | $25,000 | Credit Line Revolving | |
| Previous Owner | $105,000 | No Value Available |
Property History
| Date | Event | Price | Change | Sq Ft Price |
|---|---|---|---|---|
| 11/05/2024 11/05/24 | Sold | $575,000 | -4.0% | $282 / Sq Ft |
| 10/03/2024 10/03/24 | Pending | -- | -- | -- |
| 10/01/2024 10/01/24 | Price Changed | $599,000 | -2.6% | $294 / Sq Ft |
| 09/25/2024 09/25/24 | Price Changed | $615,000 | -1.6% | $302 / Sq Ft |
| 09/03/2024 09/03/24 | For Sale | $625,000 | -- | $307 / Sq Ft |
Tax History Compared to Growth
Tax History
| Year | Tax Paid | Tax Assessment Tax Assessment Total Assessment is a certain percentage of the fair market value that is determined by local assessors to be the total taxable value of land and additions on the property. | Land | Improvement |
|---|---|---|---|---|
| 2025 | $3,505 | $286,820 | $107,860 | $178,960 |
| 2024 | $3,505 | $278,470 | $109,920 | $168,550 |
| 2023 | $3,390 | $270,360 | $106,720 | $163,640 |
| 2022 | $3,253 | $270,360 | $106,720 | $163,640 |
| 2021 | $3,161 | $262,490 | $103,610 | $158,880 |
| 2020 | $3,069 | $254,850 | $100,590 | $154,260 |
| 2019 | $2,999 | $240,230 | $94,810 | $145,420 |
| 2018 | $2,906 | $233,240 | $92,040 | $141,200 |
| 2017 | $2,837 | $233,240 | $92,040 | $141,200 |
| 2016 | $2,754 | $219,860 | $86,750 | $133,110 |
| 2015 | $2,653 | $219,860 | $86,750 | $133,110 |
| 2014 | $2,589 | $207,250 | $81,780 | $125,470 |
Agents Affiliated with this Home
-
Edwin Oliver

Seller's Agent in 2024
Edwin Oliver
RE/MAX
(541) 618-5380
55 Total Sales
-
Brandy Ragan

Buyer's Agent in 2024
Brandy Ragan
Windermere Van Vleet Eagle Point
(541) 646-4068
72 Total Sales
Map
Source: Oregon Datashare
MLS Number: 220189276
APN: 10172421
- 3388 McMartin Ln
- 11515 Michael Rd
- 1427 Oregon 234
- 10695 Kildee Ave
- 10695 Killdee Ave
- 12373 Duggan Rd
- 250 Robleda Dr
- 595 Rock Creek Rd
- 207 Crossway Dr
- 396 Crossway Dr
- 0 Duggan Rd Unit 220198974
- 5943 Oregon 234
- 13794 Perry Rd
- 11100 Meadows Rd
- 11300 Meadows Rd
- 6617 Dodge Rd
- 9300 John Day Dr
- 13007 Perry Rd
- 12202 Antioch Rd
- 10115 Ramsey Rd
