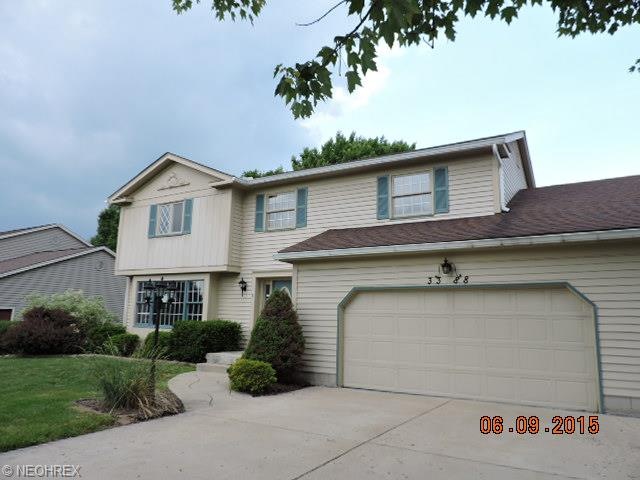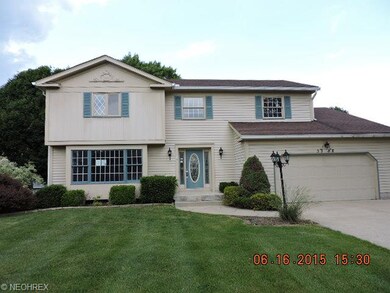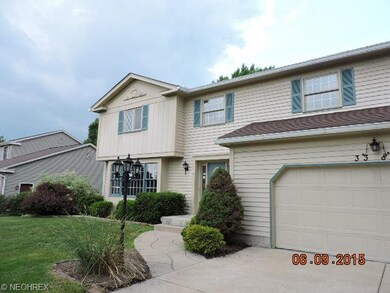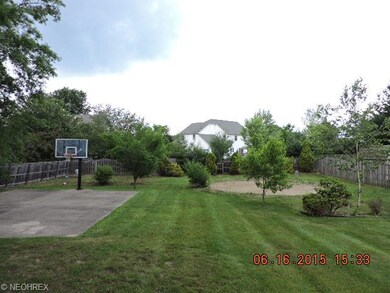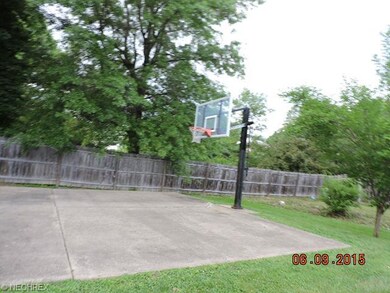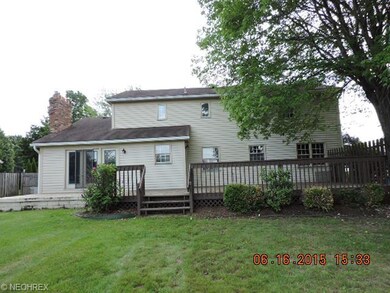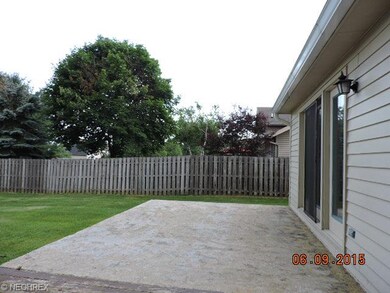
3388 Swallow Hollow Dr Youngstown, OH 44514
Highlights
- Colonial Architecture
- 2 Car Attached Garage
- Forced Air Heating System
- 1 Fireplace
About This Home
As of November 2017This is a Fannie Mae Home Path Property .Poland spacious 4 bedroom colonial. Front entry foyer with living room and family room, dining room and modern updated kitchen. Enjoy the large rear deck and patio overlooking fenced yard with basketball court. Check out the second floor master suite along with 3 more bedrooms and full bath. Full basement is partially finished with rec room and laundry area. Freshly painted and new carpeting installed. Move right into this great family home close to Poland School complexes. “First Time Buyers, complete the Home Path Ready Buyer homeownership course. Attach certificate to offer and request up to 3% closing cost assistance. Restrictions apply.”
Last Agent to Sell the Property
Susan Penwell
Deleted Agent License #2003018839 Listed on: 06/12/2015
Home Details
Home Type
- Single Family
Est. Annual Taxes
- $3,654
Year Built
- Built in 1979
Lot Details
- 0.39 Acre Lot
Parking
- 2 Car Attached Garage
Home Design
- Colonial Architecture
- Asphalt Roof
Interior Spaces
- 2,460 Sq Ft Home
- 2-Story Property
- 1 Fireplace
- Partially Finished Basement
Bedrooms and Bathrooms
- 4 Bedrooms
Utilities
- Forced Air Heating System
- Heating System Uses Gas
Community Details
- Burgess Manor Community
Listing and Financial Details
- Assessor Parcel Number 35-053-0-008.00-0
Ownership History
Purchase Details
Purchase Details
Home Financials for this Owner
Home Financials are based on the most recent Mortgage that was taken out on this home.Purchase Details
Home Financials for this Owner
Home Financials are based on the most recent Mortgage that was taken out on this home.Purchase Details
Purchase Details
Home Financials for this Owner
Home Financials are based on the most recent Mortgage that was taken out on this home.Purchase Details
Purchase Details
Similar Homes in Youngstown, OH
Home Values in the Area
Average Home Value in this Area
Purchase History
| Date | Type | Sale Price | Title Company |
|---|---|---|---|
| Deed | -- | -- | |
| Warranty Deed | $208,000 | None Available | |
| Limited Warranty Deed | -- | Ohio Title Corp | |
| Legal Action Court Order | $120,000 | Attorney | |
| Survivorship Deed | $197,500 | Barristers Of Oh | |
| Joint Tenancy Deed | $162,000 | -- | |
| Deed | -- | -- |
Mortgage History
| Date | Status | Loan Amount | Loan Type |
|---|---|---|---|
| Previous Owner | $188,050 | New Conventional | |
| Previous Owner | $198,325 | New Conventional | |
| Previous Owner | $150,400 | New Conventional | |
| Previous Owner | $158,000 | New Conventional | |
| Previous Owner | $33,300 | Unknown | |
| Previous Owner | $33,000 | Unknown |
Property History
| Date | Event | Price | Change | Sq Ft Price |
|---|---|---|---|---|
| 11/06/2017 11/06/17 | Sold | $208,750 | 0.0% | $85 / Sq Ft |
| 10/13/2017 10/13/17 | Off Market | $208,750 | -- | -- |
| 09/21/2017 09/21/17 | Pending | -- | -- | -- |
| 09/14/2017 09/14/17 | For Sale | $214,900 | +2.9% | $87 / Sq Ft |
| 09/13/2017 09/13/17 | Off Market | $208,750 | -- | -- |
| 07/26/2017 07/26/17 | Price Changed | $214,900 | -2.3% | $87 / Sq Ft |
| 07/07/2017 07/07/17 | For Sale | $219,900 | +15.7% | $89 / Sq Ft |
| 08/07/2015 08/07/15 | Sold | $190,000 | +2.2% | $77 / Sq Ft |
| 07/21/2015 07/21/15 | Pending | -- | -- | -- |
| 06/12/2015 06/12/15 | For Sale | $185,900 | -- | $76 / Sq Ft |
Tax History Compared to Growth
Tax History
| Year | Tax Paid | Tax Assessment Tax Assessment Total Assessment is a certain percentage of the fair market value that is determined by local assessors to be the total taxable value of land and additions on the property. | Land | Improvement |
|---|---|---|---|---|
| 2024 | $5,521 | $111,830 | $13,610 | $98,220 |
| 2023 | $5,394 | $111,830 | $13,610 | $98,220 |
| 2022 | $4,253 | $73,540 | $13,610 | $59,930 |
| 2021 | $4,058 | $73,540 | $13,610 | $59,930 |
| 2020 | $4,075 | $73,540 | $13,610 | $59,930 |
| 2019 | $3,925 | $65,270 | $13,610 | $51,660 |
| 2018 | $3,683 | $65,270 | $13,610 | $51,660 |
| 2017 | $3,640 | $65,270 | $13,610 | $51,660 |
| 2016 | $3,720 | $63,390 | $14,700 | $48,690 |
| 2015 | $3,739 | $63,390 | $14,700 | $48,690 |
| 2014 | $3,654 | $63,390 | $14,700 | $48,690 |
| 2013 | $3,608 | $63,390 | $14,700 | $48,690 |
Agents Affiliated with this Home
-
Zakk Easterbrook

Seller's Agent in 2017
Zakk Easterbrook
CENTURY 21 Lakeside Realty
(330) 360-7844
51 Total Sales
-
S
Seller's Agent in 2015
Susan Penwell
Deleted Agent
-
Robert Dull

Buyer's Agent in 2015
Robert Dull
NextHome GO30 Realty
(330) 629-8888
231 Total Sales
Map
Source: MLS Now
MLS Number: 3720199
APN: 35-053-0-008.00-0
- 3633 Timberbrooke Trail
- 3189 Chardonnay Ln
- 7878 Tuscany Dr
- 3584 Hunters Hill
- 3000 Spitler Rd
- 3640 Hunters Hill
- 3764 Hunters Hill
- 2956 Autumnwood Trail
- 3615 Polo Blvd
- 3885 Hunters Hill
- 2724 Spitler Rd
- 4019 Via Cassia
- 8701 Harvest Glenn Trail Unit 26
- 8705 Harvest Glenn Trail Unit 25
- 8721 Harvest Glenn Trail Unit 21
- 8709 Harvest Glenn Trail Unit 24
- 8713 Harvest Glenn Trail Unit 23
- 8704 Harvest Glenn Trail Unit 2
- Lot 3 Harvest Glenn Trail
- Lot 4 Harvest Glenn Trail
