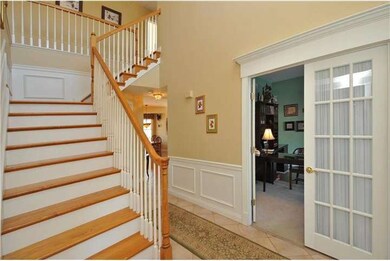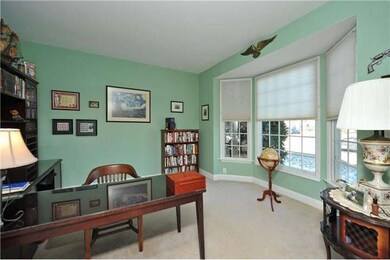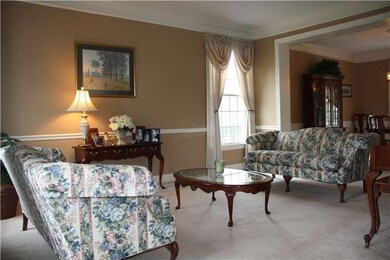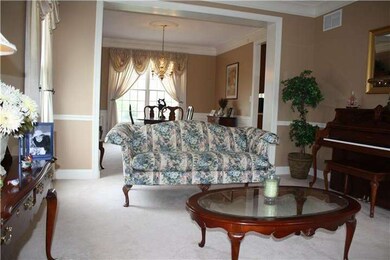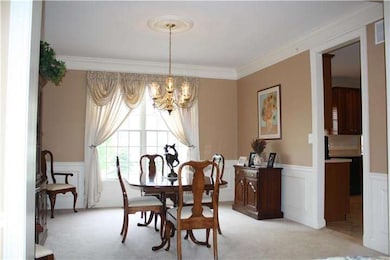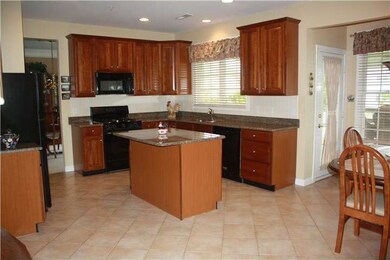
3389 Warwickshire Rd Furlong, PA 18925
Estimated Value: $923,195 - $1,018,000
Highlights
- Colonial Architecture
- Attic
- Butlers Pantry
- Bridge Valley Elementary School Rated A
- Porch
- 2 Car Attached Garage
About This Home
As of June 2013Take advantage of this exceptional opportunity to live in desirable Devonshire Estates w/ the elegant brick front Brinton Grand model. Situated on a premium lot directly across from the Gazebo Park, you will enjoy views reminiscent of an English village square.This home exudes comfort from the moment you enter. The floor plan is an easy flow w/ study to the right of the two story foyer & front-to-back LR & DR to the left. On to the spacious, light filled family gathering area including the kitchen w/ center island & counter seating, bumped out breadkfast area & soaring two story family room w/ convenient gas burning fireplace & rear stairs. Best of all is the extended living area w/ the large covered porch providing a wonderful spot for relaxing no matter what the weather! The second floor features a gracious owner's suite w/ large sitting area & spacious master bath. 3 add'l bedrms, hall bath & convenient nook for bookshelves/computer desk complete the 2nd floor. Don't miss this one!
Last Agent to Sell the Property
TERRY KINKEAD
Keller Williams Real Estate-Doylestown Listed on: 02/06/2013
Home Details
Home Type
- Single Family
Est. Annual Taxes
- $9,467
Year Built
- Built in 2000
Lot Details
- 0.34 Acre Lot
- Lot Dimensions are 100x150
- North Facing Home
- Property is in good condition
- Property is zoned AG
HOA Fees
- $55 Monthly HOA Fees
Parking
- 2 Car Attached Garage
- 3 Open Parking Spaces
Home Design
- Colonial Architecture
- Brick Exterior Construction
- Pitched Roof
- Shingle Roof
- Vinyl Siding
- Concrete Perimeter Foundation
Interior Spaces
- 3,282 Sq Ft Home
- Property has 2 Levels
- Ceiling height of 9 feet or more
- Ceiling Fan
- Marble Fireplace
- Bay Window
- Family Room
- Living Room
- Dining Room
- Basement Fills Entire Space Under The House
- Laundry on main level
- Attic
Kitchen
- Eat-In Kitchen
- Butlers Pantry
- Self-Cleaning Oven
- Cooktop
- Dishwasher
- Kitchen Island
- Disposal
Flooring
- Wall to Wall Carpet
- Tile or Brick
Bedrooms and Bathrooms
- 4 Bedrooms
- En-Suite Primary Bedroom
- En-Suite Bathroom
- 2.5 Bathrooms
- Walk-in Shower
Outdoor Features
- Porch
Utilities
- Forced Air Heating and Cooling System
- Heating System Uses Gas
- 200+ Amp Service
- Natural Gas Water Heater
Community Details
- Association fees include common area maintenance
- $300 Other One-Time Fees
- Built by ORLEANS
- Devonshire Estates Subdivision, Brinton Grand Floorplan
Listing and Financial Details
- Tax Lot 028
- Assessor Parcel Number 06-065-028
Ownership History
Purchase Details
Home Financials for this Owner
Home Financials are based on the most recent Mortgage that was taken out on this home.Purchase Details
Home Financials for this Owner
Home Financials are based on the most recent Mortgage that was taken out on this home.Similar Homes in Furlong, PA
Home Values in the Area
Average Home Value in this Area
Purchase History
| Date | Buyer | Sale Price | Title Company |
|---|---|---|---|
| Shah Snehal S | $550,000 | None Available | |
| Vetter James R | $382,831 | -- |
Mortgage History
| Date | Status | Borrower | Loan Amount |
|---|---|---|---|
| Open | Shah Snehal S | $100,000 | |
| Open | Shah Snehal S | $290,000 | |
| Previous Owner | Vetter James R | $295,000 |
Property History
| Date | Event | Price | Change | Sq Ft Price |
|---|---|---|---|---|
| 06/29/2013 06/29/13 | Sold | $550,000 | -4.3% | $168 / Sq Ft |
| 03/18/2013 03/18/13 | Pending | -- | -- | -- |
| 02/06/2013 02/06/13 | For Sale | $575,000 | -- | $175 / Sq Ft |
Tax History Compared to Growth
Tax History
| Year | Tax Paid | Tax Assessment Tax Assessment Total Assessment is a certain percentage of the fair market value that is determined by local assessors to be the total taxable value of land and additions on the property. | Land | Improvement |
|---|---|---|---|---|
| 2024 | $10,174 | $62,490 | $10,600 | $51,890 |
| 2023 | $9,829 | $62,490 | $10,600 | $51,890 |
| 2022 | $9,712 | $62,490 | $10,600 | $51,890 |
| 2021 | $9,595 | $62,490 | $10,600 | $51,890 |
| 2020 | $9,595 | $62,490 | $10,600 | $51,890 |
| 2019 | $9,533 | $62,490 | $10,600 | $51,890 |
| 2018 | $9,533 | $62,490 | $10,600 | $51,890 |
| 2017 | $9,455 | $62,490 | $10,600 | $51,890 |
| 2016 | $9,548 | $62,490 | $10,600 | $51,890 |
| 2015 | -- | $62,490 | $10,600 | $51,890 |
| 2014 | -- | $62,490 | $10,600 | $51,890 |
Agents Affiliated with this Home
-
T
Seller's Agent in 2013
TERRY KINKEAD
Keller Williams Real Estate-Doylestown
-
Susan Podhor

Seller Co-Listing Agent in 2013
Susan Podhor
Compass RE
(267) 221-1276
7 in this area
22 Total Sales
-
Russell Volk
R
Buyer's Agent in 2013
Russell Volk
RE/MAX
(215) 328-4800
21 Total Sales
Map
Source: Bright MLS
MLS Number: 1002446277
APN: 06-065-028
- 2209 Swamp Rd
- 3341 Hertfordshire Rd
- 3267 Brookside Dr
- 3264 Brookside Dr
- 20 Turkey Ln
- 3194 Brookside Dr
- 2056 Derbyshire Rd
- 3257 Edison Furlong Rd
- 37 Valley Dr
- 2270 Hedgerow Ln
- 3073 Dorchester St E Unit 97
- 77 Turkey Ln
- 3040 Dorchester St E Unit 81
- 2187 Sugar Bottom Rd
- 0 Old York Rd Unit PABU2081846
- lot #3 next to 3739 York Rd
- 1948 Forest Grove Rd
- 2146 Sugar Maple Ln
- 2136 Sugar Maple Ln
- 115 Foxcroft Dr
- 3389 Warwickshire Rd
- 3401 Warwickshire Rd
- 3377 Warwickshire Rd
- 2248 Staffordshire Rd
- 2244 Staffordshire Rd
- 2252 Staffordshire Rd
- 3365 Warwickshire Rd
- 3413 Warwickshire Rd
- 3353 Warwickshire Rd
- 2258 Staffordshire Rd
- 2240 Staffordshire Rd
- 3425 Warwickshire Rd
- 2297 Nottinghamshire Rd
- 3437 Warwickshire Rd
- 2313 Nottinghamshire Rd
- 2281 Nottinghamshire Rd
- 2262 Staffordshire Rd
- 3341 Warwickshire Rd
- 2236 Staffordshire Rd
- 3390 Wiltshire Rd

