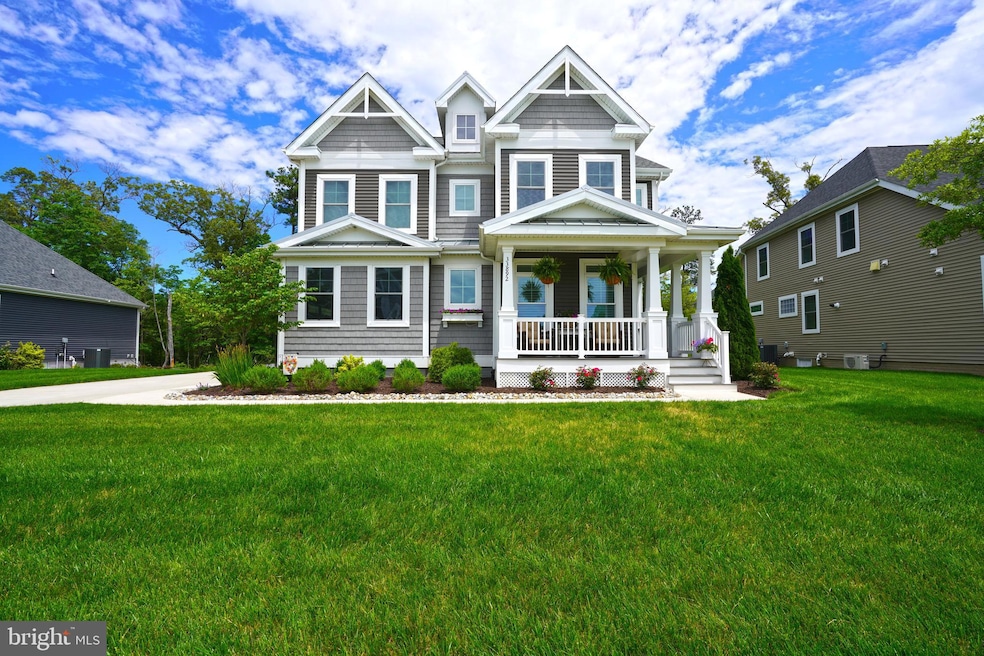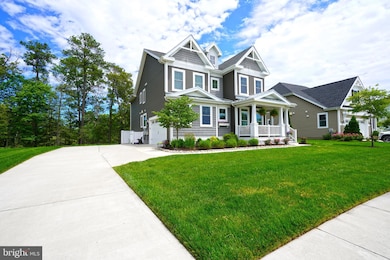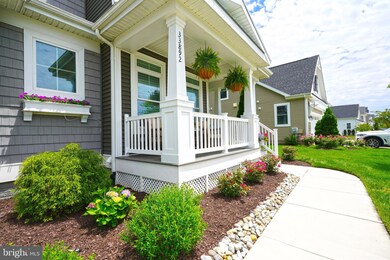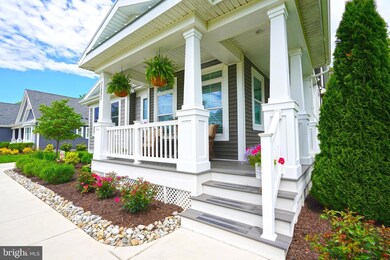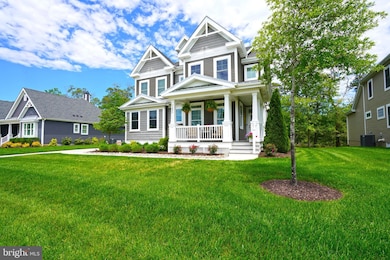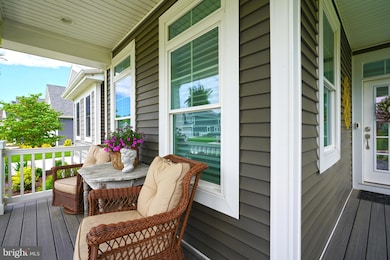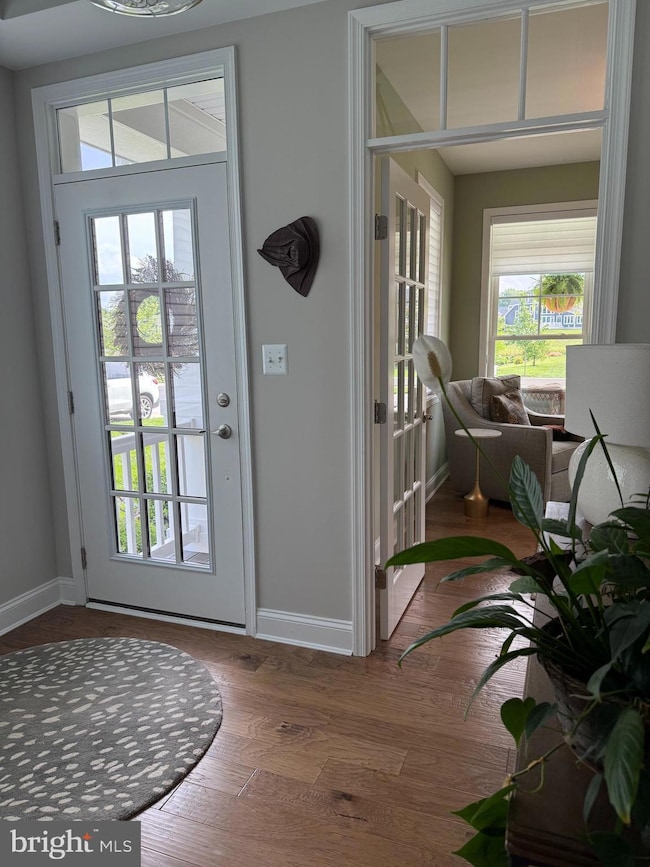
Estimated payment $5,515/month
Highlights
- Popular Property
- 90 Feet of Waterfront
- Access to Tidal Water
- Love Creek Elementary School Rated A
- Pier or Dock
- Fitness Center
About This Home
Welcome to 33892 Darlington Street in Tidewater Landing. This beautifully upgraded 4-bedroom, 3.5-bath Lilac model offers luxury coastal living with scenic views, backing to the serene waters of Love Creek and a large pond with fountain in the front. Built with elegance and function in mind, this home features extensive high-end upgrades and thoughtful customizations throughout. The gourmet kitchen has been transformed with natural quartzite countertops, an XL Kohler farmhouse sink, GE Monogram stainless steel appliances (range, oven, refrigerator, microwave, and dishwasher), a marble backsplash, under-cabinet lighting, and stylish pendant lights over the large island—perfect for entertaining and everyday living. The open-concept great room showcases a custom fireplace with shiplap detailing, a leathered granite hearth, new mantel, and built-in custom bookshelves on each side, creating a warm and inviting focal point. Wide-plank scraped hardwood flooring continues throughout the main level. Enjoy the convenience of dual owner's suites—one on the main level with tray ceiling and spa-like bath, and another upstairs with a new expanded tile shower featuring a frameless glass door, rain head from the ceiling, and handheld shower. The second floor also has 2 additional bedrooms, another bathroom, a large loft and a storage room! All bathroom hardware, lighting, and fixtures have been tastefully updated. Additional upgrades include: Custom silhouette blinds in the study and foyer, French doors at the front entry and study with transom window, French door and custom shelving in the walk-in pantry, New layout and doors in the laundry room and garage, widened custom stairs to the garage. Powder room remodeled with new molding, vanity, and marble top, padded carpet runner on stairs, custom daybed with storage and XL twin mattress on stair landing, and entire interior professionally painted. Other systems already installed: whole house Water Filter, Reverse Osmosis at the kitchen sink, Generator, and Outdoor Shower. Outdoor living is just as impressive with a screened porch featuring two custom sun shades and peaceful views of the private backyard, trees and Love Creek. Tidewater Landing offers resort-style amenities including a clubhouse, outdoor pool, fitness center, pickle ball / tennis courts, walking trails, and kayak launch. Lawn care is included with the HOA, making this home truly low-maintenance. Situated just minutes from downtown Lewes, Rehoboth Beach, and local shopping and dining, this home is the perfect blend of luxury, comfort, and location. Don’t miss your chance to own this exceptional property!
Listing Agent
Berkshire Hathaway HomeServices PenFed Realty License #RA-0002064 Listed on: 06/05/2025

Home Details
Home Type
- Single Family
Est. Annual Taxes
- $1,740
Year Built
- Built in 2020
Lot Details
- 10,454 Sq Ft Lot
- Lot Dimensions are 80.00 x 125.00
- 90 Feet of Waterfront
- Creek or Stream
- Southwest Facing Home
- Landscaped
- Secluded Lot
- Premium Lot
- Sprinkler System
- Backs to Trees or Woods
- Tidal Wetland on Lot
- Property is in excellent condition
- Property is zoned AR
HOA Fees
- $318 Monthly HOA Fees
Parking
- 2 Car Direct Access Garage
- 5 Driveway Spaces
- Side Facing Garage
- Garage Door Opener
Property Views
- Pond
- Panoramic
- Woods
- Creek or Stream
- Garden
Home Design
- Coastal Architecture
- Contemporary Architecture
- Frame Construction
- Blown-In Insulation
- Batts Insulation
- Architectural Shingle Roof
- Metal Roof
- Vinyl Siding
- Concrete Perimeter Foundation
- Stick Built Home
- CPVC or PVC Pipes
- Tile
Interior Spaces
- Property has 2 Levels
- Open Floorplan
- Built-In Features
- Vaulted Ceiling
- Ceiling Fan
- Recessed Lighting
- Fireplace Mantel
- Gas Fireplace
- Window Treatments
- Window Screens
- Great Room
- Family Room Off Kitchen
- Dining Room
- Den
- Loft
- Screened Porch
- Storage Room
- Crawl Space
Kitchen
- Gourmet Kitchen
- Built-In Oven
- Cooktop with Range Hood
- Built-In Microwave
- Dishwasher
- Stainless Steel Appliances
- Kitchen Island
- Upgraded Countertops
- Disposal
Flooring
- Engineered Wood
- Carpet
- Ceramic Tile
Bedrooms and Bathrooms
- En-Suite Primary Bedroom
- En-Suite Bathroom
- Walk-In Closet
- Soaking Tub
- Bathtub with Shower
- Walk-in Shower
Laundry
- Laundry Room
- Laundry on main level
- Dryer
- Washer
Home Security
- Exterior Cameras
- Carbon Monoxide Detectors
- Fire and Smoke Detector
Outdoor Features
- Outdoor Shower
- Access to Tidal Water
- Water Oriented
- Stream or River on Lot
- Lake Privileges
- Screened Patio
- Rain Gutters
Location
- Property is near a creek
Schools
- Cape Henlopen High School
Utilities
- Forced Air Zoned Heating and Cooling System
- Air Filtration System
- Heat Pump System
- Vented Exhaust Fan
- 200+ Amp Service
- Water Treatment System
- Tankless Water Heater
- Natural Gas Water Heater
- Cable TV Available
Listing and Financial Details
- Tax Lot 127
- Assessor Parcel Number 234-06.00-888.00
Community Details
Overview
- $3,000 Capital Contribution Fee
- Association fees include common area maintenance, lawn maintenance, pier/dock maintenance, recreation facility, pool(s), snow removal, health club, road maintenance, trash
- Tidewater Landing Property Owners Association, Inc HOA
- Built by Schell Brothers
- Tidewater Landing Subdivision, Lilac Floorplan
- Property Manager
Amenities
- Picnic Area
- Common Area
- Clubhouse
- Game Room
- Billiard Room
- Community Center
- Meeting Room
- Party Room
- Recreation Room
Recreation
- Pier or Dock
- Tennis Courts
- Community Playground
- Fitness Center
- Community Pool
- Jogging Path
Map
Home Values in the Area
Average Home Value in this Area
Tax History
| Year | Tax Paid | Tax Assessment Tax Assessment Total Assessment is a certain percentage of the fair market value that is determined by local assessors to be the total taxable value of land and additions on the property. | Land | Improvement |
|---|---|---|---|---|
| 2024 | $1,740 | $0 | $0 | $0 |
| 2023 | $1,738 | $0 | $0 | $0 |
| 2022 | $1,678 | $0 | $0 | $0 |
| 2021 | $1,662 | $0 | $0 | $0 |
| 2020 | $1,657 | $0 | $0 | $0 |
| 2019 | $118 | $0 | $0 | $0 |
| 2018 | $0 | $0 | $0 | $0 |
| 2017 | $0 | $0 | $0 | $0 |
Property History
| Date | Event | Price | Change | Sq Ft Price |
|---|---|---|---|---|
| 06/05/2025 06/05/25 | For Sale | $899,900 | +10.4% | $310 / Sq Ft |
| 06/30/2023 06/30/23 | Sold | $815,000 | -1.7% | $281 / Sq Ft |
| 05/22/2023 05/22/23 | Pending | -- | -- | -- |
| 05/17/2023 05/17/23 | Price Changed | $829,000 | -3.5% | $286 / Sq Ft |
| 04/22/2023 04/22/23 | For Sale | $859,000 | +40.8% | $296 / Sq Ft |
| 04/15/2020 04/15/20 | Sold | $609,918 | 0.0% | $218 / Sq Ft |
| 04/15/2020 04/15/20 | For Sale | $609,918 | -- | $218 / Sq Ft |
| 04/13/2020 04/13/20 | Pending | -- | -- | -- |
Purchase History
| Date | Type | Sale Price | Title Company |
|---|---|---|---|
| Deed | $609,918 | None Available | |
| Deed | $135,000 | -- |
Mortgage History
| Date | Status | Loan Amount | Loan Type |
|---|---|---|---|
| Open | $487,934 | New Conventional |
Similar Homes in Lewes, DE
Source: Bright MLS
MLS Number: DESU2086678
APN: 234-06.00-0888.00
- 33958 Darlington St
- 19082 Robinsonville Rd
- 32013 Long Ln
- 16209 Rockport Dr
- 35015 Kindleton Ln
- 214 Waterford Dr
- 17686 Madaket Way
- 16058 Rockport Dr
- 25013 Cypress Ct
- 22047 Heartwood Cir
- TBD Corner Lot #221
- 24014 Bark Wood Ct
- 21731 Eastbridge Loop
- 24020 Bark Wood Ct
- 18257 Southampton Dr
- 21734 Eastbridge Loop
- 21790 Eastbridge Loop
- 23780 Saxony Dr
- 21794 Eastbridge Loop
- 21786 Eastbridge Loop
