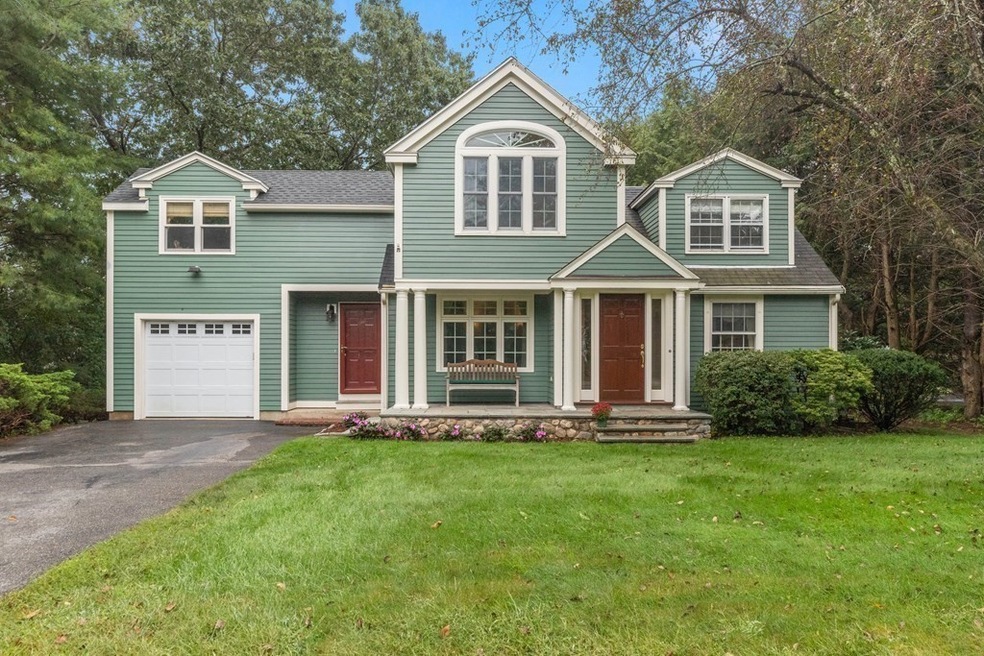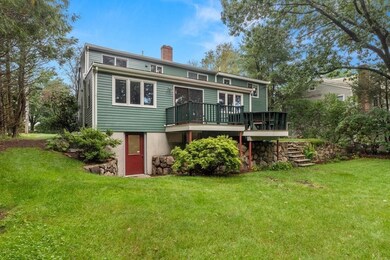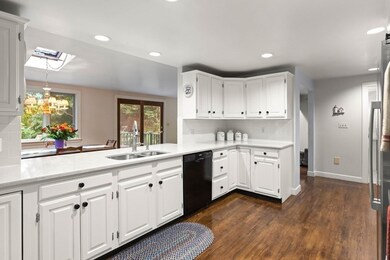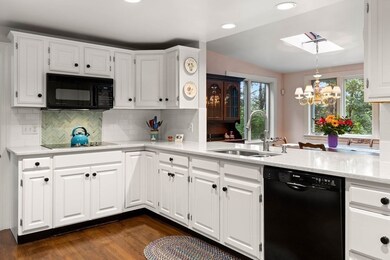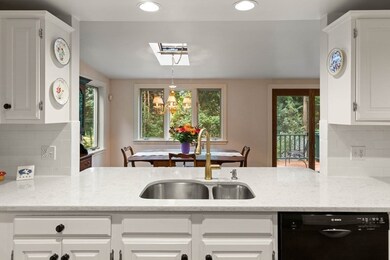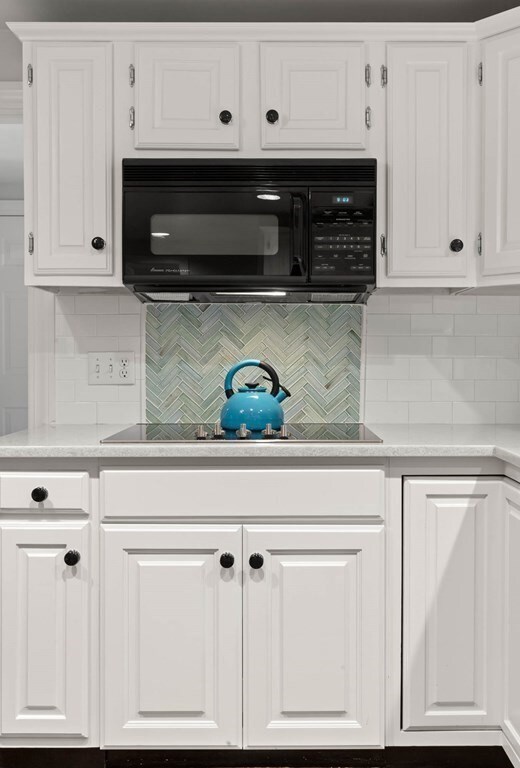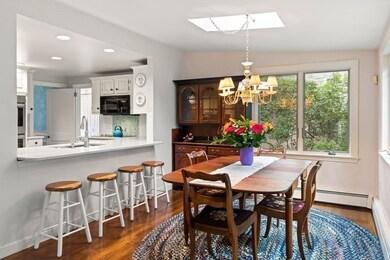
339 Bridge St South Hamilton, MA 01982
Estimated Value: $882,711 - $1,012,000
Highlights
- Golf Course Community
- Community Stables
- Open Floorplan
- Winthrop School Rated A-
- Scenic Views
- Custom Closet System
About This Home
As of November 2023Come Home for the Holidays and relax in this exquisite Hamilton 3 BR/3BA home! Set on the most idyllic lot, much loved and well taken care of by the same family for 36 years, this special house was beautifully expanded and modernized to offer all the conveniences and comforts for today's living, while preserving charming details from the past. Gorgeous kitchen with SS Bosch appliances, granite counters and pantry, opens to vaulted formal dining and family rooms. Gleaming HW floors add a touch of elegance. Fireplaced living room, cozy music room, full bathroom and laundry area complete the 1st floor. Upstairs features a spacious Master Suite, two additional bedrooms plus a third full bath, as well as a fabulous, vaulted room for use as a family room or large home office. The basement houses central vacuum and whole house water purification systems and comes with plenty of work bench space, a finished room as well as a large walk-out room ready to be turned into extra living space & BA.
Last Agent to Sell the Property
Coldwell Banker Realty - Beverly Listed on: 09/14/2023

Home Details
Home Type
- Single Family
Est. Annual Taxes
- $10,737
Year Built
- Built in 1948 | Remodeled
Lot Details
- 7,501 Sq Ft Lot
- Near Conservation Area
- Level Lot
- Property is zoned R1A
Parking
- 1 Car Attached Garage
- Side Facing Garage
- Garage Door Opener
- Driveway
- Open Parking
- Off-Street Parking
Home Design
- Cape Cod Architecture
- Frame Construction
- Blown Fiberglass Insulation
- Shingle Roof
- Rubber Roof
- Concrete Perimeter Foundation
Interior Spaces
- 2,341 Sq Ft Home
- Open Floorplan
- Central Vacuum
- Chair Railings
- Cathedral Ceiling
- Ceiling Fan
- Skylights
- Insulated Windows
- Picture Window
- Sliding Doors
- Insulated Doors
- Great Room
- Living Room with Fireplace
- Scenic Vista Views
Kitchen
- Oven
- Microwave
- ENERGY STAR Qualified Refrigerator
- Freezer
- Plumbed For Ice Maker
- ENERGY STAR Qualified Dishwasher
- ENERGY STAR Range
- ENERGY STAR Cooktop
- Solid Surface Countertops
- Trash Compactor
Flooring
- Wood
- Wall to Wall Carpet
- Laminate
- Ceramic Tile
Bedrooms and Bathrooms
- 3 Bedrooms
- Primary bedroom located on second floor
- Custom Closet System
- Linen Closet
- Walk-In Closet
- 3 Full Bathrooms
- Bathtub with Shower
- Bathtub Includes Tile Surround
- Separate Shower
- Linen Closet In Bathroom
Laundry
- Laundry on main level
- ENERGY STAR Qualified Dryer
- ENERGY STAR Qualified Washer
Partially Finished Basement
- Walk-Out Basement
- Basement Fills Entire Space Under The House
- Interior and Exterior Basement Entry
- Sump Pump
- Block Basement Construction
Home Security
- Home Security System
- Storm Doors
Outdoor Features
- Balcony
- Deck
- Outdoor Storage
- Porch
Location
- Property is near public transit
- Property is near schools
Schools
- Winthrop Elementary School
- Miles River Middle School
- Hw Regional High School
Utilities
- Ductless Heating Or Cooling System
- Window Unit Cooling System
- Forced Air Heating System
- 4 Heating Zones
- Heating System Uses Oil
- Pellet Stove burns compressed wood to generate heat
- 220 Volts
- Private Sewer
- High Speed Internet
Listing and Financial Details
- Assessor Parcel Number 1919350
Community Details
Recreation
- Golf Course Community
- Tennis Courts
- Community Pool
- Park
- Community Stables
- Jogging Path
- Bike Trail
Additional Features
- No Home Owners Association
- Shops
Ownership History
Purchase Details
Home Financials for this Owner
Home Financials are based on the most recent Mortgage that was taken out on this home.Similar Homes in South Hamilton, MA
Home Values in the Area
Average Home Value in this Area
Purchase History
| Date | Buyer | Sale Price | Title Company |
|---|---|---|---|
| Haskell Darrell S | $192,000 | -- |
Mortgage History
| Date | Status | Borrower | Loan Amount |
|---|---|---|---|
| Open | Baun Sarah | $655,000 | |
| Closed | Baun Sarah | $655,200 | |
| Closed | Haskell Anne-Marie | $175,000 | |
| Closed | Haskell Darrell S | $90,000 | |
| Closed | Haskell Darrell S | $134,000 | |
| Closed | Haskell Darrell S | $144,000 |
Property History
| Date | Event | Price | Change | Sq Ft Price |
|---|---|---|---|---|
| 11/17/2023 11/17/23 | Sold | $819,000 | -3.5% | $350 / Sq Ft |
| 10/05/2023 10/05/23 | Pending | -- | -- | -- |
| 09/27/2023 09/27/23 | Price Changed | $849,000 | -5.6% | $363 / Sq Ft |
| 09/14/2023 09/14/23 | For Sale | $899,000 | -- | $384 / Sq Ft |
Tax History Compared to Growth
Tax History
| Year | Tax Paid | Tax Assessment Tax Assessment Total Assessment is a certain percentage of the fair market value that is determined by local assessors to be the total taxable value of land and additions on the property. | Land | Improvement |
|---|---|---|---|---|
| 2025 | $13,281 | $848,600 | $418,600 | $430,000 |
| 2024 | $12,516 | $828,300 | $418,600 | $409,700 |
| 2023 | $10,737 | $657,100 | $281,300 | $375,800 |
| 2022 | $9,319 | $521,200 | $253,600 | $267,600 |
| 2021 | $9,126 | $521,200 | $253,600 | $267,600 |
| 2020 | $8,850 | $521,200 | $253,600 | $267,600 |
| 2019 | $8,415 | $510,600 | $246,200 | $264,400 |
| 2018 | $7,831 | $482,800 | $232,400 | $250,400 |
| 2017 | $7,897 | $469,800 | $217,300 | $252,500 |
| 2016 | $7,928 | $459,600 | $213,100 | $246,500 |
| 2015 | $7,518 | $439,900 | $203,000 | $236,900 |
| 2014 | $7,261 | $417,300 | $202,400 | $214,900 |
Agents Affiliated with this Home
-
Silvia Koch Brown

Seller's Agent in 2023
Silvia Koch Brown
Coldwell Banker Realty - Beverly
(978) 239-4684
1 in this area
5 Total Sales
-
Amanda Armstrong

Buyer's Agent in 2023
Amanda Armstrong
Compass
(978) 879-6322
10 in this area
223 Total Sales
Map
Source: MLS Property Information Network (MLS PIN)
MLS Number: 73154847
APN: HAMI-000059-000000-000003
- 185 Bridge St
- Zero Bridge Street Lot Eight
- 15 Greenbrook Rd
- 5 Whipple Rd
- 3 Spingler Way
- 56 Postgate Rd
- 350 Essex St
- 150 Sagamore St
- 23 Gregory Island Rd
- 173 Miles River Rd
- 173 Sagamore St
- 145 Essex St
- 133 Essex St
- 18 Birch Rd
- 99 Essex St
- 35 Woodbury St
- 104 Gregory Island Rd
- 61 Beech St
- 31 Orchard Rd
- 42 Lakeshore Dr
