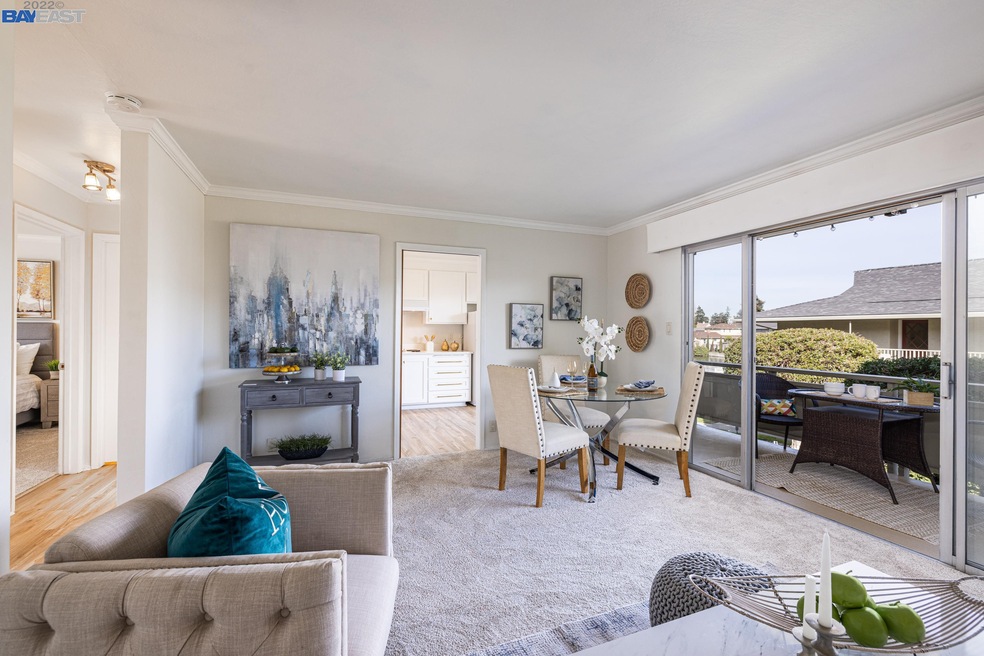
339 Broadway, Unit 202 Alameda, CA 94501
South Shore NeighborhoodHighlights
- Water Views
- In Ground Pool
- Updated Kitchen
- Frank Otis Elementary School Rated A
- Home fronts a lagoon or estuary
- 1.65 Acre Lot
About This Home
As of December 2024Superb lifestyle location on the lagoon one block to Bay! You'll wake to miles of mixed use paths along the shore. Enjoy a sunset roll on the beach or sun bathe, watch the bird sanctuary or active kite surfers, kayakers, volley ball and paddle boarders. Your east facing home is bright yet private with filtered lagoon views from the living room & kitchen. The large balcony runs the length of the kitchen and living room with two sets of sliding glass doors adding extra living space. The 900+ sq. ft. residence offers spacious rooms, a beautifully remodeled kitchen with fresh cabinetry & quartz counter top, plus an updated bath. In addition to abundant closet space there are balcony, carport storage, an extra storage room, as well as bike storage. You're conveniently close to Park Street and South Shore Shopping Center - cafes, dining, grocery. Easy access to 880 freeway, AC Transit to SF, Oakland, Berkeley & airport, plus choice of 3 ferry terminals to SF.
Last Agent to Sell the Property
Kirk Knight
Compass License #01386143 Listed on: 02/04/2022
Property Details
Home Type
- Condominium
Est. Annual Taxes
- $9,479
Year Built
- Built in 1964
Lot Details
- Home fronts a lagoon or estuary
- Landscaped
- Back Yard
HOA Fees
- $471 Monthly HOA Fees
Parking
- 1 Car Garage
- Carport
Property Views
- Hills
Home Design
- Concrete Foundation
- Composition Roof
- Stone Siding
- Stucco
Interior Spaces
- 1-Story Property
Kitchen
- Updated Kitchen
- Eat-In Kitchen
- <<builtInOvenToken>>
- Electric Cooktop
- <<microwave>>
- Dishwasher
- Solid Surface Countertops
- Disposal
Flooring
- Carpet
- Laminate
Bedrooms and Bathrooms
- 2 Bedrooms
- 1 Full Bathroom
Home Security
Pool
- In Ground Pool
- Gas Heated Pool
- Outdoor Pool
- Fence Around Pool
Utilities
- Baseboard Heating
- 220 Volts in Kitchen
Listing and Financial Details
- Assessor Parcel Number 074 095003900
Community Details
Overview
- Association fees include common area maintenance, exterior maintenance, hazard insurance, management fee, reserves, trash, water/sewer, insurance
- 50 Units
- Laguna Hacienda HOA, Phone Number (925) 743-3080
- Southshore Subdivision
- Car Wash Area
Amenities
- Laundry Facilities
Recreation
- Community Pool
Pet Policy
- Pet Restriction
- Limit on the number of pets
- The building has rules on how big a pet can be within a unit
Security
- Carbon Monoxide Detectors
- Fire and Smoke Detector
Ownership History
Purchase Details
Home Financials for this Owner
Home Financials are based on the most recent Mortgage that was taken out on this home.Purchase Details
Home Financials for this Owner
Home Financials are based on the most recent Mortgage that was taken out on this home.Purchase Details
Purchase Details
Similar Homes in the area
Home Values in the Area
Average Home Value in this Area
Purchase History
| Date | Type | Sale Price | Title Company |
|---|---|---|---|
| Grant Deed | $505,000 | Chicago Title | |
| Grant Deed | $277,000 | Placer Title Company | |
| Interfamily Deed Transfer | -- | -- | |
| Interfamily Deed Transfer | -- | -- |
Mortgage History
| Date | Status | Loan Amount | Loan Type |
|---|---|---|---|
| Previous Owner | $221,600 | New Conventional |
Property History
| Date | Event | Price | Change | Sq Ft Price |
|---|---|---|---|---|
| 02/04/2025 02/04/25 | Off Market | $660,000 | -- | -- |
| 12/27/2024 12/27/24 | Sold | $505,000 | -8.0% | $559 / Sq Ft |
| 12/09/2024 12/09/24 | Pending | -- | -- | -- |
| 08/23/2024 08/23/24 | For Sale | $549,000 | -16.8% | $608 / Sq Ft |
| 03/11/2022 03/11/22 | Sold | $660,000 | +20.2% | $731 / Sq Ft |
| 02/15/2022 02/15/22 | Pending | -- | -- | -- |
| 02/04/2022 02/04/22 | For Sale | $549,000 | -- | $608 / Sq Ft |
Tax History Compared to Growth
Tax History
| Year | Tax Paid | Tax Assessment Tax Assessment Total Assessment is a certain percentage of the fair market value that is determined by local assessors to be the total taxable value of land and additions on the property. | Land | Improvement |
|---|---|---|---|---|
| 2024 | $9,479 | $550,000 | $165,000 | $385,000 |
| 2023 | $8,647 | $600,000 | $100,000 | $500,000 |
| 2022 | $5,321 | $321,421 | $96,426 | $224,995 |
| 2021 | $5,199 | $315,120 | $94,536 | $220,584 |
| 2020 | $5,136 | $311,890 | $93,567 | $218,323 |
| 2019 | $4,849 | $305,777 | $91,733 | $214,044 |
| 2018 | $4,734 | $299,782 | $89,934 | $209,848 |
| 2017 | $4,534 | $293,904 | $88,171 | $205,733 |
| 2016 | $4,527 | $288,143 | $86,443 | $201,700 |
| 2015 | $4,508 | $283,816 | $85,145 | $198,671 |
| 2014 | $4,322 | $278,257 | $83,477 | $194,780 |
Agents Affiliated with this Home
-
ANGELO RAYMUNDO

Seller's Agent in 2024
ANGELO RAYMUNDO
Compass
(510) 435-9543
7 in this area
106 Total Sales
-
JENNIFER CORD

Buyer's Agent in 2024
JENNIFER CORD
Better Homes and Gardens Real Estate Reliance Partners
(510) 599-1751
1 in this area
15 Total Sales
-
K
Seller's Agent in 2022
Kirk Knight
Compass
About This Building
Map
Source: Bay East Association of REALTORS®
MLS Number: 40979748
APN: 074-0950-039-00
