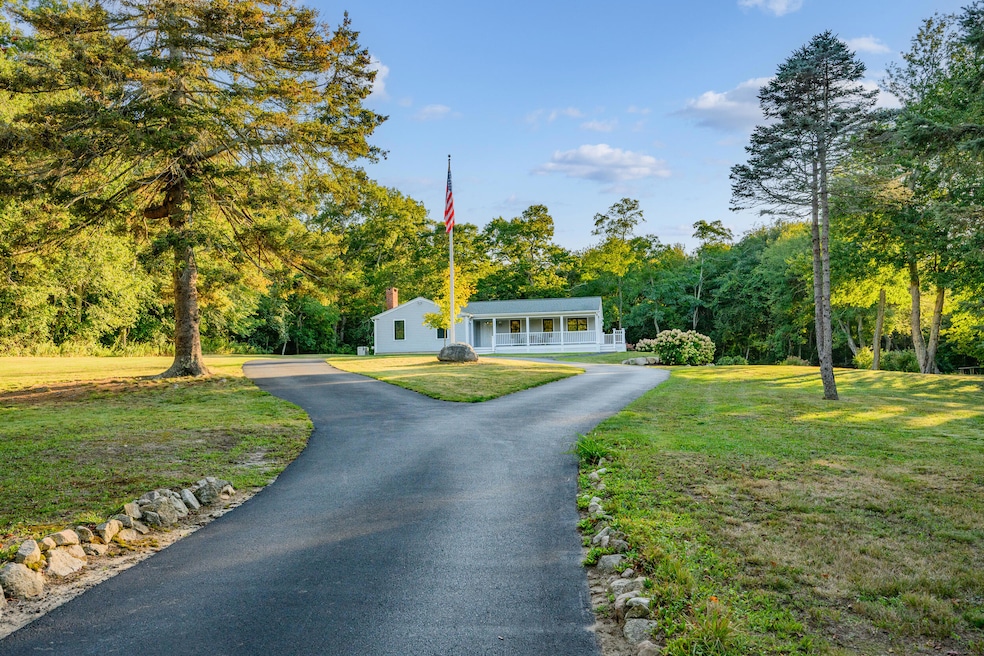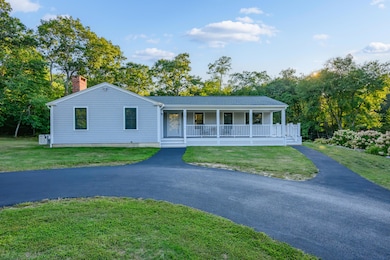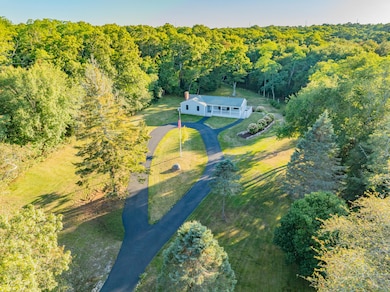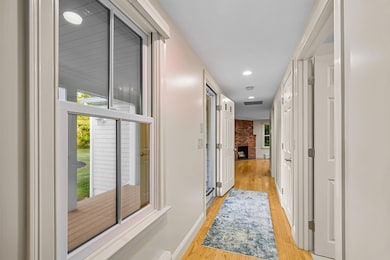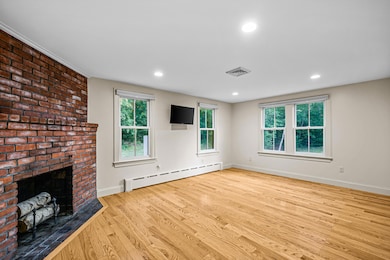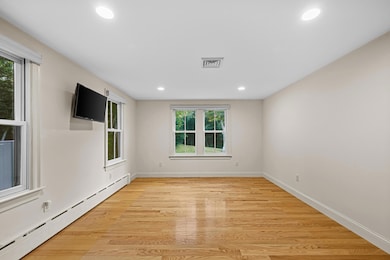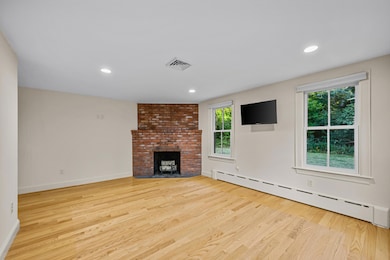339 Cedar St West Barnstable, MA 02668
West Barnstable NeighborhoodEstimated payment $4,667/month
Highlights
- Property is near a marina
- 2.15 Acre Lot
- Wooded Lot
- Medical Services
- Deck
- Wood Flooring
About This Home
Discover a remarkable property in the heart of West Barnstable nestled on an expansive 2.15 ac lot. Meticulously renovated 2 bd 1 ba ranch with welcoming front porch exudes a perfect blend of modern elegance and classic charm. 1096 sgft of one floor living. The home is designed with careful attention to every detail, ensuring a sophisticated living experience, a marvelous example of craftsmanship. Natural light floods the interior, highlighting stunning oak flooring and offering picturesque views from every room. The residence boasts three cozy fireplaces, adding warmth and character, newly designed eat-in kitchen, equipped with state-of-the-art appliances laundry area and walk-in pantry. The spacious bathroom includes a walk-in shower and is handi-cap accessible. Central A/C ensures comfort throughout the seasons, while a reliable generator provides peace of mind. The walkout lower level represents an additional 400 sqft of versatile family room or office space w/fp, plus garage access. Embrace serene privacy with pastoral views and charming stonewalls, all while being conveniently close to beautiful beaches, shopping and major highways. This home is a true West Batrnstable gem.
Home Details
Home Type
- Single Family
Est. Annual Taxes
- $3,516
Year Built
- Built in 1959 | Remodeled
Lot Details
- 2.15 Acre Lot
- Lot Dimensions are 444 x 245
- Home fronts a stream
- Level Lot
- Cleared Lot
- Wooded Lot
- Property is zoned RF
Parking
- 1 Car Garage
- Basement Garage
- Open Parking
Home Design
- Poured Concrete
- Pitched Roof
- Asphalt Roof
- Shingle Siding
- Concrete Perimeter Foundation
Interior Spaces
- 1,496 Sq Ft Home
- 1-Story Property
- Recessed Lighting
- 3 Fireplaces
- Wood Burning Fireplace
Kitchen
- Walk-In Pantry
- Electric Range
- Microwave
- Dishwasher
Flooring
- Wood
- Carpet
Bedrooms and Bathrooms
- 2 Bedrooms
- Linen Closet
- 1 Full Bathroom
Laundry
- Laundry on main level
- Washer
Finished Basement
- Basement Fills Entire Space Under The House
- Interior Basement Entry
Accessible Home Design
- Handicap Accessible
- Handicap Modified
Outdoor Features
- Property is near a marina
- Deck
- Porch
Location
- Property is near place of worship
- Property is near shops
- Property is near a golf course
Utilities
- Central Air
- Hot Water Heating System
- Well
- Gas Water Heater
- Septic Tank
Listing and Financial Details
- Assessor Parcel Number 131006
Community Details
Overview
- No Home Owners Association
- Near Conservation Area
Amenities
- Medical Services
Recreation
- Tennis Courts
- Horse Trails
Map
Home Values in the Area
Average Home Value in this Area
Tax History
| Year | Tax Paid | Tax Assessment Tax Assessment Total Assessment is a certain percentage of the fair market value that is determined by local assessors to be the total taxable value of land and additions on the property. | Land | Improvement |
|---|---|---|---|---|
| 2025 | $5,074 | $543,300 | $215,800 | $327,500 |
| 2024 | $4,635 | $540,200 | $215,800 | $324,400 |
| 2023 | $4,528 | $497,000 | $214,400 | $282,600 |
| 2022 | $4,450 | $400,500 | $156,000 | $244,500 |
| 2021 | $4,190 | $357,500 | $156,000 | $201,500 |
| 2020 | $4,414 | $364,200 | $161,200 | $203,000 |
| 2019 | $4,200 | $342,000 | $161,200 | $180,800 |
| 2018 | $4,060 | $327,700 | $176,700 | $151,000 |
| 2017 | $3,925 | $320,700 | $176,700 | $144,000 |
| 2016 | $3,839 | $320,200 | $176,200 | $144,000 |
| 2015 | $3,623 | $302,900 | $169,200 | $133,700 |
Property History
| Date | Event | Price | List to Sale | Price per Sq Ft |
|---|---|---|---|---|
| 11/14/2025 11/14/25 | Price Changed | $829,900 | -2.4% | $555 / Sq Ft |
| 11/04/2025 11/04/25 | Price Changed | $850,000 | -4.5% | $568 / Sq Ft |
| 09/16/2025 09/16/25 | For Sale | $890,000 | -- | $595 / Sq Ft |
Purchase History
| Date | Type | Sale Price | Title Company |
|---|---|---|---|
| Quit Claim Deed | -- | None Available |
Source: Cape Cod & Islands Association of REALTORS®
MLS Number: 22504635
APN: BARN-000131-000000-000006
- 5 Andersen Ave
- 50 Hane Rd
- 1131 Old Stage Rd
- 18 Sandy Valley Rd
- 310 White Oak Trail Unit B
- 310 White Oak Trail
- 422 Massachusetts 6a Unit 2
- 20 Brigantine Ave
- 86 Scudders Ln
- 86 Scudder's Ln
- 101 Longfellow Dr
- 1413 Falmouth Rd
- 5 Anthonys Way
- 1160 Phinneys Ln Unit 1C
- 19 Westerly Dr
- 766 Putnam Ave
- 89 Eisenhower Dr
- 850 Falmouth Rd
- 99 Wilkens Ln
- 69 Joan Rd
