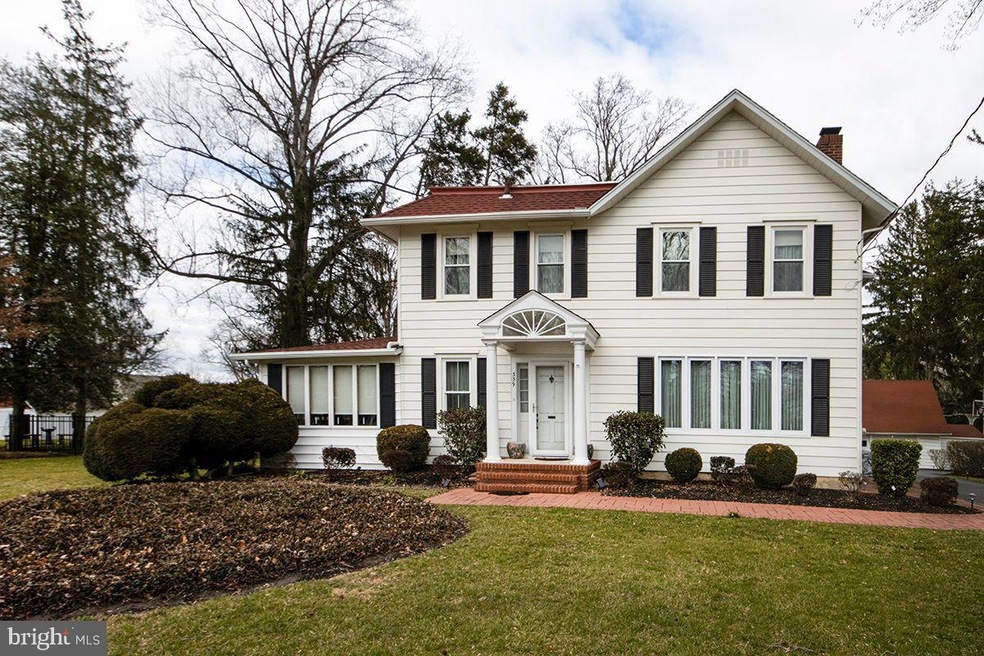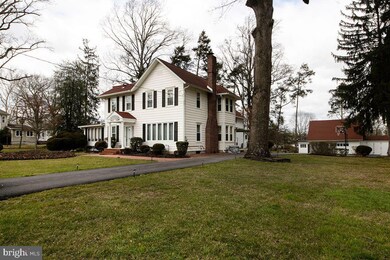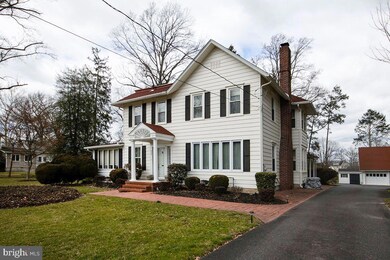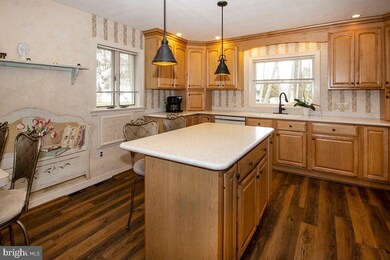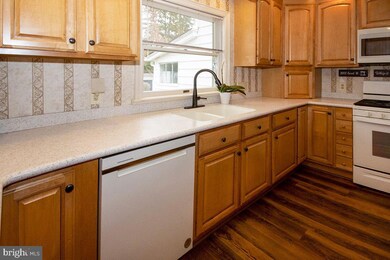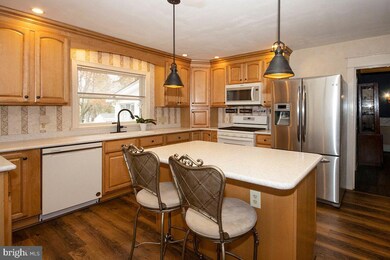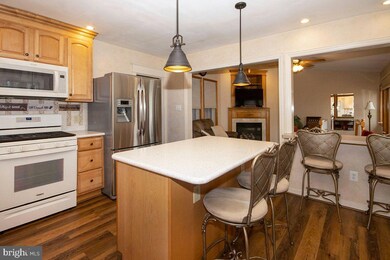
339 Central Ave Hammonton, NJ 08037
Highlights
- Second Kitchen
- Colonial Architecture
- Traditional Floor Plan
- Hammonton Early Childhood Education Center Rated A-
- Deck
- Partially Wooded Lot
About This Home
As of June 2023HISTORIC HOME!! Welcome to 339 Central Ave Hammonton NJ. Today you have the opportunity to afford this magnificent offering. This home was built in 1890 and captures that historic feel. The home is rather spacious and boasts high ceilings as well as over 3,140 of living space. There are quite a number of desirable features. There are four full bedrooms, 3 and 1 half baths to service the home. The kitchen is upgraded with corian counter tops, center island with extensions, stainless steel refrigerator as well as a den/breakfast area with gas fireplace, along with plenty of windows allowing natural light to flood into the home. The dining room is graced with new laminate flooring 9' ceilings, chair rails and crown molding. The formal living room offers an extremely large space to entertain and is graced with laminate flooring, fireplace and new front windows as well as side egress. There is an office space with closets in the house (currently used as a gym) for your work-at-home needs. The sunroom offers plenty of sunlight, and an attractive view of your gardens. There are front and back stairs. The back stairs leads to the Aunt suite. That suite does have immediate access to a second kitchen, its own full bath with shower stall bedroom and den. All offering an element of privacy. The exterior of the home is graced with both extensive hardscaping and landscaping. There is a side porch with trex finish as well as tons of yard space, numerous garden beds, and a fenced area for pets or kids. A very large two car detached garage and plenty of space as well as a long asphalt driveway with plenty of parking, are there as well. The HVAC is newer as are most of the kitchen appliances. There is so much for you and your loved ones to enjoy and flourish, please make the time to see this wonderful home!
Last Agent to Sell the Property
Keller Williams Realty - Washington Township Listed on: 03/31/2023

Home Details
Home Type
- Single Family
Est. Annual Taxes
- $7,964
Year Built
- Built in 1890
Lot Details
- 1.1 Acre Lot
- Infill Lot
- Aluminum or Metal Fence
- Level Lot
- Irregular Lot
- Sprinkler System
- Partially Wooded Lot
- Back, Front, and Side Yard
- Property is in excellent condition
Parking
- 2 Car Detached Garage
- 3 Driveway Spaces
- Front Facing Garage
Home Design
- Colonial Architecture
- Block Foundation
- Plaster Walls
- Frame Construction
- Shingle Roof
- Asphalt Roof
Interior Spaces
- 3,142 Sq Ft Home
- Property has 2 Levels
- Traditional Floor Plan
- Crown Molding
- Ceiling Fan
- 3 Fireplaces
- Six Panel Doors
- Mud Room
- Formal Dining Room
- Den
- Sun or Florida Room
- Unfinished Basement
Kitchen
- Second Kitchen
- Eat-In Kitchen
- <<builtInRangeToken>>
- <<builtInMicrowave>>
- Dishwasher
- Kitchen Island
- Disposal
Flooring
- Wood
- Wall to Wall Carpet
- Laminate
- Tile or Brick
Bedrooms and Bathrooms
- 4 Bedrooms
- En-Suite Bathroom
- Cedar Closet
- <<tubWithShowerToken>>
Laundry
- Laundry Room
- Laundry on upper level
- Dryer
- Washer
Outdoor Features
- Deck
Schools
- Hammonton Middle School
- Hammonton High School
Utilities
- Forced Air Heating and Cooling System
- Natural Gas Water Heater
Community Details
- No Home Owners Association
Listing and Financial Details
- Tax Lot 00076
- Assessor Parcel Number 13-03301-00076
Ownership History
Purchase Details
Home Financials for this Owner
Home Financials are based on the most recent Mortgage that was taken out on this home.Purchase Details
Home Financials for this Owner
Home Financials are based on the most recent Mortgage that was taken out on this home.Purchase Details
Similar Homes in Hammonton, NJ
Home Values in the Area
Average Home Value in this Area
Purchase History
| Date | Type | Sale Price | Title Company |
|---|---|---|---|
| Deed | $530,000 | National Integrity | |
| Deed | $339,000 | City Abstract | |
| Deed | -- | -- |
Mortgage History
| Date | Status | Loan Amount | Loan Type |
|---|---|---|---|
| Open | $265,000 | New Conventional | |
| Previous Owner | $271,200 | New Conventional | |
| Previous Owner | $51,000 | Unknown |
Property History
| Date | Event | Price | Change | Sq Ft Price |
|---|---|---|---|---|
| 06/12/2023 06/12/23 | Sold | $530,000 | 0.0% | $169 / Sq Ft |
| 04/04/2023 04/04/23 | Pending | -- | -- | -- |
| 03/31/2023 03/31/23 | For Sale | $530,000 | +56.3% | $169 / Sq Ft |
| 05/29/2020 05/29/20 | Sold | $339,000 | -0.3% | $108 / Sq Ft |
| 02/09/2020 02/09/20 | For Sale | $339,900 | -- | $108 / Sq Ft |
Tax History Compared to Growth
Tax History
| Year | Tax Paid | Tax Assessment Tax Assessment Total Assessment is a certain percentage of the fair market value that is determined by local assessors to be the total taxable value of land and additions on the property. | Land | Improvement |
|---|---|---|---|---|
| 2024 | $8,952 | $325,300 | $67,000 | $258,300 |
| 2023 | $7,965 | $292,500 | $67,000 | $225,500 |
| 2022 | $7,965 | $292,500 | $67,000 | $225,500 |
| 2021 | $7,994 | $292,500 | $67,000 | $225,500 |
| 2020 | $7,953 | $292,500 | $67,000 | $225,500 |
| 2019 | $7,924 | $292,500 | $67,000 | $225,500 |
| 2018 | $7,886 | $292,500 | $67,000 | $225,500 |
| 2017 | $7,775 | $292,500 | $67,000 | $225,500 |
| 2016 | $7,491 | $292,500 | $67,000 | $225,500 |
| 2015 | $7,272 | $292,500 | $67,000 | $225,500 |
| 2014 | $6,776 | $182,700 | $50,300 | $132,400 |
Agents Affiliated with this Home
-
GERARD MCMANUS

Seller's Agent in 2023
GERARD MCMANUS
Keller Williams Realty - Washington Township
(856) 373-3537
263 Total Sales
-
Tara Schaser

Buyer's Agent in 2023
Tara Schaser
RE/MAX
(856) 341-3639
33 Total Sales
-
Laurence Peterson

Seller's Agent in 2020
Laurence Peterson
RE/MAX
(609) 576-6141
76 Total Sales
Map
Source: Bright MLS
MLS Number: NJAC2007626
APN: 13-03301-0000-00076
- 415 Grape St
- 327 S 3rd St
- 362 S 3rd St
- 38 Pressey St
- 109 Peach St
- 205 Valley Ave
- 52 N Packard St
- 292 Chestnut St
- 44 Harborwood Dr Unit CO44
- 247 Lincoln St
- 763 Central Ave
- 242 Lincoln St
- 318 12th St
- 426 Bella Vita Ct
- 132 Broadway
- 535 Pratt St
- 212 Pleasant St W
- 511 Passmore Ave
- 785 Bellevue Ave
- 28 Monroe Ave S
