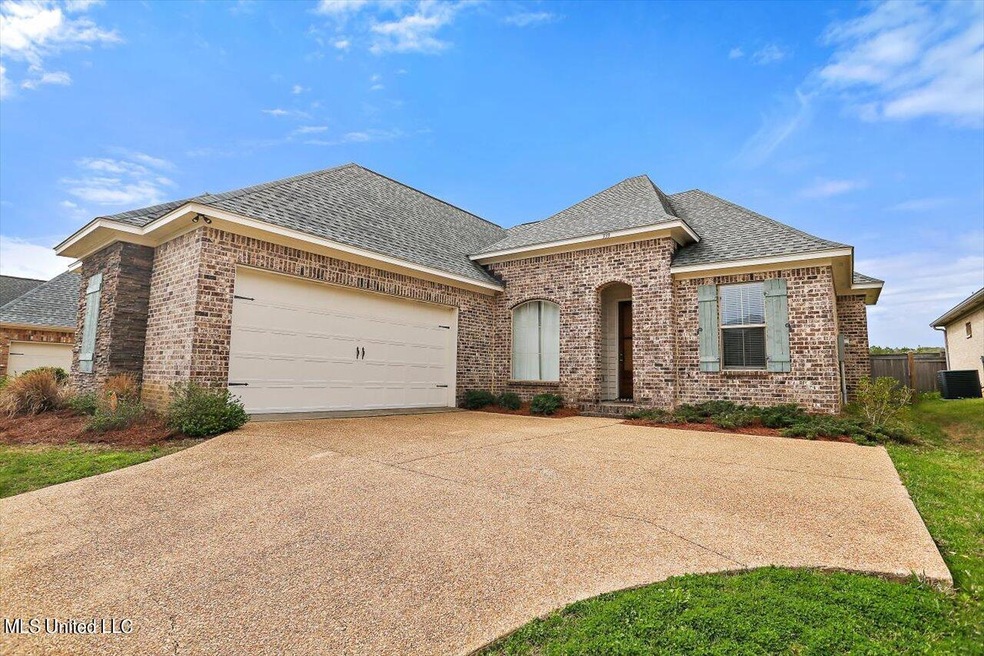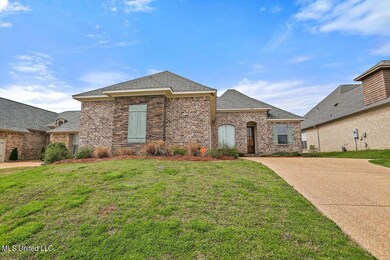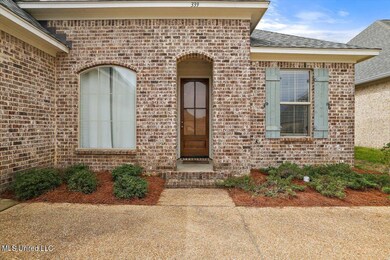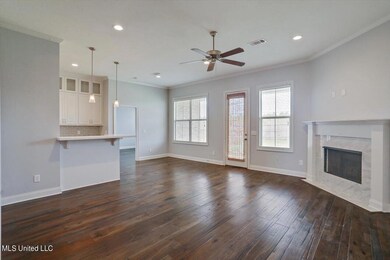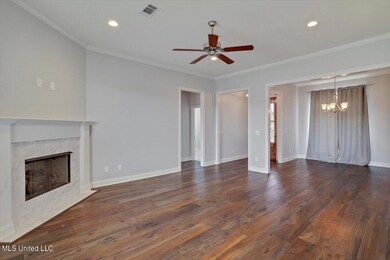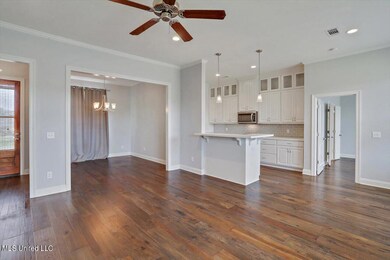
339 Emerald Way Brandon, MS 39047
Highlights
- Open Floorplan
- Clubhouse
- Acadian Style Architecture
- Highland Bluff Elementary School Rated A-
- Multiple Fireplaces
- High Ceiling
About This Home
As of April 2024Welcome to this charming 3-bedroom, 2-bathroom home nestled in the serene Gardens of Manship community in Brandon. Boasting a split floor plan, this residence offers both privacy and convenience.
Upon entering, you'll be greeted by a spacious living area with a seamlessly integrated kitchen and dining space, perfect for entertaining. The kitchen features modern appliances and ample cabinetry for all your storage needs.
One of the standout features of this home is the strategically placed laundry room, conveniently accessible from the master closet, making chores a breeze. A designated mud area ensures that outdoor gear stays organized, while a built-in desk near the garage door entry provides a practical workspace.
The primary suite is a true retreat, complete with a luxurious en-suite bathroom featuring a double vanity, a soaking tub for relaxation, and a separate shower. Additionally, the primary bedroom boasts a walk-in closet for added storage convenience.
Two additional bedrooms offer comfortable accommodations for family members or guests. The second bathroom also features a double vanity, ensuring that everyone has their own space.
Step outside onto the covered patio and discover a fenced backyard, perfect for enjoying outdoor activities or simply relaxing in the fresh air.
Residents of the Gardens of Manship community have access to a clubhouse and pool, offering opportunities for recreation and socializing right at your doorstep.
With its thoughtful layout, modern amenities, and community features, this home in Gardens of Manship offers the perfect blend of comfort, convenience, and relaxation for its lucky owners.
Last Agent to Sell the Property
Keller Williams License #S49391 Listed on: 03/09/2024

Home Details
Home Type
- Single Family
Est. Annual Taxes
- $2,581
Year Built
- Built in 2018
Lot Details
- 8,276 Sq Ft Lot
- Wood Fence
- Private Yard
HOA Fees
- $30 Monthly HOA Fees
Parking
- 2 Car Attached Garage
- Garage Door Opener
Home Design
- Acadian Style Architecture
- Brick Exterior Construction
- Slab Foundation
- Architectural Shingle Roof
Interior Spaces
- 1,659 Sq Ft Home
- 1-Story Property
- Open Floorplan
- High Ceiling
- Ceiling Fan
- Recessed Lighting
- Multiple Fireplaces
- Gas Log Fireplace
- Insulated Windows
- Entrance Foyer
- Living Room with Fireplace
- Storage
- Laundry Room
- Prewired Security
Kitchen
- Built-In Gas Range
- Microwave
- Dishwasher
- Kitchen Island
- Granite Countertops
- Disposal
Bedrooms and Bathrooms
- 3 Bedrooms
- Split Bedroom Floorplan
- Walk-In Closet
- 2 Full Bathrooms
- Double Vanity
- Soaking Tub
- Separate Shower
Outdoor Features
- Patio
- Exterior Lighting
Schools
- Highland Bluff Elm Elementary School
- Northwest Rankin Middle School
- Northwest Rankin High School
Utilities
- Central Heating and Cooling System
- Heating System Uses Natural Gas
- Natural Gas Connected
- Tankless Water Heater
- Gas Water Heater
- High Speed Internet
- Cable TV Available
Listing and Financial Details
- Assessor Parcel Number H11j-000004-02450
Community Details
Overview
- Association fees include ground maintenance
- Gardens Of Manship Subdivision
- The community has rules related to covenants, conditions, and restrictions
Amenities
- Clubhouse
Recreation
- Community Pool
- Hiking Trails
Ownership History
Purchase Details
Home Financials for this Owner
Home Financials are based on the most recent Mortgage that was taken out on this home.Purchase Details
Home Financials for this Owner
Home Financials are based on the most recent Mortgage that was taken out on this home.Similar Homes in Brandon, MS
Home Values in the Area
Average Home Value in this Area
Purchase History
| Date | Type | Sale Price | Title Company |
|---|---|---|---|
| Warranty Deed | -- | None Listed On Document | |
| Quit Claim Deed | -- | None Listed On Document |
Mortgage History
| Date | Status | Loan Amount | Loan Type |
|---|---|---|---|
| Open | $285,000 | New Conventional | |
| Previous Owner | $229,278 | Stand Alone Refi Refinance Of Original Loan | |
| Previous Owner | $231,430 | Unknown |
Property History
| Date | Event | Price | Change | Sq Ft Price |
|---|---|---|---|---|
| 04/15/2024 04/15/24 | Sold | -- | -- | -- |
| 03/09/2024 03/09/24 | Pending | -- | -- | -- |
| 03/09/2024 03/09/24 | For Sale | $300,000 | +31.6% | $181 / Sq Ft |
| 10/22/2018 10/22/18 | Sold | -- | -- | -- |
| 09/13/2018 09/13/18 | Pending | -- | -- | -- |
| 07/31/2018 07/31/18 | For Sale | $227,900 | -- | $138 / Sq Ft |
Tax History Compared to Growth
Tax History
| Year | Tax Paid | Tax Assessment Tax Assessment Total Assessment is a certain percentage of the fair market value that is determined by local assessors to be the total taxable value of land and additions on the property. | Land | Improvement |
|---|---|---|---|---|
| 2024 | $2,500 | $22,127 | $0 | $0 |
| 2023 | $2,581 | $19,805 | $0 | $0 |
| 2022 | $2,551 | $19,805 | $0 | $0 |
| 2021 | $2,601 | $19,805 | $0 | $0 |
| 2020 | $2,626 | $19,805 | $0 | $0 |
| 2019 | $2,409 | $5,250 | $0 | $0 |
| 2018 | $1,021 | $5,250 | $0 | $0 |
| 2017 | $817 | $2,625 | $0 | $0 |
Agents Affiliated with this Home
-
Michael Manuel

Seller's Agent in 2024
Michael Manuel
Keller Williams
(601) 201-0038
169 Total Sales
-
Carey Robinson
C
Seller Co-Listing Agent in 2024
Carey Robinson
Keller Williams
(601) 988-4036
40 Total Sales
-
Pat Starnes

Buyer's Agent in 2024
Pat Starnes
Front Gate Realty LLC
(601) 278-4513
62 Total Sales
-
L
Seller's Agent in 2018
Lee Garland
EXP Realty
Map
Source: MLS United
MLS Number: 4073021
APN: H11J-000004-02450
- 331 Emerald Way
- 424 Emerald Trail
- 401 Emerald Trail
- 601 Emerald Ct
- 311 Emerald Way
- 309 Emerald Way
- 111 Emerald Dr
- 128 Amethyst Ln
- 147 Cumberland Rd
- 154 Cumberland Rd
- 168 Cumberland Rd
- 6178 Manship Rd
- 415 Deer Hollow
- 12 Brandy Ct S
- 202 Amethyst Dr
- 104 Live Oak Ln
- 108 Deer Hollow
- 129 Bronson Bend
- 113 Bellegrove Cir
- 300 Deer Hollow
