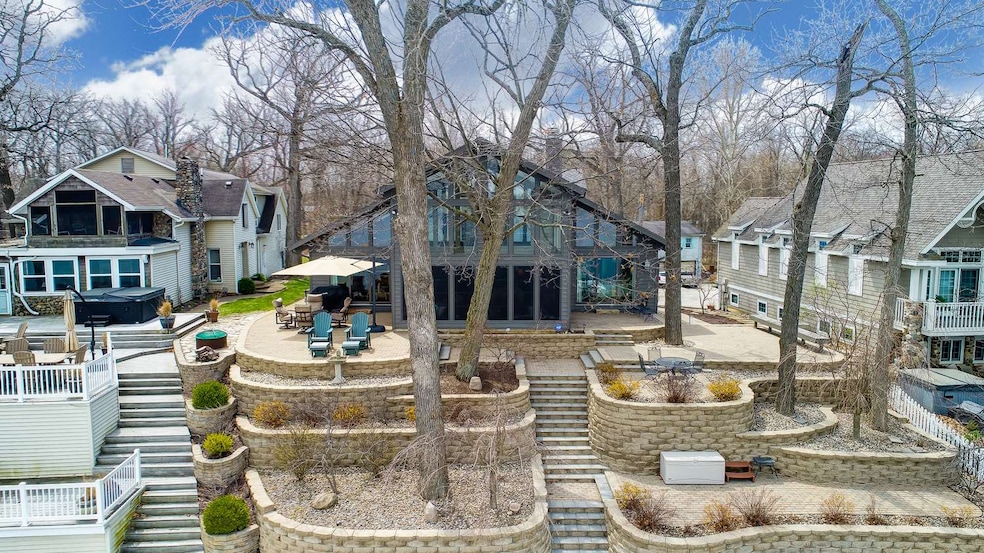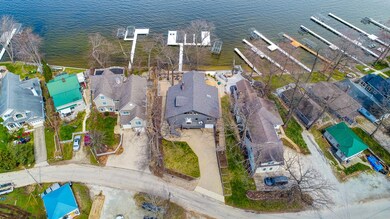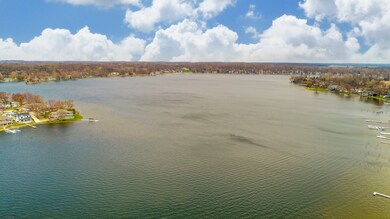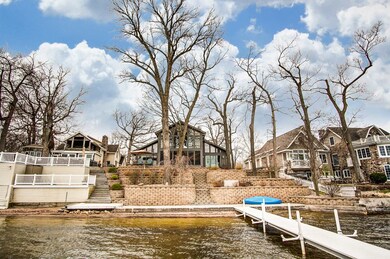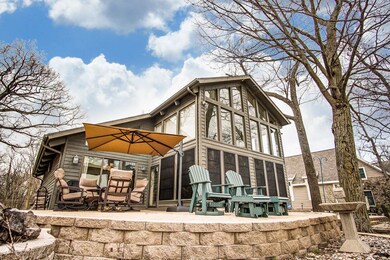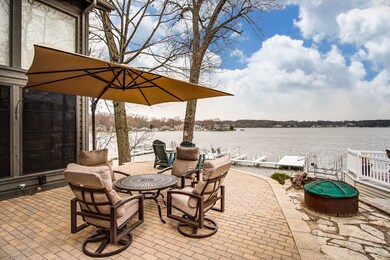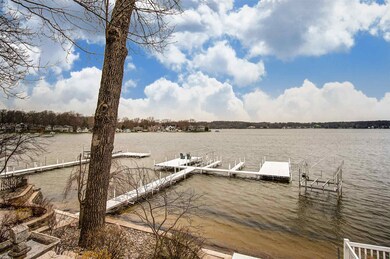
339 Ems T26 Ln Leesburg, IN 46538
Estimated Value: $880,000 - $1,395,450
Highlights
- 60 Feet of Waterfront
- Pier or Dock
- Lake Property
- Warsaw Community High School Rated A-
- Open Floorplan
- Vaulted Ceiling
About This Home
As of August 2019Lakefront at Tippecanoe Lake with astounding views of the water. This stunning home boasts natural lighting throughout the open concept main level, emphasizing the rich hardwood floors & multi-story window walls on the lakefront. Renovated with a sophisticated yet comfortable style with 3 bedrooms, 4 baths, plus family room & guest room in the walkout basement. Greeted by a spacious foyer leading you to the great room with soaring ceilings open to the kitchen & dining area, all with impeccable lake views! The recently updated kitchen features ample cabinet & counter space with stainless appliances including a Thermador 6 burner gas range & matching wok cooktop. The grand master suite with private access to the lakeside paver patio, walk-in cedar closet & a brand new spa like bath with tile floors, walk-in shower & double sink vanity. The split bedroom floor plan allows for a second bedroom, full guest bath & laundry area. Third bedroom with full bath is showcased at the loft upstairs and overlooks the main living room and lake frontage. The walkout basement living space includes an entry way & family room that could sleep extra guests along with a nearby guest room with kitchenette & full bath. Also offering access to the oversized two car garage. Enjoy all that lake season has to offer at any of the lakeside patios and the three season room with new laminate flooring and provides you additional living space with commanding lake views!
Home Details
Home Type
- Single Family
Est. Annual Taxes
- $4,234
Year Built
- Built in 1992
Lot Details
- 9,583 Sq Ft Lot
- Lot Dimensions are 147x60x164x70
- 60 Feet of Waterfront
- Lake Front
- Backs to Open Ground
- Property is zoned R1
Parking
- 2 Car Attached Garage
- Garage Door Opener
- Paver Block
- Off-Street Parking
Home Design
- Shingle Roof
- Wood Siding
Interior Spaces
- 2-Story Property
- Open Floorplan
- Vaulted Ceiling
- Ceiling Fan
- Skylights
- Pocket Doors
- Entrance Foyer
- Living Room with Fireplace
- Workshop
- Screened Porch
- Water Views
- Home Security System
Kitchen
- Kitchenette
- Eat-In Kitchen
- Breakfast Bar
- Gas Oven or Range
- Kitchen Island
- Disposal
Flooring
- Wood
- Carpet
- Tile
Bedrooms and Bathrooms
- 3 Bedrooms
- Split Bedroom Floorplan
- En-Suite Primary Bedroom
- Cedar Closet
- Walk-In Closet
- Double Vanity
- Bathtub with Shower
- Separate Shower
Laundry
- Laundry on main level
- Washer and Electric Dryer Hookup
Finished Basement
- Walk-Out Basement
- 1 Bathroom in Basement
Outdoor Features
- Sun Deck
- Waterski or Wakeboard
- Seawall
- Lake Property
- Lake, Pond or Stream
- Patio
Schools
- Leesburg Elementary School
- Lakeview Middle School
- Warsaw High School
Utilities
- Forced Air Heating and Cooling System
- Heating System Uses Gas
- Private Company Owned Well
- Well
- Septic System
Listing and Financial Details
- Assessor Parcel Number 43-07-12-300-217.000-016
Community Details
Overview
- Mid-Rise Condominium
- Cripple Gate Heights Subdivision
Recreation
- Pier or Dock
Ownership History
Purchase Details
Home Financials for this Owner
Home Financials are based on the most recent Mortgage that was taken out on this home.Purchase Details
Home Financials for this Owner
Home Financials are based on the most recent Mortgage that was taken out on this home.Purchase Details
Home Financials for this Owner
Home Financials are based on the most recent Mortgage that was taken out on this home.Purchase Details
Similar Home in Leesburg, IN
Home Values in the Area
Average Home Value in this Area
Purchase History
| Date | Buyer | Sale Price | Title Company |
|---|---|---|---|
| Deheer Patrick A | -- | Metropolitan Title Of In Llc | |
| Brail Bradley C | -- | Metropolitan Title Of In Llc | |
| Wagner Theodore T | $805,000 | Bodkin Abstract Co Inc | |
| Wagner Theodore T | -- | None Available | |
| Mccormack Denis J | $21,000 | -- |
Mortgage History
| Date | Status | Borrower | Loan Amount |
|---|---|---|---|
| Open | Deheer Patrick A | $620,000 | |
| Previous Owner | Brail Bradley C | $50,000 | |
| Previous Owner | Brail Bradley C | $410,000 | |
| Previous Owner | Wagner Theodore T | $500,000 | |
| Previous Owner | Wagner Theodore T | $417,000 |
Property History
| Date | Event | Price | Change | Sq Ft Price |
|---|---|---|---|---|
| 08/01/2019 08/01/19 | Sold | $775,000 | -3.0% | $234 / Sq Ft |
| 06/25/2019 06/25/19 | Pending | -- | -- | -- |
| 04/17/2019 04/17/19 | For Sale | $799,000 | +18.4% | $242 / Sq Ft |
| 05/13/2016 05/13/16 | Sold | $675,000 | -20.5% | $286 / Sq Ft |
| 03/30/2016 03/30/16 | Pending | -- | -- | -- |
| 03/24/2015 03/24/15 | For Sale | $849,500 | -- | $360 / Sq Ft |
Tax History Compared to Growth
Tax History
| Year | Tax Paid | Tax Assessment Tax Assessment Total Assessment is a certain percentage of the fair market value that is determined by local assessors to be the total taxable value of land and additions on the property. | Land | Improvement |
|---|---|---|---|---|
| 2024 | $12,567 | $1,075,500 | $513,400 | $562,100 |
| 2023 | $11,607 | $979,600 | $467,700 | $511,900 |
| 2022 | $10,546 | $903,300 | $445,600 | $457,700 |
| 2021 | $8,770 | $739,800 | $387,400 | $352,400 |
| 2020 | $8,193 | $675,300 | $387,400 | $287,900 |
| 2019 | $4,371 | $622,300 | $387,400 | $234,900 |
| 2018 | $4,234 | $606,000 | $377,900 | $228,100 |
| 2017 | $3,986 | $602,200 | $377,900 | $224,300 |
| 2016 | $4,368 | $604,400 | $390,500 | $213,900 |
| 2014 | $6,160 | $550,700 | $342,100 | $208,600 |
| 2013 | $6,160 | $540,600 | $342,100 | $198,500 |
Agents Affiliated with this Home
-
Brian Peterson

Seller's Agent in 2019
Brian Peterson
Brian Peterson Real Estate
(574) 265-4801
634 Total Sales
-
Deb Paton-Showley

Buyer's Agent in 2019
Deb Paton-Showley
Coldwell Banker Real Estate Group
(574) 527-6022
511 Total Sales
-
Lynn Reecer

Seller's Agent in 2016
Lynn Reecer
Reecer Real Estate Advisors
(260) 434-5750
341 Total Sales
Map
Source: Indiana Regional MLS
MLS Number: 201916843
APN: 43-07-12-300-217.000-016
- 387 Ems T26 Ln
- 426 Ems T26 Ln
- 3705 E Forest Glen Ave
- 3218 E Armstrong Rd
- 3865 E Forest Glen Ave
- TBD Potawatami Ln
- 6028 N 2nd St
- 4077 E Oldfield Dr
- 4109 E Woodland Ct
- 2701 E 700 N
- 3 Ems T20 Ln
- 14 Ems T41 Ln
- 7266 N 200 E
- 75 Ems T16 Ln
- 40 Ems T15a Ln
- 4630 E Armstrong Rd
- 18 Ems T13e Ln
- 271 Ems T13 Ln
- LOT 10 Ems T14 Ln
- LOT 11 Ems T14 Ln
- 339 Ems T26 Ln
- 333 Ems T26 Ln
- 351 Ems T26 Ln
- 357 Ems T26 Ln
- 357 Ems T26 Ln
- 330 Ems T26 Ln
- 391 Ems T26 Ln Unit (LAKE TIPPECANOE)
- 391 Ems T26 Ln
- 361 Ems T26 Ln
- 325 Ems T26 Ln
- 363 Ems T26 Ln
- 319 Ems T26 Ln
- 319 Ems T26 Ln Unit Tippecanoe Lakefront
- 367 Ems T26 Ln
- 371 Ems T26 Ln
- 356 Ems T26 Ln
- 6 Ems T26g Ln
- 375 Ems T26 Ln
- 377 Ems T26 Ln
- 362 Ems T26 Ln
