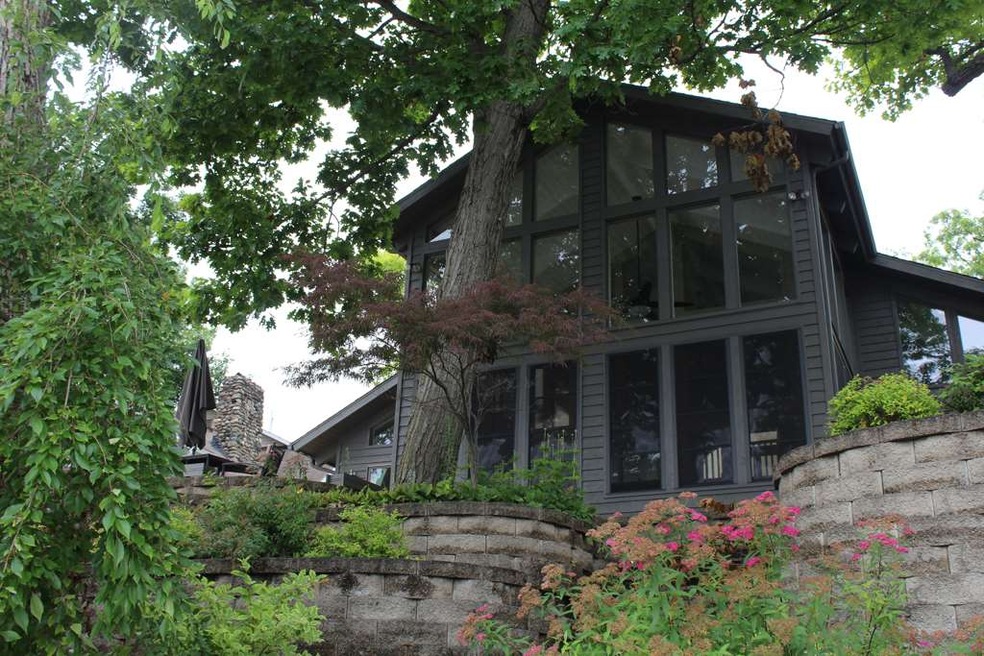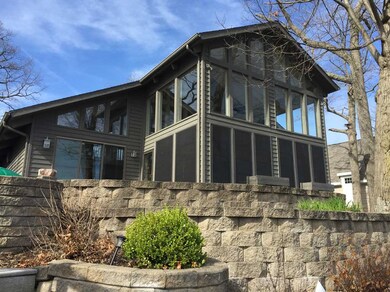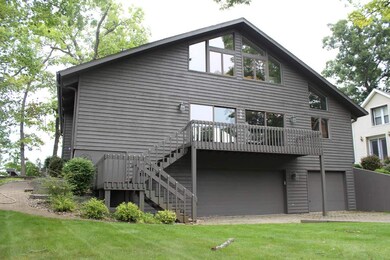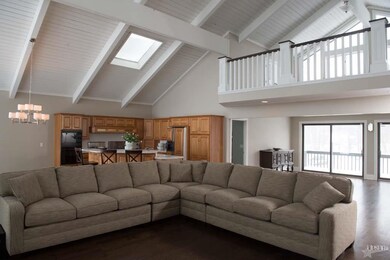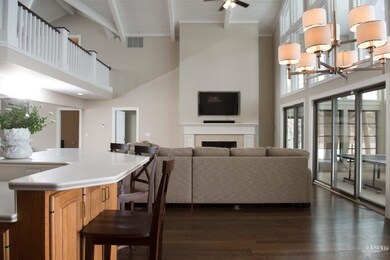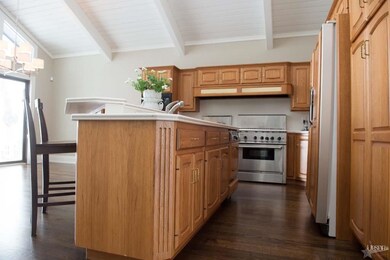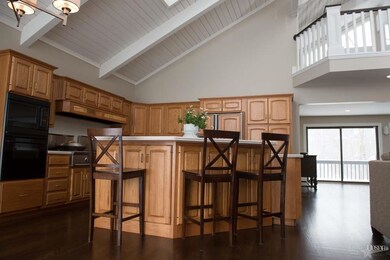
339 Ems T26 Ln Leesburg, IN 46538
Highlights
- 62 Feet of Waterfront
- Pier or Dock
- Lake Property
- Warsaw Community High School Rated A-
- Primary Bedroom Suite
- Vaulted Ceiling
About This Home
As of August 2019Placed majestically on a beautifully landscaped bluff, this home overlooks 62' of frontage on Lake Tippecanoe. Terracing and a winding staircase lead to the sandy bottom lake below. Just off the patio is the four season room with Easy Breeze windows, proving an easy way to close off, or open this room to the outdoors. With a large fireplace, the living area is a stunning space that can certainly accommodate a large gathering. The professional kitchen has a large island (under a sky light) with a dual-basin sink and bar-style seating. The Thermador 6 burner range is complimented by the Thermador Professional Modular Wok Cooktop. The breakfast area opens to the lake side deck and fire pit. The dining room opens to the driveway-side deck via two sets of sliders and if additional table space is not needed, this space would make a wonderful desk & sitting area. The main level master has sliders to a private, lake-side deck. A large walk-in, cedar closet has built in shelves and a great deal of space. The master bedroom has the shower while the master bathroom also serves as the main level's powder room - proving to be a smart use of space. Bedroom #2 has cathedral ceilings and easily accommodates two sets of bunk beds with a great deal of space remaining. The wall and trim colors are right on trend and the main and upper level both have new doors and hardware. The dark oak, site finished, hardwood floors are smooth with a great depth of color. The hardwood staircase leads up to Bedroom #3 -a loft bedroom that has been finished with the same beautiful flooring and trim. This is a wonderful open area that offers panoramic views of the lake and has a full bathroom with a large, glass & tile walk-in shower. The closet in this suite is also cedar-lined.The lower level has the laundry room with nice cabinetry, utility sink and a large walk-in closet. Bedroom #4 is also on this level. The three car garage is ultra-deep and easily accommodates two large boats, personal watercrafts and other seasonal items for storage. This beautiful home has a new 30 year roof, new furnace/AC and a new water softener. Other features include the Invisible Fence around the primary lot and an ADT alarm system. GAS $45 ELECTRIC $85.
Home Details
Home Type
- Single Family
Est. Annual Taxes
- $6,144
Year Built
- Built in 1992
Lot Details
- 9,548 Sq Ft Lot
- Lot Dimensions are 154x62
- 62 Feet of Waterfront
- Lake Front
- Property has an invisible fence for dogs
Parking
- 3 Car Attached Garage
Home Design
- Wood Siding
Interior Spaces
- 2-Story Property
- Vaulted Ceiling
- Skylights
- Living Room with Fireplace
- Home Security System
- Electric Dryer Hookup
Kitchen
- Eat-In Kitchen
- Breakfast Bar
- Kitchen Island
Bedrooms and Bathrooms
- 4 Bedrooms
- Primary Bedroom Suite
- Walk-In Closet
Partially Finished Basement
- Walk-Out Basement
- 1 Bedroom in Basement
Outdoor Features
- Lake Property
- Lake, Pond or Stream
- Balcony
- Patio
Utilities
- Forced Air Heating and Cooling System
- Heating System Uses Gas
- Private Company Owned Well
- Well
- Septic System
Community Details
- Pier or Dock
Listing and Financial Details
- Assessor Parcel Number 43-07-12-300-217.000-016
Ownership History
Purchase Details
Home Financials for this Owner
Home Financials are based on the most recent Mortgage that was taken out on this home.Purchase Details
Home Financials for this Owner
Home Financials are based on the most recent Mortgage that was taken out on this home.Purchase Details
Home Financials for this Owner
Home Financials are based on the most recent Mortgage that was taken out on this home.Purchase Details
Similar Homes in Leesburg, IN
Home Values in the Area
Average Home Value in this Area
Purchase History
| Date | Type | Sale Price | Title Company |
|---|---|---|---|
| Warranty Deed | -- | Metropolitan Title Of In Llc | |
| Warranty Deed | -- | Metropolitan Title Of In Llc | |
| Warranty Deed | $805,000 | Bodkin Abstract Co Inc | |
| Trustee Deed | -- | None Available | |
| Warranty Deed | $21,000 | -- |
Mortgage History
| Date | Status | Loan Amount | Loan Type |
|---|---|---|---|
| Open | $620,000 | Adjustable Rate Mortgage/ARM | |
| Previous Owner | $50,000 | Credit Line Revolving | |
| Previous Owner | $410,000 | New Conventional | |
| Previous Owner | $500,000 | Credit Line Revolving | |
| Previous Owner | $417,000 | New Conventional |
Property History
| Date | Event | Price | Change | Sq Ft Price |
|---|---|---|---|---|
| 08/01/2019 08/01/19 | Sold | $775,000 | -3.0% | $234 / Sq Ft |
| 06/25/2019 06/25/19 | Pending | -- | -- | -- |
| 04/17/2019 04/17/19 | For Sale | $799,000 | +18.4% | $242 / Sq Ft |
| 05/13/2016 05/13/16 | Sold | $675,000 | -20.5% | $286 / Sq Ft |
| 03/30/2016 03/30/16 | Pending | -- | -- | -- |
| 03/24/2015 03/24/15 | For Sale | $849,500 | -- | $360 / Sq Ft |
Tax History Compared to Growth
Tax History
| Year | Tax Paid | Tax Assessment Tax Assessment Total Assessment is a certain percentage of the fair market value that is determined by local assessors to be the total taxable value of land and additions on the property. | Land | Improvement |
|---|---|---|---|---|
| 2024 | $12,567 | $1,075,500 | $513,400 | $562,100 |
| 2023 | $11,607 | $979,600 | $467,700 | $511,900 |
| 2022 | $10,546 | $903,300 | $445,600 | $457,700 |
| 2021 | $8,770 | $739,800 | $387,400 | $352,400 |
| 2020 | $8,193 | $675,300 | $387,400 | $287,900 |
| 2019 | $4,371 | $622,300 | $387,400 | $234,900 |
| 2018 | $4,234 | $606,000 | $377,900 | $228,100 |
| 2017 | $3,986 | $602,200 | $377,900 | $224,300 |
| 2016 | $4,368 | $604,400 | $390,500 | $213,900 |
| 2014 | $6,160 | $550,700 | $342,100 | $208,600 |
| 2013 | $6,160 | $540,600 | $342,100 | $198,500 |
Agents Affiliated with this Home
-
Brian Peterson

Seller's Agent in 2019
Brian Peterson
Brian Peterson Real Estate
(574) 265-4801
629 Total Sales
-
Deb Paton-Showley

Buyer's Agent in 2019
Deb Paton-Showley
Coldwell Banker Real Estate Group
(574) 527-6022
513 Total Sales
-
Lynn Reecer

Seller's Agent in 2016
Lynn Reecer
Reecer Real Estate Advisors
(260) 434-5750
333 Total Sales
Map
Source: Indiana Regional MLS
MLS Number: 201511613
APN: 43-07-12-300-217.000-016
- 387 Ems T26 Ln
- 426 Ems T26 Ln
- 38 Ems T32c Ln
- 3218 E Armstrong Rd
- TBD Potawatami Ln
- 3865 E Forest Glen Ave
- 6028 N 2nd St
- 4116 E Stanton Rd
- 2701 E 700 N
- 14 Ems T41 Ln
- 7266 N 200 E
- 75 Ems T16 Ln
- 40 Ems T15a Ln
- 4630 E Armstrong Rd
- 40 Ems T15b Ln
- 18 Ems T13e Ln
- 271 Ems T13 Ln
- LOT 10 Ems T14 Ln
- LOT 11 Ems T14 Ln
- LOT 9 Ems T14 Ln
