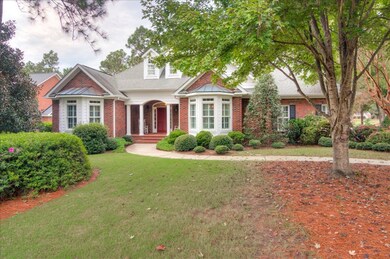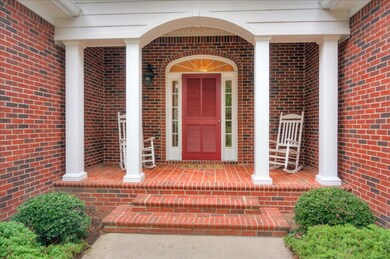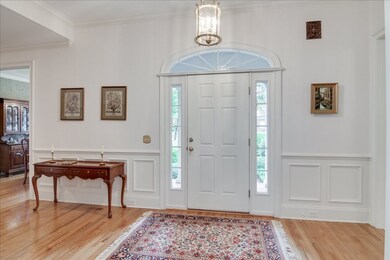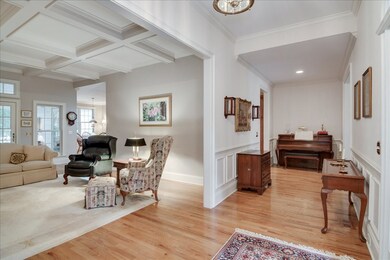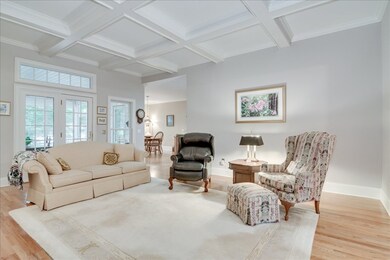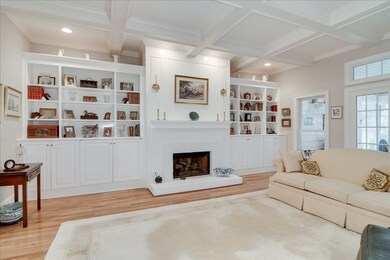
339 Forest Pines Rd Aiken, SC 29803
Woodside NeighborhoodEstimated Value: $573,000 - $820,000
Highlights
- On Golf Course
- Gated Community
- Ranch Style House
- Country Club
- Deck
- Wood Flooring
About This Home
As of February 2022Brick ranch with Bonus Rm on the Cupp course of Woodside. Built by Designer Builders, this home offers 3 bedrooms 3.5 Baths and a Bonus room that could be a 4th bedroom or a hobby room. Stunning details with a great room with coffered ceiling, gas fireplace, built-ins and opens to the all seasons porch which is heated and cooled. The well designed kitchen has double ovens, double drawer dishwashers, custom cabinets with deep drawers and pull outs. The breakfast nook has a cozy window seat overlooking the beautiful mature plantings and golf course. The master suite has a large walk-in closet, a master bath with double vanity and walk in shower. The guest bedrooms are on the opposite side of the home offering privacy for guests. There is a study with built-ins and a formal DR. This home has Anderson windows and Plantation Shutters throughout, a tankless water heater, and more. The two car oversized garage is a side entry. Ready for you to move in!
Last Agent to Sell the Property
Woodside - Aiken Realty LLC License #SC54751 Listed on: 10/05/2021
Home Details
Home Type
- Single Family
Est. Annual Taxes
- $2,284
Year Built
- Built in 2004
Lot Details
- 0.38 Acre Lot
- Lot Dimensions are 110x156x111x153
- On Golf Course
- Landscaped
- Level Lot
- Front and Back Yard Sprinklers
HOA Fees
- $79 Monthly HOA Fees
Parking
- 2 Car Attached Garage
- Driveway
Home Design
- Ranch Style House
- Brick Veneer
- Composition Roof
Interior Spaces
- 3,100 Sq Ft Home
- Ceiling Fan
- 1 Fireplace
- Insulated Windows
- Window Treatments
- Formal Dining Room
- Crawl Space
Kitchen
- Eat-In Kitchen
- Self-Cleaning Oven
- Cooktop
- Dishwasher
- Solid Surface Countertops
- Disposal
Flooring
- Wood
- Carpet
- Tile
Bedrooms and Bathrooms
- 4 Bedrooms
- Walk-In Closet
Laundry
- Dryer
- Washer
Attic
- Pull Down Stairs to Attic
- Permanent Attic Stairs
Outdoor Features
- Deck
- Screened Patio
- Porch
Schools
- Chukker Creek Elementary School
- Aiken Intermediate 6Th-Kennedy Middle 7Th&8Th
- South Aiken High School
Utilities
- Forced Air Zoned Heating and Cooling System
- Heating System Uses Natural Gas
- Underground Utilities
- Tankless Water Heater
- Internet Available
- Cable TV Available
Listing and Financial Details
- Assessor Parcel Number 107-20-08-006
- Seller Concessions Not Offered
Community Details
Overview
- Built by Designer Builders
- Woodside Plantation Subdivision
Recreation
- Golf Course Community
- Country Club
- Tennis Courts
- Community Pool
Security
- Gated Community
Ownership History
Purchase Details
Home Financials for this Owner
Home Financials are based on the most recent Mortgage that was taken out on this home.Purchase Details
Purchase Details
Home Financials for this Owner
Home Financials are based on the most recent Mortgage that was taken out on this home.Purchase Details
Home Financials for this Owner
Home Financials are based on the most recent Mortgage that was taken out on this home.Purchase Details
Purchase Details
Purchase Details
Similar Homes in Aiken, SC
Home Values in the Area
Average Home Value in this Area
Purchase History
| Date | Buyer | Sale Price | Title Company |
|---|---|---|---|
| Mcnichols Family Trust | $539,000 | None Listed On Document | |
| Gainer Margaret B | -- | -- | |
| Gainer Margaret B | -- | -- | |
| Gainer Margaret B | -- | -- | |
| Gainer Margaret B | -- | -- | |
| Gainer Robert J | -- | None Available | |
| Gainer Robert J | $560,000 | None Available | |
| Meissner Sharon K | $88,000 | -- | |
| Designer Builders Inc | $75,097 | -- | |
| Woodside Development Ltd Partnership | $85,000 | -- |
Mortgage History
| Date | Status | Borrower | Loan Amount |
|---|---|---|---|
| Previous Owner | Gainer Robert J | $100,000 | |
| Previous Owner | Meissner Sharon K | $10,100 | |
| Previous Owner | Meissner Sharon K | $30,000 |
Property History
| Date | Event | Price | Change | Sq Ft Price |
|---|---|---|---|---|
| 02/24/2022 02/24/22 | Sold | $539,000 | -3.1% | $174 / Sq Ft |
| 01/17/2022 01/17/22 | Pending | -- | -- | -- |
| 10/05/2021 10/05/21 | For Sale | $556,000 | -- | $179 / Sq Ft |
Tax History Compared to Growth
Tax History
| Year | Tax Paid | Tax Assessment Tax Assessment Total Assessment is a certain percentage of the fair market value that is determined by local assessors to be the total taxable value of land and additions on the property. | Land | Improvement |
|---|---|---|---|---|
| 2023 | $2,284 | $22,760 | $4,080 | $467,110 |
| 2022 | $1,474 | $17,100 | $0 | $0 |
| 2021 | $1,477 | $17,100 | $0 | $0 |
| 2020 | $1,387 | $15,980 | $0 | $0 |
| 2019 | $1,387 | $15,980 | $0 | $0 |
| 2018 | $867 | $15,980 | $3,120 | $12,860 |
| 2017 | $1,320 | $0 | $0 | $0 |
| 2016 | $1,321 | $0 | $0 | $0 |
| 2015 | $1,684 | $0 | $0 | $0 |
| 2014 | -- | $0 | $0 | $0 |
| 2013 | -- | $0 | $0 | $0 |
Agents Affiliated with this Home
-
Sandra Willis

Seller's Agent in 2022
Sandra Willis
Woodside - Aiken Realty LLC
(803) 646-0981
154 in this area
220 Total Sales
-
Shirleen E. Barclay

Buyer's Agent in 2022
Shirleen E. Barclay
Meybohm Real Estate - Aiken
(803) 221-4850
7 in this area
51 Total Sales
Map
Source: Aiken Association of REALTORS®
MLS Number: 119053
APN: 107-20-08-006
- 515 Forest Bluffs Rd
- 448 Spalding Lake Cir
- 332 Forest Pines Rd
- 375 Forest Pines Rd
- 436 Spalding Lake Cir
- 171 Lady Banks Rd
- 111 Sugar Maple Cir
- 649 Burden Lake Rd
- 140 Fox Trace Ct
- 227 Birch Tree Cir
- 105 Sea Grass Ln
- 113 Sea Grass Ln
- 230 Birch Tree Cir
- Lot 2 River Birch Rd
- 213 Birch Tree Cir
- 151 Foxhound Run Rd
- 182 Mockernut Cir
- 205 Bridge Crest Ct
- 175 Crescent Point
- 110 Bald Cypress Ct
- 339 Forest Pines Rd
- 343 Forest Pines Rd
- 335 Forest Pines Rd
- 505 Forest Bluffs Rd
- 347 Forest Pines Rd
- 331 Forest Pines Rd
- 344 Forest Pines Rd
- 348 Forest Pines Rd
- 351 Forest Pines Rd
- 327 Forest Pines Rd
- 352 Forest Pines Rd
- 336 Forest Pines Rd
- 355 Forest Pines Rd
- 523 Forest Bluffs Rd
- 356 Forest Pines Rd
- 323 Forest Pines Rd
- 417 Spalding Lake Cir
- 516 Forest
- 421 Spalding Lake Cir
- 413 Spalding Lake Cir

