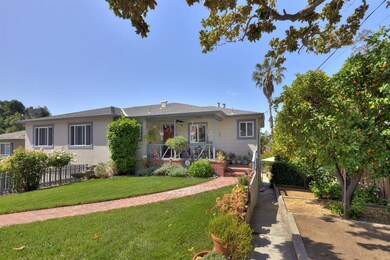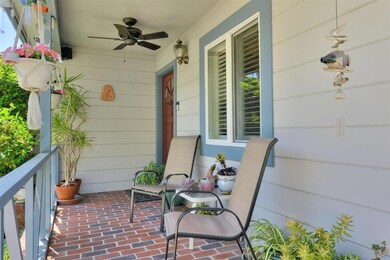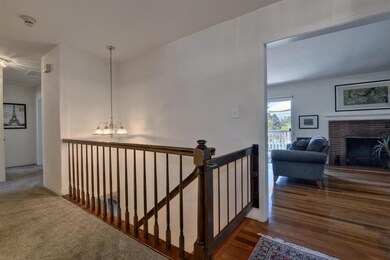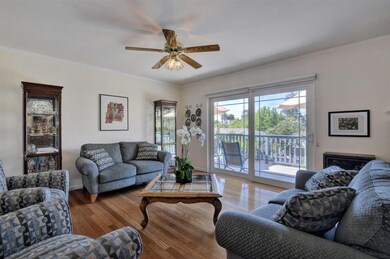
339 Gordon Ave San Jose, CA 95127
East Foothills NeighborhoodHighlights
- Solar Heated In Ground Pool
- Deck
- Built-In Self-Cleaning Double Oven
- City Lights View
- Wood Flooring
- Balcony
About This Home
As of August 2023The Hillcrest neighborhood is waiting for you! Pride of ownership is evident throughout this wonderful home. Entertain in the gracious living and dining rooms with hardwood floors and views through the trees to the twinkling city lights. The three bedrooms on the main level are generously sized, and their accompanying bathrooms feature colorful original tile. Downstairs you'll find a family room, a possible fourth bedroom and a full bathroom for in-laws, guests or potential rental income! Seemingly endless storage possibilities abound in the closets and basement spaces. Outside, a sparkling blue pool provides summertime fun, a large dog run can keep four-legged family members occupied, and there's even room to park a boat or RV. Plus, this walking neighborhood is close to shopping and has a quick commute to downtown San Jose. Don't miss this opportunity to move to San Jose's Best Kept Secret!
Last Agent to Sell the Property
Intero Real Estate Services License #01981682 Listed on: 04/30/2019

Co-Listed By
Donald Gaskin
Intero Real Estate Services License #01181702
Home Details
Home Type
- Single Family
Est. Annual Taxes
- $20,960
Year Built
- Built in 1952
Lot Details
- 9,191 Sq Ft Lot
- Kennel or Dog Run
- Wood Fence
- Chain Link Fence
- Lot Sloped Down
- Sprinklers on Timer
- Back Yard Fenced
- Zoning described as R1-20
Parking
- 2 Car Garage
- Uncovered Parking
Property Views
- City Lights
- Mountain
- Hills
- Valley
Home Design
- Wood Frame Construction
- Composition Roof
- Concrete Perimeter Foundation
- Stucco
Interior Spaces
- 2,318 Sq Ft Home
- 2-Story Property
- Ceiling Fan
- Wood Burning Fireplace
- Double Pane Windows
- Formal Entry
- Separate Family Room
- Combination Dining and Living Room
- Alarm System
- Unfinished Basement
Kitchen
- Eat-In Kitchen
- Built-In Self-Cleaning Double Oven
- Gas Cooktop
- Stove
- Microwave
- Dishwasher
- Tile Countertops
- Trash Compactor
- Disposal
Flooring
- Wood
- Carpet
- Tile
- Vinyl
Bedrooms and Bathrooms
- 3 Bedrooms
- 3 Full Bathrooms
- Low Flow Toliet
- Bathtub Includes Tile Surround
- Walk-in Shower
Laundry
- Laundry Room
- Electric Dryer Hookup
Eco-Friendly Details
- Energy-Efficient Insulation
Pool
- Solar Heated In Ground Pool
- Fence Around Pool
Outdoor Features
- Balcony
- Deck
Utilities
- Forced Air Heating and Cooling System
- Separate Meters
- Individual Gas Meter
- Agricultural Well Water Source
- Cable TV Available
Listing and Financial Details
- Assessor Parcel Number 599-37-010
Ownership History
Purchase Details
Home Financials for this Owner
Home Financials are based on the most recent Mortgage that was taken out on this home.Purchase Details
Home Financials for this Owner
Home Financials are based on the most recent Mortgage that was taken out on this home.Purchase Details
Similar Homes in San Jose, CA
Home Values in the Area
Average Home Value in this Area
Purchase History
| Date | Type | Sale Price | Title Company |
|---|---|---|---|
| Grant Deed | $1,095,000 | Orange Coast Ttl Co Of Nocal | |
| Grant Deed | $1,560,000 | Cornerstone Title Company | |
| Interfamily Deed Transfer | -- | -- |
Mortgage History
| Date | Status | Loan Amount | Loan Type |
|---|---|---|---|
| Open | $1,380,000 | New Conventional | |
| Previous Owner | $903,850 | New Conventional | |
| Previous Owner | $870,000 | New Conventional | |
| Previous Owner | $1,404,000 | New Conventional | |
| Previous Owner | $105,700 | Unknown |
Property History
| Date | Event | Price | Change | Sq Ft Price |
|---|---|---|---|---|
| 08/18/2023 08/18/23 | Sold | $1,560,000 | +0.7% | $673 / Sq Ft |
| 07/18/2023 07/18/23 | Pending | -- | -- | -- |
| 07/11/2023 07/11/23 | For Sale | $1,549,800 | +41.5% | $669 / Sq Ft |
| 08/14/2019 08/14/19 | Sold | $1,095,000 | -2.1% | $472 / Sq Ft |
| 06/18/2019 06/18/19 | Pending | -- | -- | -- |
| 04/30/2019 04/30/19 | Price Changed | $1,118,800 | +0.1% | $483 / Sq Ft |
| 04/30/2019 04/30/19 | For Sale | $1,118,000 | -- | $482 / Sq Ft |
Tax History Compared to Growth
Tax History
| Year | Tax Paid | Tax Assessment Tax Assessment Total Assessment is a certain percentage of the fair market value that is determined by local assessors to be the total taxable value of land and additions on the property. | Land | Improvement |
|---|---|---|---|---|
| 2024 | $20,960 | $1,560,000 | $1,200,000 | $360,000 |
| 2023 | $15,776 | $1,151,038 | $893,501 | $257,537 |
| 2022 | $15,398 | $1,128,470 | $875,982 | $252,488 |
| 2021 | $14,903 | $1,106,344 | $858,806 | $247,538 |
| 2020 | $14,727 | $1,095,000 | $850,000 | $245,000 |
| 2019 | $7,516 | $528,648 | $210,192 | $318,456 |
| 2018 | $7,475 | $518,283 | $206,071 | $312,212 |
| 2017 | $7,519 | $508,122 | $202,031 | $306,091 |
| 2016 | $7,103 | $498,160 | $198,070 | $300,090 |
| 2015 | $7,115 | $490,678 | $195,095 | $295,583 |
| 2014 | $6,936 | $481,067 | $191,274 | $289,793 |
Agents Affiliated with this Home
-
Julie Gilbert

Seller's Agent in 2023
Julie Gilbert
Coldwell Banker Realty
(408) 309-9999
1 in this area
24 Total Sales
-
Rebecca Gallardo

Buyer's Agent in 2023
Rebecca Gallardo
Intero Real Estate Services
(408) 718-6562
3 in this area
121 Total Sales
-
Clint Moore

Seller's Agent in 2019
Clint Moore
Intero Real Estate Services
(408) 426-0741
28 in this area
80 Total Sales
-
D
Seller Co-Listing Agent in 2019
Donald Gaskin
Intero Real Estate Services
(408) 821-1763
21 in this area
53 Total Sales
-
MARGARET CARDIEL

Buyer's Agent in 2019
MARGARET CARDIEL
Realty One Group Infinity
(408) 206-9591
8 Total Sales
Map
Source: MLSListings
MLS Number: ML81749408
APN: 599-37-010
- 552 Toyon Ave Unit 11
- 136 Gordon Ave
- 5490 Fairway Dr
- 11260 Canyon Dr
- 0 Mt Hamilton Unit ML81974977
- 4160 Holly Dr
- 0 Gordon Blvd Unit FR25034343
- 0 Gordon Blvd Unit 625465
- 0 Gordon Blvd Unit 231524
- 0 Gordon Blvd Unit SR23111317
- 3756 Versailles Ct
- 0000 Altadena Ln
- 3443 Holly Dr
- 11954 Flagler St
- 10952 Prieta Ct
- 15116 San Pablo Ave
- 11020 Enchanto Vista Dr
- 3375 Holly Dr
- 15105 San Pablo Ave
- 14830 Corralitos Ln






