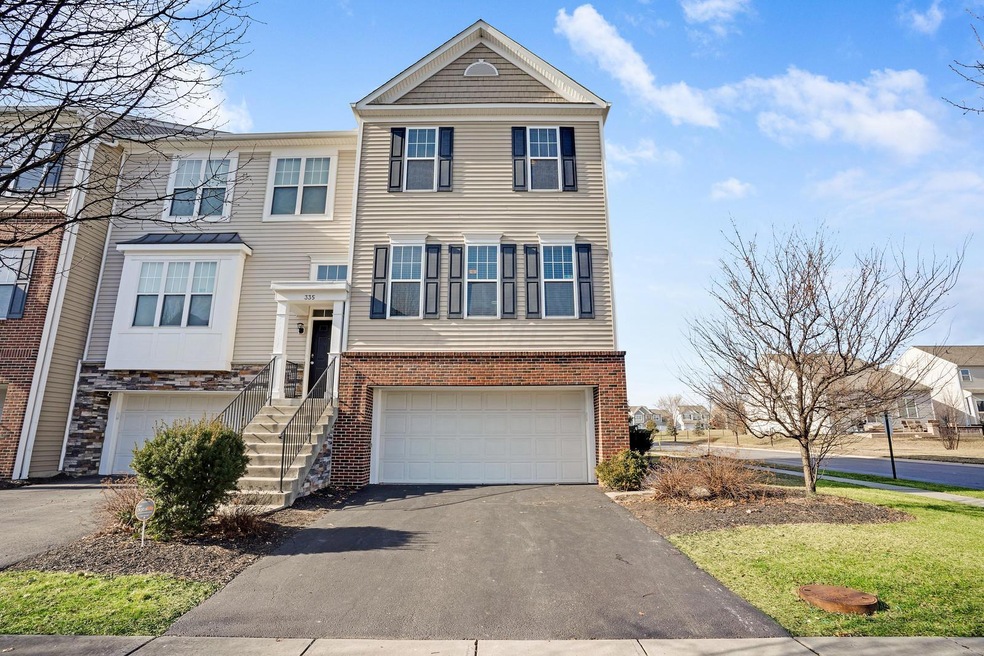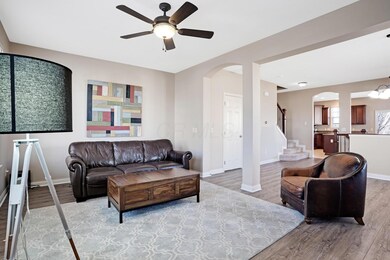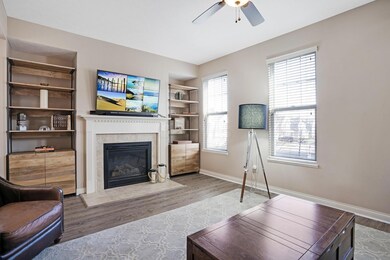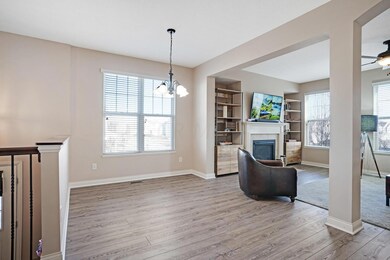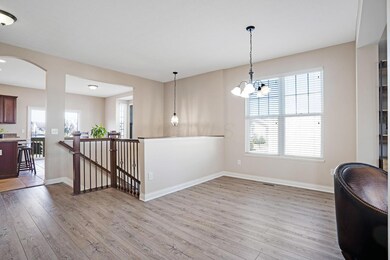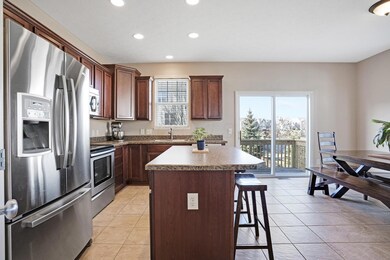
339 Lemery Dr Columbus, OH 43213
East Broad NeighborhoodHighlights
- Deck
- Wooded Lot
- Great Room
- Lincoln High School Rated A-
- End Unit
- Balcony
About This Home
As of March 2020Beautiful end condo located in desirable Waterford Park in award winning Gahanna Schools. Cozy open floor plan with a gas fireplace and laminated floors. Kitchen offers island, ceramic tiles, wood cabinets, stainless steel appliances, pantry and access to a balcony. 9 ft ceilings on main and upper levels. Upper level includes master bedroom with walk in closet and master bath offers double sink vanity, walking in shower, and jacuzzi tub. 2 additional bedrooms with walk in closets and a full hallway bathroom, laundry room and linen closet finish up the top level. Finished recreation room at the lower level with walkout onto concrete patio and attached 2 car garage. Desirable location with green areas, community park and nearby Easton, airport and all major roads. Simply move in and enjoy!
Last Agent to Sell the Property
Howard Hanna Real Estate Svcs License #2002020344 Listed on: 01/29/2020

Property Details
Home Type
- Condominium
Est. Annual Taxes
- $4,354
Year Built
- Built in 2009
Lot Details
- End Unit
- 1 Common Wall
- Wooded Lot
HOA Fees
- $78 Monthly HOA Fees
Parking
- 2 Car Attached Garage
Home Design
- Brick Exterior Construction
- Block Foundation
- Wood Siding
- Vinyl Siding
Interior Spaces
- 2,214 Sq Ft Home
- 2-Story Property
- Gas Log Fireplace
- Great Room
- Basement
- Recreation or Family Area in Basement
- Home Security System
- Laundry on upper level
Kitchen
- Electric Range
- Microwave
- Dishwasher
Flooring
- Carpet
- Laminate
- Ceramic Tile
Bedrooms and Bathrooms
- 3 Bedrooms
Outdoor Features
- Balcony
- Deck
- Patio
Utilities
- Forced Air Heating and Cooling System
- Heating System Uses Gas
Listing and Financial Details
- Assessor Parcel Number 520-286399
Community Details
Overview
- Association fees include lawn care, trash, snow removal
- Association Phone (614) 766-6500
- Real Property Mgmt HOA
- On-Site Maintenance
Recreation
- Park
- Bike Trail
- Snow Removal
Ownership History
Purchase Details
Home Financials for this Owner
Home Financials are based on the most recent Mortgage that was taken out on this home.Purchase Details
Home Financials for this Owner
Home Financials are based on the most recent Mortgage that was taken out on this home.Purchase Details
Home Financials for this Owner
Home Financials are based on the most recent Mortgage that was taken out on this home.Similar Homes in the area
Home Values in the Area
Average Home Value in this Area
Purchase History
| Date | Type | Sale Price | Title Company |
|---|---|---|---|
| Warranty Deed | $222,500 | Transcounty Title Agency Llc | |
| Warranty Deed | $169,900 | Landsel Title Box | |
| Warranty Deed | $159,300 | Transohio |
Mortgage History
| Date | Status | Loan Amount | Loan Type |
|---|---|---|---|
| Open | $200,250 | New Conventional | |
| Previous Owner | $8,495 | Stand Alone Second | |
| Previous Owner | $164,229 | FHA | |
| Previous Owner | $164,229 | FHA | |
| Previous Owner | $153,227 | FHA | |
| Previous Owner | $156,325 | FHA |
Property History
| Date | Event | Price | Change | Sq Ft Price |
|---|---|---|---|---|
| 03/31/2025 03/31/25 | Off Market | $222,500 | -- | -- |
| 03/27/2025 03/27/25 | Off Market | $222,500 | -- | -- |
| 03/27/2020 03/27/20 | Sold | $222,500 | +3.5% | $100 / Sq Ft |
| 02/04/2020 02/04/20 | For Sale | $215,000 | 0.0% | $97 / Sq Ft |
| 02/04/2020 02/04/20 | Pending | -- | -- | -- |
| 01/29/2020 01/29/20 | For Sale | $215,000 | +26.5% | $97 / Sq Ft |
| 01/29/2016 01/29/16 | Sold | $169,900 | 0.0% | $77 / Sq Ft |
| 12/30/2015 12/30/15 | Pending | -- | -- | -- |
| 11/20/2015 11/20/15 | For Sale | $169,900 | -- | $77 / Sq Ft |
Tax History Compared to Growth
Tax History
| Year | Tax Paid | Tax Assessment Tax Assessment Total Assessment is a certain percentage of the fair market value that is determined by local assessors to be the total taxable value of land and additions on the property. | Land | Improvement |
|---|---|---|---|---|
| 2024 | $5,731 | $113,450 | $29,760 | $83,690 |
| 2023 | $5,650 | $113,435 | $29,750 | $83,685 |
| 2022 | $5,704 | $90,690 | $13,130 | $77,560 |
| 2021 | $5,712 | $90,690 | $13,130 | $77,560 |
| 2020 | $5,581 | $89,470 | $13,130 | $76,340 |
| 2019 | $4,392 | $71,590 | $10,510 | $61,080 |
| 2018 | $3,724 | $71,590 | $10,510 | $61,080 |
| 2017 | $3,530 | $71,590 | $10,510 | $61,080 |
| 2016 | $3,091 | $50,970 | $11,980 | $38,990 |
| 2015 | $3,093 | $50,970 | $11,980 | $38,990 |
| 2014 | $3,064 | $50,970 | $11,980 | $38,990 |
| 2013 | $68 | $2,275 | $2,275 | $0 |
Agents Affiliated with this Home
-
Benjamin Hemmert

Seller's Agent in 2020
Benjamin Hemmert
Howard Hanna Real Estate Svcs
(614) 309-6197
5 in this area
218 Total Sales
-
Lauren Ashton

Buyer's Agent in 2020
Lauren Ashton
Coldwell Banker Realty
(614) 940-7090
1 in this area
10 Total Sales
-
M
Seller's Agent in 2016
Michelle Smith
E-Merge
-
S
Buyer's Agent in 2016
Shannon Burbridge
Reitano Real Estate
Map
Source: Columbus and Central Ohio Regional MLS
MLS Number: 220002672
APN: 520-286399
- 6330 Granite Pointe Dr
- 6358 Honorata Dr
- 414 Junction Crossing Dr
- 875 Taylor Station Rd
- 6281 McNaughten Place Ln Unit I24
- 187 McNaughten Rd
- 6433 Silverleaf Ave
- 489 Stone Shadow Dr
- 6259 Marias Point Ln
- 5910 Rock Hill Rd
- 6025 Whitman Rd
- 6377 Hilltop Ave
- 1158 Oak Hill Rd
- 189 Macdougall Ln Unit 49C
- 6598 Estate View Dr S
- 6054 McNaughten Grove Ln
- 133 Flores Place
- 6574 Fusilier Ave
- 7234 Donovan Dr Unit 64A
- 167 MacEnroe Dr Unit 32B
