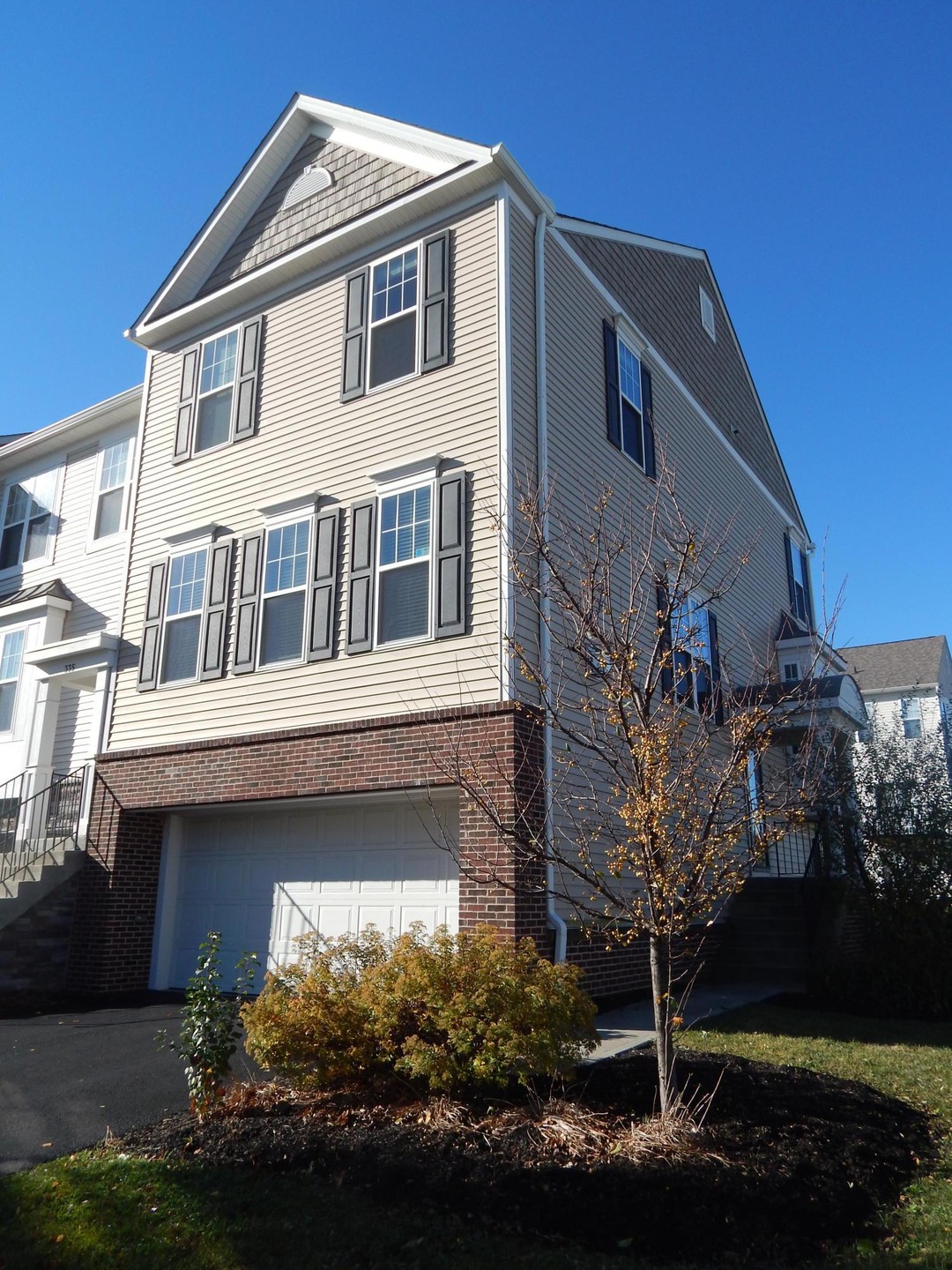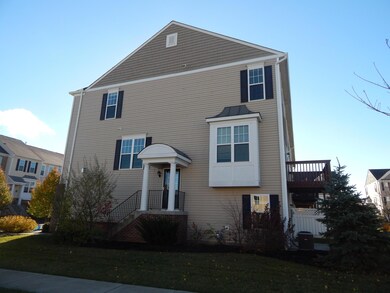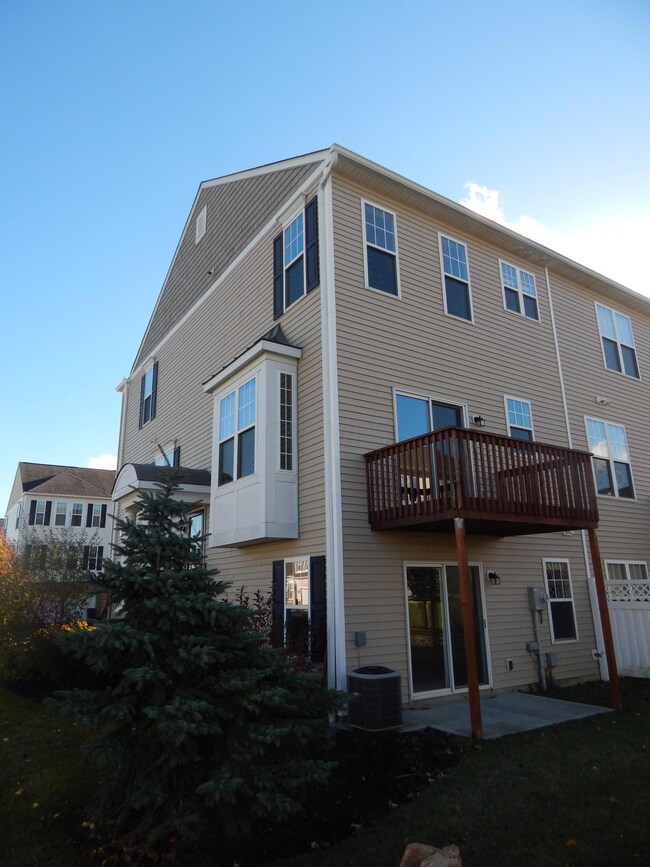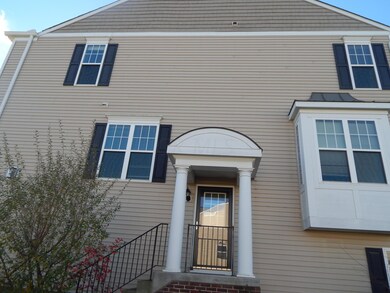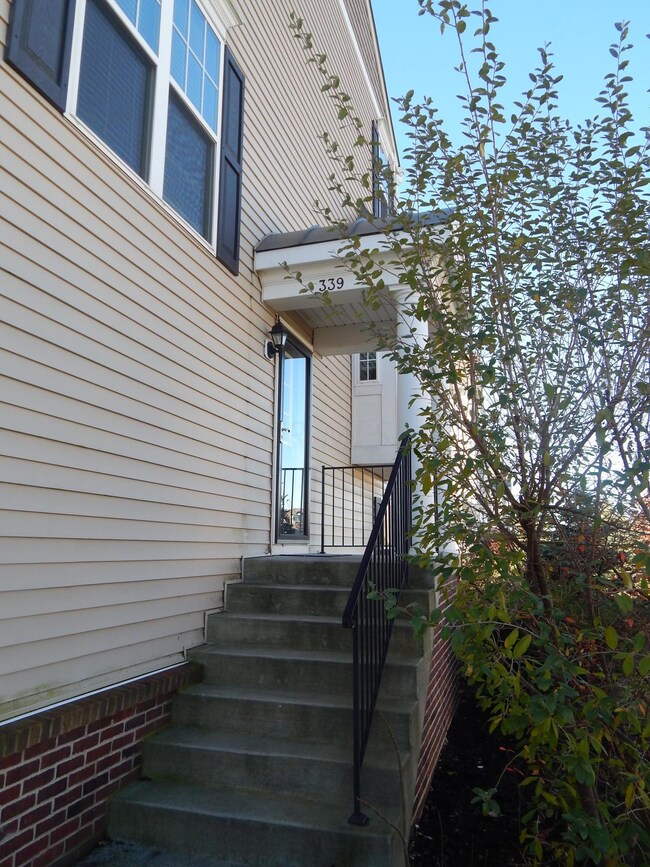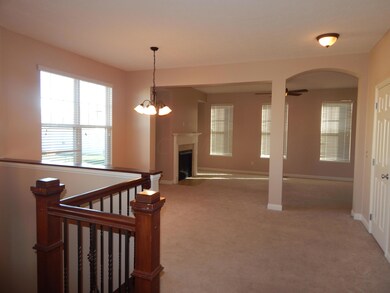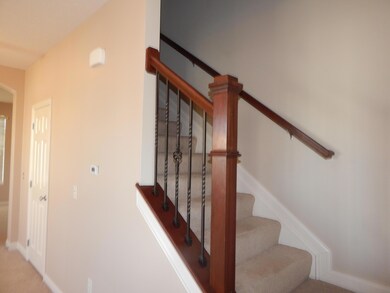
339 Lemery Dr Columbus, OH 43213
East Broad NeighborhoodHighlights
- Great Room
- Balcony
- Patio
- Lincoln High School Rated A-
- 2 Car Attached Garage
- Park
About This Home
As of March 2020Beautiful townhome located in desirable Waterford Park features gourmet kitchen with island, pantry, 42 in cherry cabinets w crown molding, eating space w box bay window, stainless steel appliances, & balcony w views of green space. Open floorplan offers 9 ft ceilings on 2nd & 3rd floors, dining room, open great room with cozy fireplace, vaulted entry w elegant wrought iron spindle detailed staircase, 2nd fl laundry, large master bedroom with walk in closet & deluxe master bath w jacuzzi tub and walk in, tiled shower, double sink vanity. Finished lower level rec room with walkout, attached 2 car garage, desirable location with lots of green space, community water park, walking trails and park in a location minutes from Easton, the airport, all major highways.
Last Agent to Sell the Property
Michelle Smith
e-Merge Real Estate
Last Buyer's Agent
Shannon Burbridge
Reitano Real Estate
Home Details
Home Type
- Single Family
Est. Annual Taxes
- $3,064
Year Built
- Built in 2009
Lot Details
- 3,920 Sq Ft Lot
Parking
- 2 Car Attached Garage
Home Design
- Brick Exterior Construction
- Wood Siding
- Vinyl Siding
Interior Spaces
- 2,214 Sq Ft Home
- 3-Story Property
- Gas Log Fireplace
- Insulated Windows
- Great Room
- Recreation or Family Area in Basement
- Home Security System
- Laundry on upper level
Kitchen
- Electric Range
- Microwave
- Dishwasher
Flooring
- Carpet
- Ceramic Tile
Bedrooms and Bathrooms
- 3 Bedrooms
Outdoor Features
- Balcony
- Patio
Utilities
- Forced Air Heating and Cooling System
- Heating System Uses Gas
Listing and Financial Details
- Home warranty included in the sale of the property
- Assessor Parcel Number 520-286399
Community Details
Overview
- Property has a Home Owners Association
- Association fees include lawn care, trash, snow removal
- Association Phone (614) 766-6500
- Real Property Mgmt HOA
- On-Site Maintenance
Recreation
- Park
- Bike Trail
- Snow Removal
Ownership History
Purchase Details
Home Financials for this Owner
Home Financials are based on the most recent Mortgage that was taken out on this home.Purchase Details
Home Financials for this Owner
Home Financials are based on the most recent Mortgage that was taken out on this home.Purchase Details
Home Financials for this Owner
Home Financials are based on the most recent Mortgage that was taken out on this home.Map
Similar Homes in Columbus, OH
Home Values in the Area
Average Home Value in this Area
Purchase History
| Date | Type | Sale Price | Title Company |
|---|---|---|---|
| Warranty Deed | $222,500 | Transcounty Title Agency Llc | |
| Warranty Deed | $169,900 | Landsel Title Box | |
| Warranty Deed | $159,300 | Transohio |
Mortgage History
| Date | Status | Loan Amount | Loan Type |
|---|---|---|---|
| Open | $200,250 | New Conventional | |
| Previous Owner | $8,495 | Stand Alone Second | |
| Previous Owner | $164,229 | FHA | |
| Previous Owner | $164,229 | FHA | |
| Previous Owner | $153,227 | FHA | |
| Previous Owner | $156,325 | FHA |
Property History
| Date | Event | Price | Change | Sq Ft Price |
|---|---|---|---|---|
| 03/31/2025 03/31/25 | Off Market | $222,500 | -- | -- |
| 03/27/2025 03/27/25 | Off Market | $222,500 | -- | -- |
| 03/27/2020 03/27/20 | Sold | $222,500 | +3.5% | $100 / Sq Ft |
| 02/04/2020 02/04/20 | For Sale | $215,000 | 0.0% | $97 / Sq Ft |
| 02/04/2020 02/04/20 | Pending | -- | -- | -- |
| 01/29/2020 01/29/20 | For Sale | $215,000 | +26.5% | $97 / Sq Ft |
| 01/29/2016 01/29/16 | Sold | $169,900 | 0.0% | $77 / Sq Ft |
| 12/30/2015 12/30/15 | Pending | -- | -- | -- |
| 11/20/2015 11/20/15 | For Sale | $169,900 | -- | $77 / Sq Ft |
Tax History
| Year | Tax Paid | Tax Assessment Tax Assessment Total Assessment is a certain percentage of the fair market value that is determined by local assessors to be the total taxable value of land and additions on the property. | Land | Improvement |
|---|---|---|---|---|
| 2024 | $5,731 | $113,450 | $29,760 | $83,690 |
| 2023 | $5,650 | $113,435 | $29,750 | $83,685 |
| 2022 | $5,704 | $90,690 | $13,130 | $77,560 |
| 2021 | $5,712 | $90,690 | $13,130 | $77,560 |
| 2020 | $5,581 | $89,470 | $13,130 | $76,340 |
| 2019 | $4,392 | $71,590 | $10,510 | $61,080 |
| 2018 | $3,724 | $71,590 | $10,510 | $61,080 |
| 2017 | $3,530 | $71,590 | $10,510 | $61,080 |
| 2016 | $3,091 | $50,970 | $11,980 | $38,990 |
| 2015 | $3,093 | $50,970 | $11,980 | $38,990 |
| 2014 | $3,064 | $50,970 | $11,980 | $38,990 |
| 2013 | $68 | $2,275 | $2,275 | $0 |
Source: Columbus and Central Ohio Regional MLS
MLS Number: 215040972
APN: 520-286399
- 406 Giovanna Ave
- 6345 Chetti Dr
- 6165 Cenpac Ave
- 6076 Pasqual Ave
- 875 Taylor Station Rd
- 970 Claycraft Rd
- 187 McNaughten Rd
- 6888 Shady Rock Ln
- 6426 Firethorn Ave
- 321 Red Jade Place
- 6610 Olivetree Ct
- 6266 Marias Point Ln
- 5917 Timber Dr
- 85 Potters Shed Dr Unit 685
- 94 Potters Shed Dr Unit 11
- 1013 Pinewood Ln Unit 6-2
- 6074 Whitney Woods Ct
- 503 Howland Dr
- 5986 McNaughten Grove Ln
- 6056 Naughten Pond Dr
