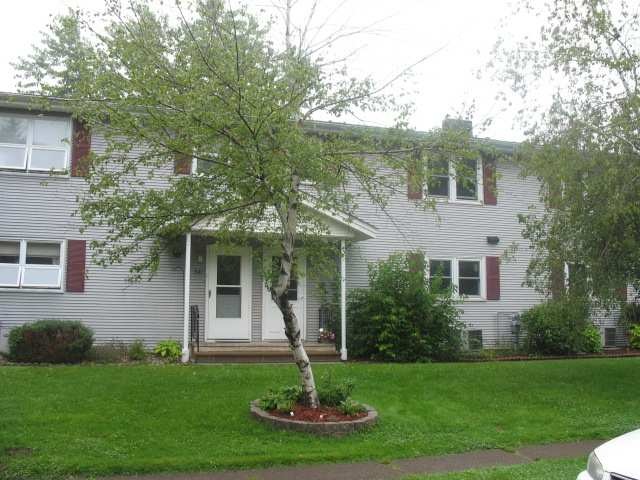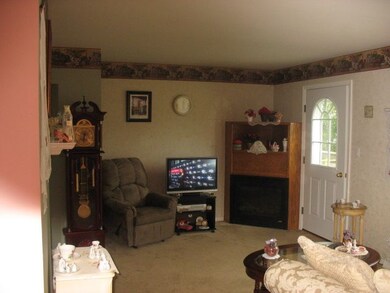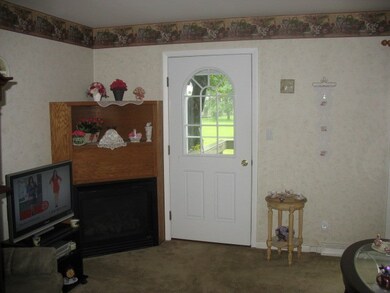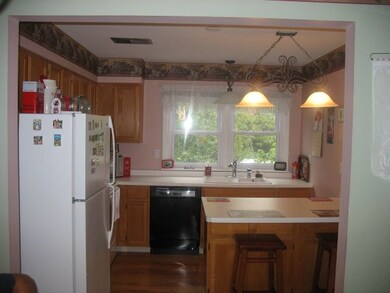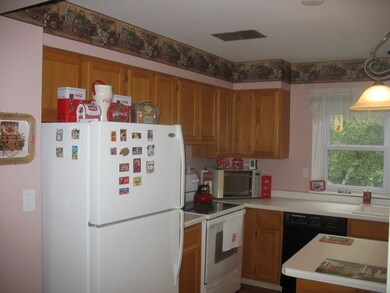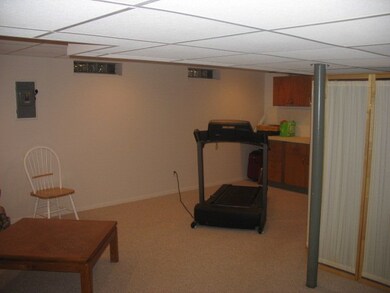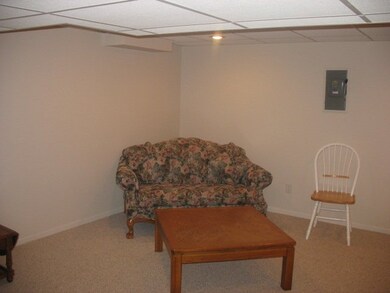
339 Madison Ave Unit 12C Duluth, MN 55811
Kenwood NeighborhoodHighlights
- Deck
- Porch
- Forced Air Heating and Cooling System
- 1 Car Detached Garage
- Side by Side Parking
- Combination Dining and Living Room
About This Home
As of July 2014Update 3 bedroom, 1 1/4 bath, newer flooring, windows, plumbing & light fixtures. Newer gas fireplace, kitchen appliances. Walkout deck with nice sized back yard.
Last Agent to Sell the Property
Les Adolphson
Adolphson Real Estate Listed on: 04/19/2012
Last Buyer's Agent
Sue Beiers
Adolphson Real Estate
Townhouse Details
Home Type
- Townhome
Est. Annual Taxes
- $2,814
Year Built
- 1960
Lot Details
- 3,920 Sq Ft Lot
- Lot Dimensions are 100 x 40
HOA Fees
- $275 Monthly HOA Fees
Home Design
- Frame Construction
- Asphalt Shingled Roof
- Vinyl Siding
Interior Spaces
- 2-Story Property
- Gas Fireplace
- Combination Dining and Living Room
Bedrooms and Bathrooms
- 3 Bedrooms
Finished Basement
- Basement Fills Entire Space Under The House
- Block Basement Construction
Parking
- 1 Car Detached Garage
- Side by Side Parking
Outdoor Features
- Deck
- Porch
Utilities
- Forced Air Heating and Cooling System
- Heating System Uses Oil
Listing and Financial Details
- Assessor Parcel Number 010-0149-00510
Ownership History
Purchase Details
Home Financials for this Owner
Home Financials are based on the most recent Mortgage that was taken out on this home.Purchase Details
Home Financials for this Owner
Home Financials are based on the most recent Mortgage that was taken out on this home.Purchase Details
Home Financials for this Owner
Home Financials are based on the most recent Mortgage that was taken out on this home.Similar Home in Duluth, MN
Home Values in the Area
Average Home Value in this Area
Purchase History
| Date | Type | Sale Price | Title Company |
|---|---|---|---|
| Warranty Deed | $122,500 | Dataquick | |
| Warranty Deed | $115,900 | Rels Title | |
| Warranty Deed | $136,475 | Arrowhead Abstract & Title C |
Mortgage History
| Date | Status | Loan Amount | Loan Type |
|---|---|---|---|
| Open | $16,846 | FHA | |
| Open | $120,280 | FHA | |
| Previous Owner | $4,986 | Unknown | |
| Previous Owner | $113,800 | FHA | |
| Previous Owner | $122,800 | Fannie Mae Freddie Mac |
Property History
| Date | Event | Price | Change | Sq Ft Price |
|---|---|---|---|---|
| 07/11/2014 07/11/14 | Sold | $122,500 | -3.5% | $75 / Sq Ft |
| 04/27/2014 04/27/14 | Pending | -- | -- | -- |
| 03/04/2014 03/04/14 | For Sale | $126,900 | +9.5% | $78 / Sq Ft |
| 09/17/2012 09/17/12 | Sold | $115,900 | -0.9% | $71 / Sq Ft |
| 08/17/2012 08/17/12 | Pending | -- | -- | -- |
| 04/19/2012 04/19/12 | For Sale | $116,900 | -- | $71 / Sq Ft |
Tax History Compared to Growth
Tax History
| Year | Tax Paid | Tax Assessment Tax Assessment Total Assessment is a certain percentage of the fair market value that is determined by local assessors to be the total taxable value of land and additions on the property. | Land | Improvement |
|---|---|---|---|---|
| 2023 | $2,814 | $208,600 | $21,900 | $186,700 |
| 2022 | $1,930 | $176,800 | $21,200 | $155,600 |
| 2021 | $1,894 | $138,200 | $20,400 | $117,800 |
| 2020 | $1,694 | $138,200 | $20,400 | $117,800 |
| 2019 | $1,528 | $124,400 | $18,400 | $106,000 |
| 2018 | $1,418 | $115,200 | $18,000 | $97,200 |
| 2017 | $1,420 | $115,200 | $18,000 | $97,200 |
| 2016 | $1,390 | $115,200 | $18,000 | $97,200 |
| 2015 | $1,669 | $80,400 | $12,900 | $67,500 |
| 2014 | $1,669 | $107,900 | $17,300 | $90,600 |
Agents Affiliated with this Home
-
A
Seller's Agent in 2014
Alicia Lokke
Real Living Messina & Associates
-
L
Seller's Agent in 2012
Les Adolphson
Adolphson Real Estate
-
S
Buyer's Agent in 2012
Sue Beiers
Adolphson Real Estate
Map
Source: REALTOR® Association of Southern Minnesota
MLS Number: 4224664
APN: 010014900510
- 608 Selfridge Dr
- 3XXX N Blackman Ave
- 2715 Triggs Ave
- 2201 Macfarlane Rd
- 1106 Butternut Ave
- 309 Hickory St
- 26 W Buffalo St
- 17xx N Arlington Ave
- 335 E Willow St
- 2020 Stanford Ave
- 103 E Willow St
- 212 E Willow St
- 1219 Stanford Ave
- 126 E Niagara St
- 331 E Locust St
- 2200 Kenwood Dr
- 320 Wildwood Dr
- 1417 N 7th Ave E
- 202 E Locust St
- xxx Catherine St
