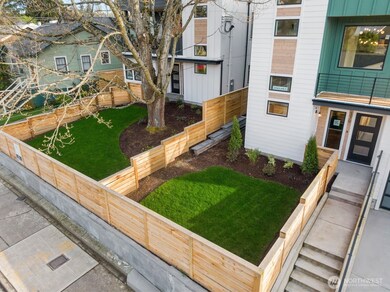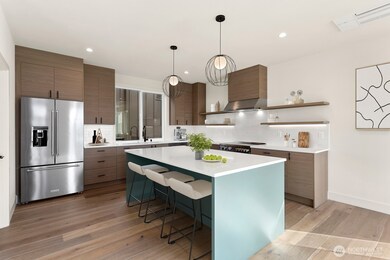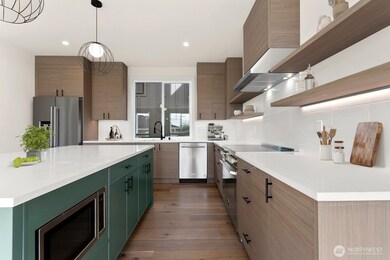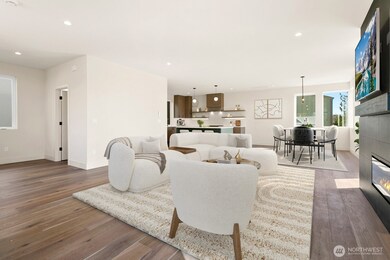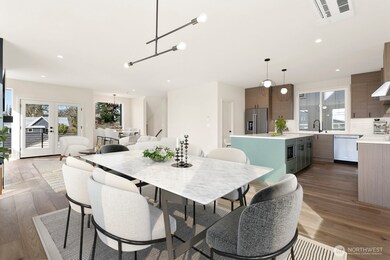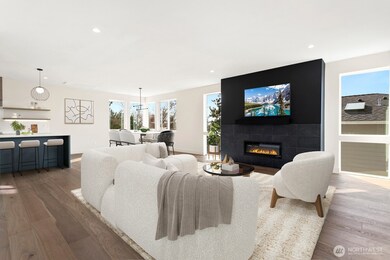
$1,368,000
- 5 Beds
- 3 Baths
- 3,320 Sq Ft
- 4225 NE 88th St
- Seattle, WA
Spacious and versatile 5BD/2.75BA home in Seattle’s coveted Wedgwood neighborhood! This 3,320 sqft residence offers a sunlit living/dining area with fireplace, vinyl plank flooring, and an updated kitchen with nook and family room—perfect for gatherings. Enjoy the private backyard retreat with deck for entertaining. 2 sizable bedrooms, updated bath, laundry & primary bedroom w/.75 ensuite
CL Tang eXp Realty

