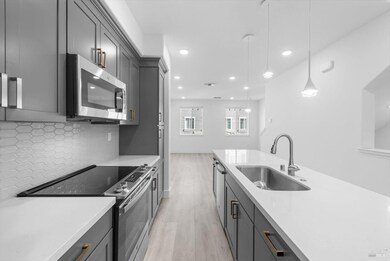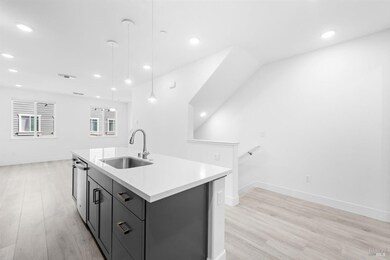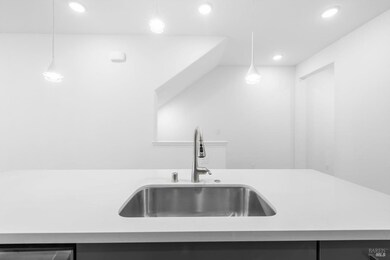339 Pear Tree Terrace Unit C Napa, CA 94558
Von Uhlit Ranch NeighborhoodEstimated payment $4,819/month
Highlights
- Solar Power System
- Main Floor Bedroom
- Breakfast Area or Nook
- Engineered Wood Flooring
- Great Room
- 2 Car Direct Access Garage
About This Home
Discover contemporary comfort and style at 339 Pear Tree Terrace C, a beautifully designed home situated in the vibrant heart of Napa, California. This newer-construction residence offers 1,472 square feet of thoughtfully designed living space, featuring three spacious bedrooms and three bathroomsperfect for families, professionals, or those who love to entertain. Step inside to an open-concept floor plan that effortlessly connects the living, dining, and kitchen areas. Expansive windows bathe the interiors in natural light, while sleek finishes and high-quality materials add a touch of modern sophistication throughout. The result is a warm, welcoming space that feels both airy and refined. The chef-inspired kitchen is as functional as it is stylish, equipped with premium appliances, ample cabinetry, and a generous layout that makes cooking and hosting a pleasure. Each bedroom offers a peaceful retreat, with the primary suite featuring an en-suite bathroom for added privacy and comfort. This home places you minutes from world-class wineries, renowned dining, boutique shopping, and the area's iconic landscapes. Whether you're savoring a glass of wine in the valley or enjoying local events downtown, you're never far from the best of Napa living.
Listing Agent
Corcoran Icon Properties License #01787555 Listed on: 05/20/2025

Home Details
Home Type
- Single Family
Year Built
- Built in 2020
Lot Details
- 980 Sq Ft Lot
- Low Maintenance Yard
HOA Fees
- $336 Monthly HOA Fees
Parking
- 2 Car Direct Access Garage
- Rear-Facing Garage
- Tandem Garage
- Garage Door Opener
- Guest Parking
Home Design
- Slab Foundation
- Tile Roof
Interior Spaces
- 1,472 Sq Ft Home
- 3-Story Property
- Whole House Fan
- Window Treatments
- Window Screens
- Great Room
- Family Room Off Kitchen
Kitchen
- Breakfast Area or Nook
- Free-Standing Electric Range
- Microwave
- Dishwasher
- Kitchen Island
Flooring
- Engineered Wood
- Tile
Bedrooms and Bathrooms
- 3 Bedrooms
- Main Floor Bedroom
- Primary Bedroom Upstairs
- Walk-In Closet
- 3 Full Bathrooms
Laundry
- Laundry closet
- Dryer
- Washer
Home Security
- Security System Owned
- Carbon Monoxide Detectors
- Fire and Smoke Detector
- Fire Suppression System
- Front Gate
Additional Features
- Solar Power System
- Central Heating and Cooling System
Community Details
- Association fees include management
- Pear Tree Community Association, Phone Number (925) 937-4378
Listing and Financial Details
- Assessor Parcel Number 044-570-025-000
Map
Home Values in the Area
Average Home Value in this Area
Property History
| Date | Event | Price | List to Sale | Price per Sq Ft |
|---|---|---|---|---|
| 08/19/2025 08/19/25 | For Sale | $709,000 | 0.0% | $482 / Sq Ft |
| 08/17/2025 08/17/25 | Off Market | $709,000 | -- | -- |
| 08/06/2025 08/06/25 | Price Changed | $709,000 | -4.1% | $482 / Sq Ft |
| 05/20/2025 05/20/25 | For Sale | $739,000 | -- | $502 / Sq Ft |
Source: Bay Area Real Estate Information Services (BAREIS)
MLS Number: 325046107
- 339 Pear Tree Terrace Unit H
- 882 Professional Dr
- 885 Professional Dr
- 3042 Beecham St
- 3202 Villa Ln
- 1198 Pear Tree Ln
- 19 Windsor Ct
- 2727 Beecham St
- 750 Pueblo Ave
- 3122 Piedmont Ave
- 2776 Elks Way
- 2773 Elks Way
- 2748 Elks Way
- 3403 Willis Dr
- 2431 Norton St
- 3478 Willis Dr
- 2090 Big Ranch Rd
- 3480 Jefferson St
- 770 Lincoln Ave Unit 32
- 770 Lincoln Ave Unit 62
- 713 Trancas St
- 3271-3285 Beard Rd
- 2942 Soscol Ave
- 601 River Glen Dr
- 3300 Soscol Ave
- 745 Central Ave Unit 9
- 727 Central Ave
- 1050 Central Ave Unit 1
- 700 Stonehouse Dr
- 1624 Pueblo Ave
- 1797 Silverado Trail
- 2020 Kathleen Dr
- 2440 Pacific St
- 1 Winding Way
- 1542 Main St Unit A
- 1151 Warren St
- 1153 Eggleston St
- 210 Lone Oak Ave
- 3663 Solano Ave
- 1225-1255 Walnut St






