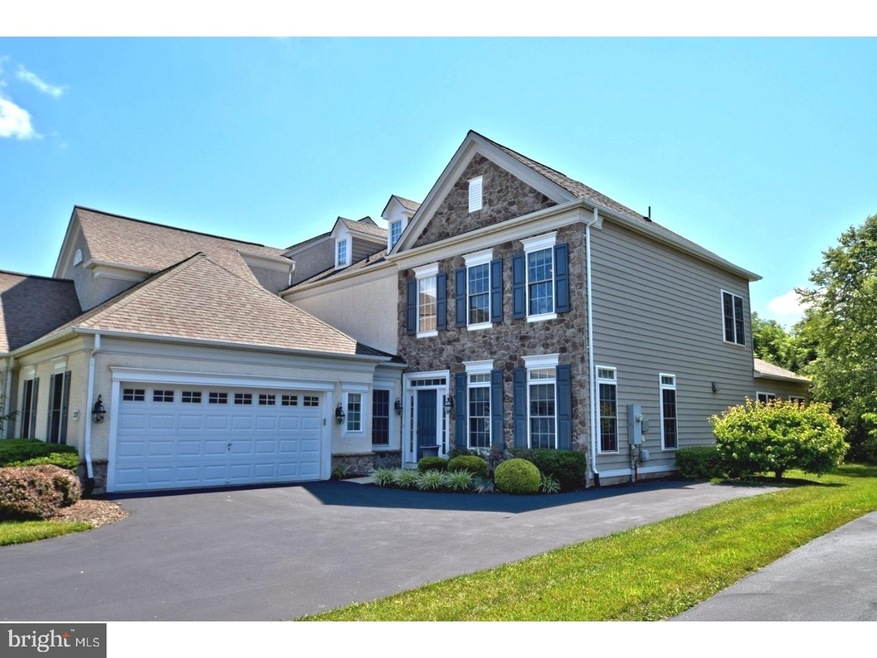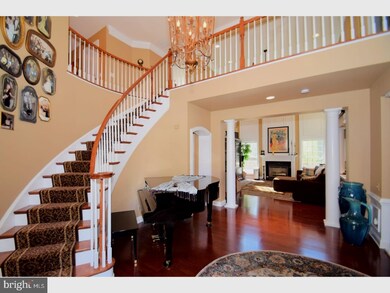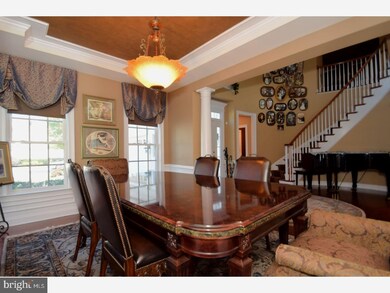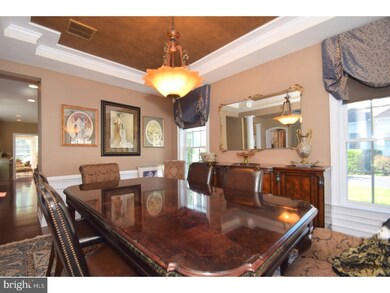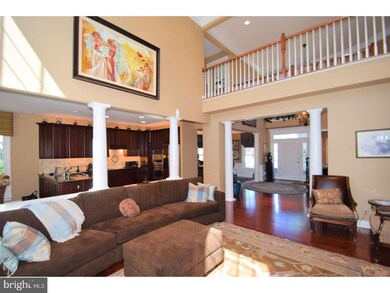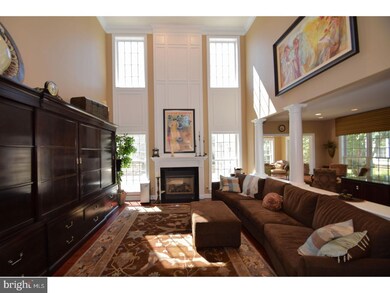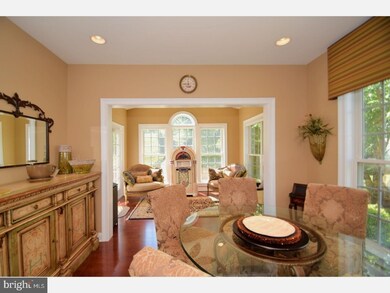
339 Primrose Dr Upper Gwynedd, PA 19446
Upper Gwynedd Township NeighborhoodHighlights
- Senior Living
- Clubhouse
- Attic
- Carriage House
- Wood Flooring
- Ceiling height of 9 feet or more
About This Home
As of May 2021Much sought after "HILLCREST MODEL" at the Reserve at Gwynedd. This very active gated 55 adult community that offers resort living at its finest. This beautifully maintained 4BR 3.5 Bath end unit Carriage House offers a first floor Master suite, an impressive 2 story foyer with a dramatic spiral staircase resting on attractive private lot w/ lovely manicured landscaping. The open floor plan allows for easy living: 2 story formal Great Room w/abundant natural light that pours thru floor to ceiling windows. Located just off the GR is the massive Master BR suite that includes a jacuzzi tub, oversized shower w/custom glass door, double sinks joining wood to comfort ht granite vanity top, complimenting this suite is top of the line custom Cherry closet. Retreat to the 2nd floor master BR w/full bath. Down the hall find 2 additional BR's, full bath & loft overlooking GR. Completing this level is floored, insulated attic storage w/pull down stairs. Welcome guests thru the grand, wood floored, 2 story entry. Imagine entertaining in the bright DR accented by a gold leaf coffered ceiling, wains coating, regal columns & upgraded crown molding thru-out. Impress in the upgraded gourmet kitchen w/state of the art stainless appliances including double wall ovens, 4 burner cooktop, microwave, Fisher Paykel DW, quartz counter & 42" Cherry Cabinets. The separate Breakfast Room is adjoined by the bright & airy sunroom. This glass enclosed space contains french doors to expansive private Flagstone patio w/gas line for grilling. This neutral decor is accented by custom Cherry HW floors thru out main level. A few of the extras include remote control ceiling fans, upgraded lighting, security system, gas fireplace, full size laundry room w/wash basin & cabinets. Insulated and heated garage hosts custom walls, floor and cabinetry. There is a Full House Ultra Violet Light Air Purifying System. This community provides fine living, worry free low maintenance, in a very desirable location. Amenities include, clubhouse w/heated indoor & outdoor pools, hot tub, fitness center, card and party rooms. Don't miss this spectacular home with over $100,000 in extras.
Townhouse Details
Home Type
- Townhome
Est. Annual Taxes
- $7,919
Year Built
- Built in 2005
Lot Details
- 3,121 Sq Ft Lot
- Sprinkler System
- Back Yard
- Property is in good condition
HOA Fees
- $270 Monthly HOA Fees
Home Design
- Carriage House
- Stone Siding
- Vinyl Siding
- Stucco
Interior Spaces
- 3,121 Sq Ft Home
- Property has 2 Levels
- Ceiling height of 9 feet or more
- Ceiling Fan
- Gas Fireplace
- Family Room
- Living Room
- Dining Room
- Home Security System
- Laundry on main level
- Attic
Kitchen
- Eat-In Kitchen
- Double Self-Cleaning Oven
- Dishwasher
- Disposal
Flooring
- Wood
- Wall to Wall Carpet
Bedrooms and Bathrooms
- En-Suite Primary Bedroom
- En-Suite Bathroom
- Walk-in Shower
Parking
- 3 Open Parking Spaces
- 3 Parking Spaces
Outdoor Features
- Patio
Schools
- North Wales Elementary School
- Penndale Middle School
- North Penn Senior High School
Utilities
- Central Air
- Cooling System Utilizes Natural Gas
- Heating System Uses Gas
- Natural Gas Water Heater
- Cable TV Available
Listing and Financial Details
- Tax Lot 164
- Assessor Parcel Number 56-00-06972-676
Community Details
Overview
- Senior Living
- $1,350 Capital Contribution Fee
- Association fees include pool(s), lawn maintenance, snow removal, trash, health club, alarm system
- $1,350 Other One-Time Fees
- Senior Community | Residents must be 55 or older
- Built by HILLCREST
- Reserve At Gwynedd Subdivision
Recreation
- Community Pool
Pet Policy
- Pets allowed on a case-by-case basis
Additional Features
- Clubhouse
- Fire Sprinkler System
Map
Home Values in the Area
Average Home Value in this Area
Property History
| Date | Event | Price | Change | Sq Ft Price |
|---|---|---|---|---|
| 05/14/2021 05/14/21 | Sold | $682,500 | +2.6% | $219 / Sq Ft |
| 03/22/2021 03/22/21 | Pending | -- | -- | -- |
| 03/19/2021 03/19/21 | For Sale | $665,000 | +10.8% | $213 / Sq Ft |
| 12/24/2018 12/24/18 | Sold | $600,000 | -1.6% | $192 / Sq Ft |
| 11/04/2018 11/04/18 | Price Changed | $610,000 | -2.4% | $195 / Sq Ft |
| 09/17/2018 09/17/18 | Pending | -- | -- | -- |
| 07/29/2018 07/29/18 | For Sale | $625,000 | -- | $200 / Sq Ft |
Tax History
| Year | Tax Paid | Tax Assessment Tax Assessment Total Assessment is a certain percentage of the fair market value that is determined by local assessors to be the total taxable value of land and additions on the property. | Land | Improvement |
|---|---|---|---|---|
| 2024 | $9,254 | $252,220 | -- | -- |
| 2023 | $8,821 | $252,220 | $0 | $0 |
| 2022 | $8,506 | $252,220 | $0 | $0 |
| 2021 | $8,282 | $252,220 | $0 | $0 |
| 2020 | $8,067 | $252,220 | $0 | $0 |
| 2019 | $7,919 | $252,220 | $0 | $0 |
| 2018 | $7,919 | $252,220 | $0 | $0 |
| 2017 | $7,587 | $252,220 | $0 | $0 |
| 2016 | $7,488 | $252,220 | $0 | $0 |
| 2015 | $7,149 | $252,220 | $0 | $0 |
| 2014 | $7,149 | $252,220 | $0 | $0 |
Mortgage History
| Date | Status | Loan Amount | Loan Type |
|---|---|---|---|
| Previous Owner | $400,000 | New Conventional | |
| Previous Owner | $150,000 | No Value Available | |
| Previous Owner | $416,500 | No Value Available |
Deed History
| Date | Type | Sale Price | Title Company |
|---|---|---|---|
| Deed | $682,500 | None Available | |
| Deed | $600,000 | None Available | |
| Deed | $500,282 | None Available |
Similar Homes in the area
Source: Bright MLS
MLS Number: 1002121812
APN: 56-00-06972-676
- 389 Primrose Dr
- 261 Goldenrod Dr
- 278 Goldenrod Dr
- 137 Mahogany Way
- 279 Goldenrod Dr
- 106 Mahogany Way
- 432 Primrose Dr
- 2564 Morris Rd
- 2308 Lilac Ct
- 15 Finley Ct
- 201 Old Church Rd
- 1304 Oak Cir
- 702 Shearer St
- 215 Old Church Rd
- 388 Hobson Place
- 623 Gage Ln
- 404 Tamworth Ct
- 649 Park Rd Unit 51
- 377 Dewsbury Place
- 601 W Prospect (Gwynwood Farm) Ave
