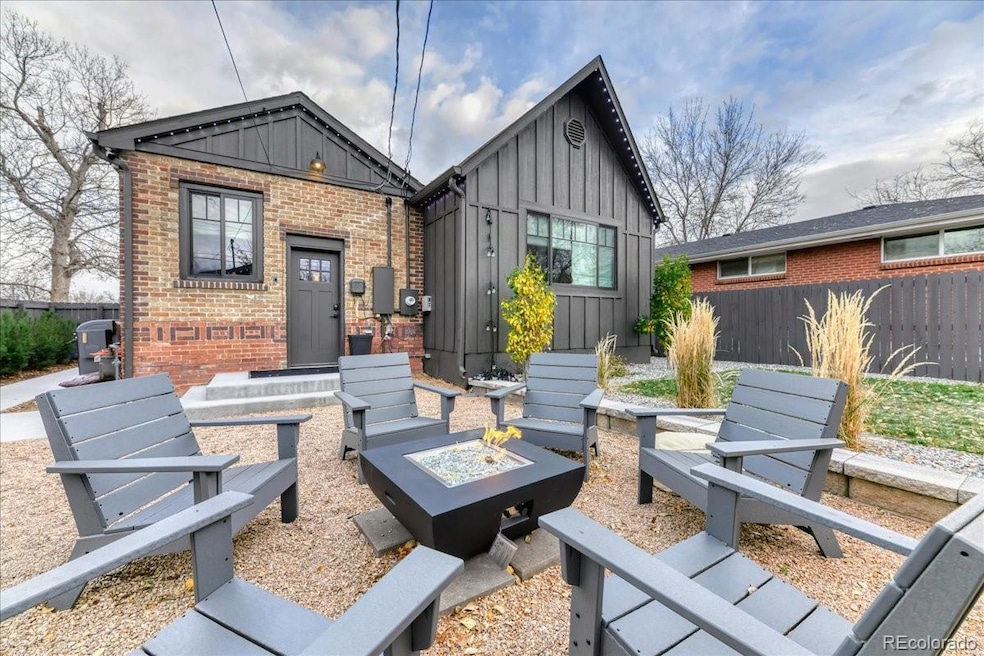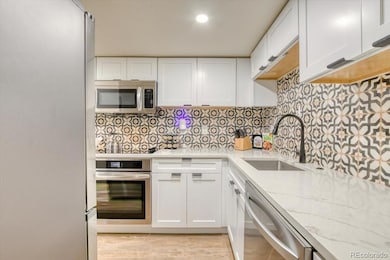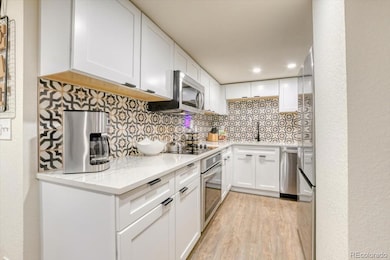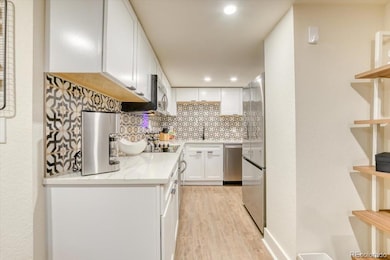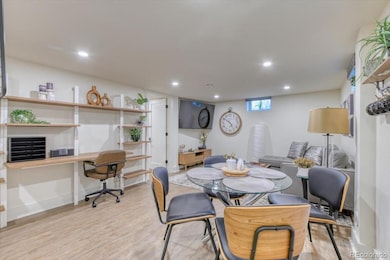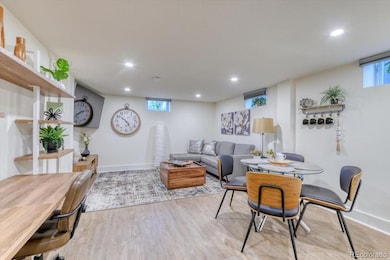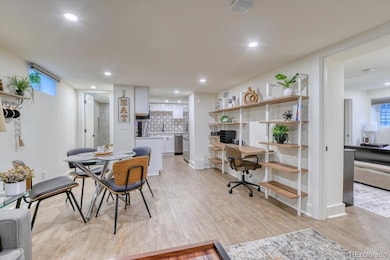339 S Bryant St Denver, CO 80219
Athmar Park NeighborhoodHighlights
- Primary Bedroom Suite
- Patio
- Forced Air Heating and Cooling System
- Contemporary Architecture
About This Home
Beautifully Remodeled & Fully Furnished Walk-Out Basement Apartment in Denver Step into comfort and style in this immaculate, fully remodeled basement apartment featuring its own private walk-out entrance. Thoughtfully furnished and designed to feel like home from the moment you walk in, this space offers a perfect blend of convenience, privacy, and modern living.
Located in a highly accessible Denver area—just minutes from major roads, shopping, restaurants, and everyday essentials—you’ll enjoy the ease of getting around while living in a peaceful, inviting environment.
This apartment includes updated finishes throughout, a bright and open layout, comfortable furnishings, and everything you need to move in and settle down simply. Perfect for someone seeking a clean, beautiful, and well-maintained place to call home in one of Denver’s most convenient locations.
Listing Agent
Equity Colorado Real Estate Brokerage Email: Elluzdarrieta@gmail.com,720-253-8506 License #100068707 Listed on: 12/01/2025

Home Details
Home Type
- Single Family
Est. Annual Taxes
- $2,630
Year Built
- Built in 1950
Parking
- 2 Parking Spaces
Home Design
- Contemporary Architecture
Interior Spaces
- 2-Story Property
Kitchen
- Convection Oven
- Range
- Microwave
- Dishwasher
- Disposal
Bedrooms and Bathrooms
- 1 Bedroom
- Primary Bedroom Suite
- En-Suite Bathroom
- 1 Full Bathroom
Laundry
- Laundry in unit
- Dryer
- Washer
Finished Basement
- Walk-Out Basement
- Basement Fills Entire Space Under The House
- 1 Bedroom in Basement
Schools
- Valverde Elementary School
- Strive Federal Middle School
- Kipp Denver Collegiate High School
Additional Features
- Patio
- Forced Air Heating and Cooling System
Listing and Financial Details
- Security Deposit $1,700
- Property Available on 12/1/25
- The owner pays for electricity, exterior maintenance, gas, taxes, trash collection, water
- 6 Month Lease Term
- $45 Application Fee
Community Details
Overview
- Mountain View Park Subdivision
Pet Policy
- No Pets Allowed
Map
Source: REcolorado®
MLS Number: 8475228
APN: 5171-03-010
- 360 S Bryant St
- 326 S Alcott St
- 222 S Canosa Ct
- 480 S Canosa Ct
- 384 S Decatur St
- 230 S Decatur St
- 3092 W Alaska Place
- 1557 W Dakota Ave
- 1955 W Virginia Ave
- 2841 W Archer Place
- 2843 W Archer Place
- 1517 W Nevada Place
- 124 S Grove St
- 1519 W Alaska Place
- 3073 W Center Ave Unit A
- 3073 W Center Ave Unit C
- 2658 W 1st Ave
- 3045 W Gill Place
- 1465 W Nevada Place
- 3224 W Dakota Ave
- 265 S Yuma St
- 1557 W Dakota Ave
- 245 S Hazel Ct
- 1825 W Virginia Ave
- 1400 W Alaska Place
- 3390 W Alameda Ave
- 240 S Julian St
- 10 S Irving St
- 1361 W Custer Place
- 3225 W 1st Ave Unit 3225
- 3555 W Alameda Ave
- 1021-1041 S Eliot St
- 2687 W Mississippi Ave
- 1080 S Eliot St Unit 203
- 860 S Quivas St
- 1090 S Eliot St Unit 102
- 728 S Lipan St
- 81 N Meade
- 3718 W 1st Ave
- 135 S Osceola St
