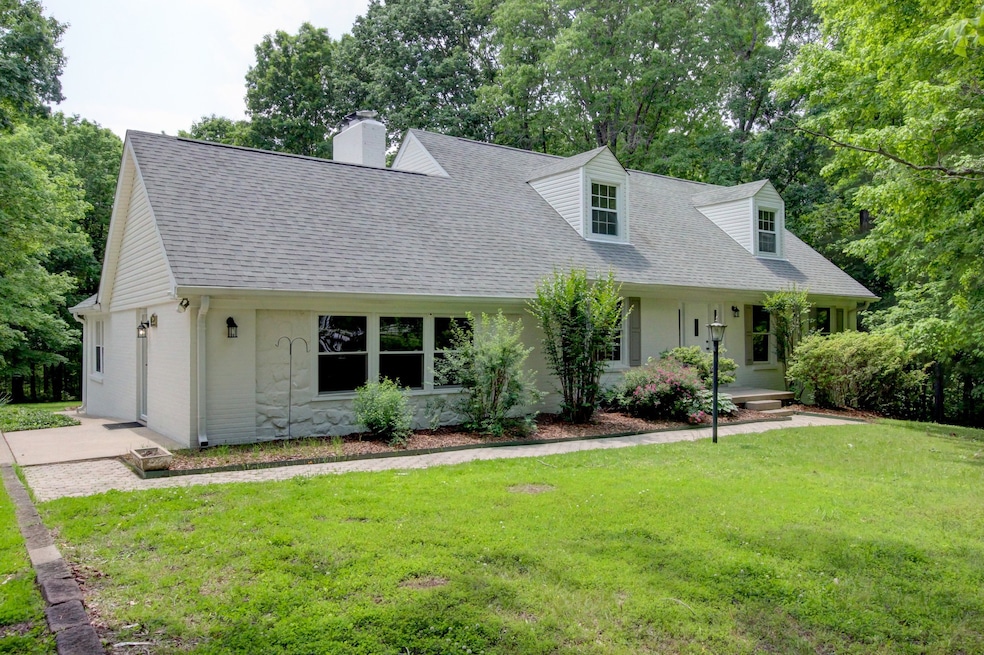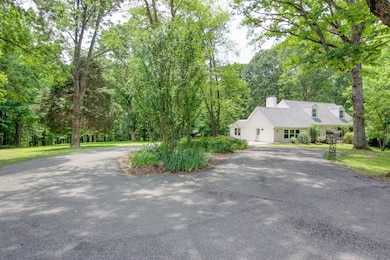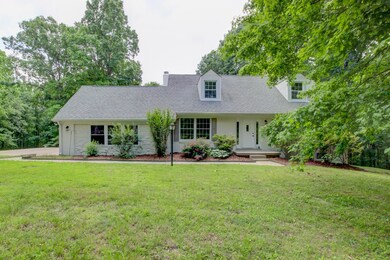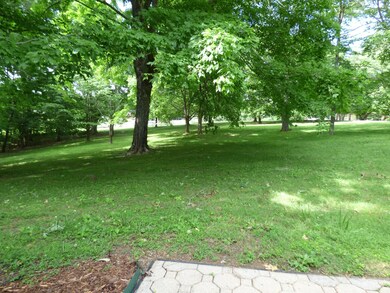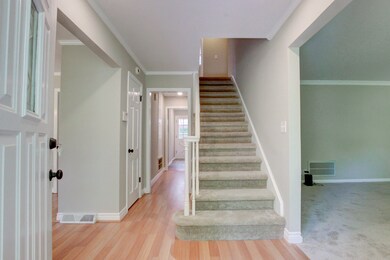
339 Thompson Ln Clarksville, TN 37040
Estimated payment $4,885/month
Highlights
- Deck
- Wooded Lot
- No HOA
- Recreation Room with Fireplace
- Separate Formal Living Room
- Porch
About This Home
Welcome to your dream mini horse farm! Nestled at the end of a quiet cul-de-sac, this beautifully renovated home sits on 19.65 private acres of serene landscape, perfectly tailored for equestrian lovers and nature enthusiasts alike. This spacious home features a primary suite on the main level plus up to five more bedrooms, as well as additional rooms for offices, other retreats, or even an indoor shop. Equestrian amenities include a well-equipped stable with two horse stalls, a tack room, and full water/power access. A fenced pasture and an area graded as a riding arena provide ample space for training, grazing, and enjoying the outdoors with your horses. Additional forested acreage could be transformed into riding trails or additional pastures. While the horses are resting, you can unwind on the expansive composite deck, ideal for entertaining or simply taking in the view of the mature trees and rolling backyard.
Last Listed By
Keller Williams Realty Brokerage Phone: 9318023030 License # 312351 Listed on: 05/19/2025

Home Details
Home Type
- Single Family
Est. Annual Taxes
- $1,520
Year Built
- Built in 1968
Lot Details
- 19.65 Acre Lot
- Wooded Lot
Parking
- 2 Car Garage
- Driveway
Home Design
- Brick Exterior Construction
- Shingle Roof
- Vinyl Siding
Interior Spaces
- Property has 3 Levels
- Ceiling Fan
- ENERGY STAR Qualified Windows
- Separate Formal Living Room
- Den with Fireplace
- Recreation Room with Fireplace
- 2 Fireplaces
- Fire and Smoke Detector
- Finished Basement
Kitchen
- Microwave
- Dishwasher
Flooring
- Carpet
- Laminate
- Tile
- Vinyl
Bedrooms and Bathrooms
- 6 Bedrooms | 1 Main Level Bedroom
- Walk-In Closet
Outdoor Features
- Deck
- Porch
Schools
- Cumberland Heights Elementary School
- Montgomery Central Middle School
- Montgomery Central High School
Utilities
- Cooling Available
- Central Heating
- Heat Pump System
- Septic Tank
Community Details
- No Home Owners Association
Listing and Financial Details
- Assessor Parcel Number 063100 18700 00017100
Map
Home Values in the Area
Average Home Value in this Area
Tax History
| Year | Tax Paid | Tax Assessment Tax Assessment Total Assessment is a certain percentage of the fair market value that is determined by local assessors to be the total taxable value of land and additions on the property. | Land | Improvement |
|---|---|---|---|---|
| 2024 | $2,005 | $95,455 | $0 | $0 |
| 2023 | $2,005 | $62,675 | $0 | $0 |
| 2022 | $1,874 | $62,675 | $0 | $0 |
| 2021 | $1,874 | $62,675 | $0 | $0 |
| 2020 | $1,874 | $62,675 | $0 | $0 |
| 2019 | $1,874 | $58,325 | $0 | $0 |
| 2018 | $1,603 | $34,471 | $0 | $0 |
| 2017 | $1,603 | $52,227 | $0 | $0 |
| 2016 | $1,603 | $52,227 | $0 | $0 |
| 2015 | $1,495 | $48,702 | $0 | $0 |
| 2014 | $1,958 | $65,825 | $0 | $0 |
| 2013 | $1,592 | $50,700 | $0 | $0 |
Property History
| Date | Event | Price | Change | Sq Ft Price |
|---|---|---|---|---|
| 05/19/2025 05/19/25 | For Sale | $850,000 | -- | $228 / Sq Ft |
Purchase History
| Date | Type | Sale Price | Title Company |
|---|---|---|---|
| Quit Claim Deed | -- | -- | |
| Quit Claim Deed | -- | -- | |
| Warranty Deed | $320,000 | -- | |
| Quit Claim Deed | -- | -- | |
| Deed | -- | -- | |
| Deed | -- | -- |
Mortgage History
| Date | Status | Loan Amount | Loan Type |
|---|---|---|---|
| Previous Owner | $200,000 | New Conventional | |
| Previous Owner | $20,000 | No Value Available |
Similar Homes in Clarksville, TN
Source: Realtracs
MLS Number: 2887980
APN: 100-187.00
- 2292 River Rd
- 2275 River Rd
- 475 Ridge Top Ct
- 478 Ridge Top Ct
- 487 Ridge Top Ct
- 474 Ridge Top Ct
- 249 Wayne Hall Rd
- 36 Hilltop Ridge
- 305 Wayne Hall Rd
- 217 Wayne Hall Rd
- 205 Wayne Hall Rd
- 201 Wayne Hall Rd
- 2252 Yeager Dr
- 300 Belmont Rd
- 2276 Yeager Dr
- 2117 Ferry Rd
- 2651 Antioch Church Rd
- 365 Belmont Rd
- 0 New Rd Unit RTC2786624
- 2370 Ramblewood Dr
