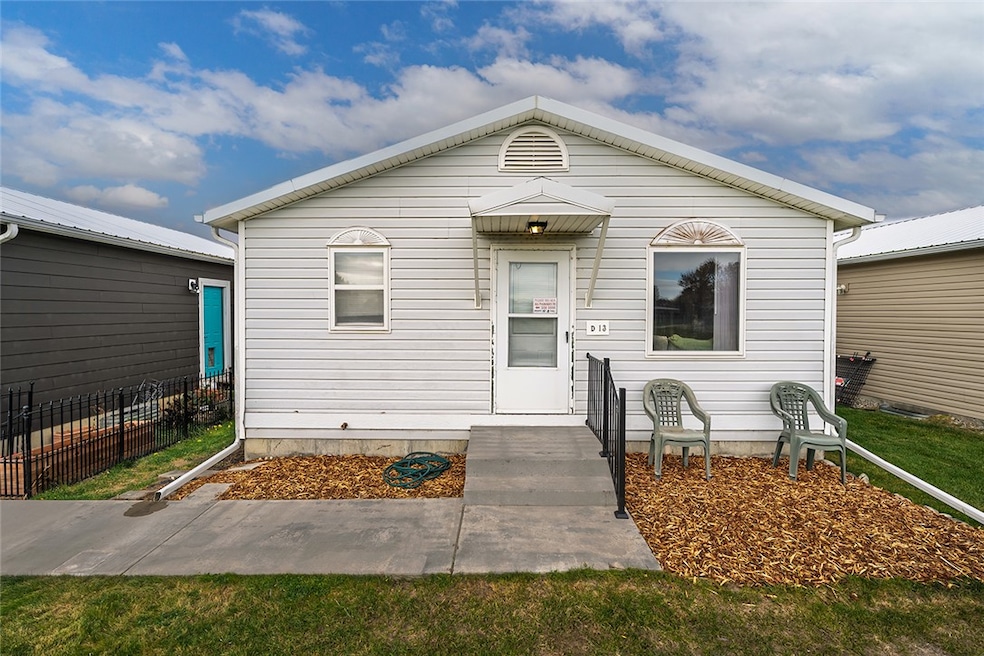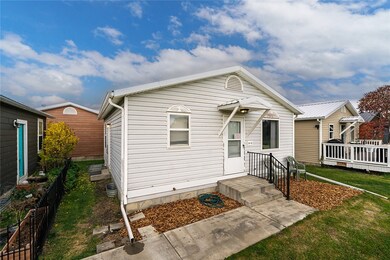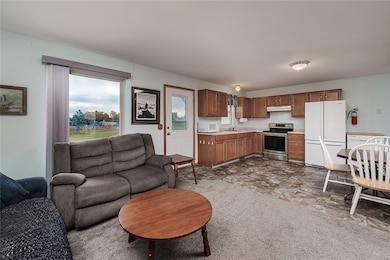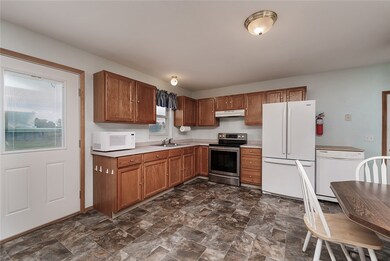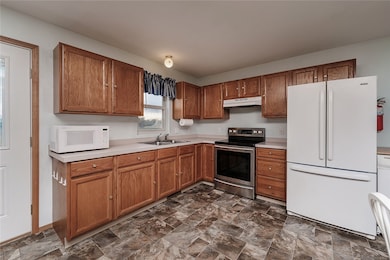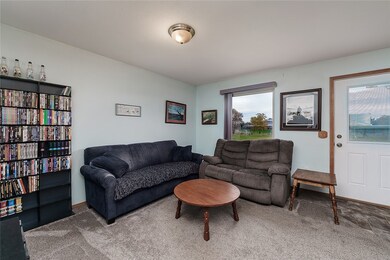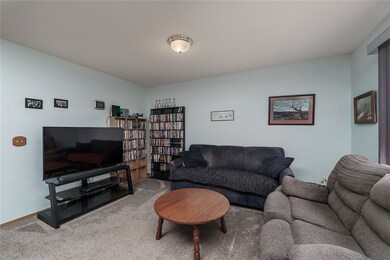3390 Canyon Dr Unit D13 Billings, MT 59102
West End NeighborhoodEstimated payment $1,463/month
Highlights
- Cooling Available
- Level Lot
- 1-Story Property
- Forced Air Heating System
About This Home
This free-standing home is part of a lovely west end planned unit development. It is labelled as a "condo" but it is a free standing ranch style home with views of the large grass area of Bigsky Elementary. The location on this home is nice because it is on the east side of the subdivision. The home feels spacious and has 2 living areas. The main living area has 2 bedrooms and bathroom and the basement has one more bedroom with egress window and another bathroom. The home has two designated parking spaces near the home. The parking spaces could be turned into a garage space in the future. The home has a convenient side entrance and also a front entrance on the east side of the home. Kitchen appliances do convey and dishwasher is a convenient mobile dishwasher. Info per Ystone Orion-buyer/ buyers agent to verify all info.
Listing Agent
eXp Realty, LLC - Billings Brokerage Phone: (406) 598-2207 Listed on: 10/31/2025

Townhouse Details
Home Type
- Townhome
Est. Annual Taxes
- $1,941
Year Built
- Built in 1997
Lot Details
- 672 Sq Ft Lot
- Sprinkler System
HOA Fees
- $125 Monthly HOA Fees
Home Design
- Asphalt Roof
Interior Spaces
- 1,344 Sq Ft Home
- 1-Story Property
- Basement Fills Entire Space Under The House
Kitchen
- Oven
- Range
- Microwave
- Dishwasher
Bedrooms and Bathrooms
- 3 Bedrooms | 2 Main Level Bedrooms
- 2 Full Bathrooms
Schools
- Big Sky Elementary School
- Ben Steele Middle School
- West High School
Utilities
- Cooling Available
- Forced Air Heating System
Listing and Financial Details
- Assessor Parcel Number A28651
Community Details
Overview
- Association fees include ground maintenance, snow removal, trash, water
- Bedford Place Homes Condo Subdivision
Building Details
- Electric Expense $56
- Fuel Expense $26
Map
Home Values in the Area
Average Home Value in this Area
Tax History
| Year | Tax Paid | Tax Assessment Tax Assessment Total Assessment is a certain percentage of the fair market value that is determined by local assessors to be the total taxable value of land and additions on the property. | Land | Improvement |
|---|---|---|---|---|
| 2025 | $1,942 | $215,900 | $26,094 | $189,806 |
| 2024 | $1,942 | $189,400 | $17,983 | $171,417 |
| 2023 | $1,937 | $189,400 | $17,983 | $171,417 |
| 2022 | $1,500 | $158,900 | $0 | $0 |
| 2021 | $1,767 | $158,900 | $0 | $0 |
| 2020 | $1,673 | $142,700 | $0 | $0 |
| 2019 | $1,602 | $142,700 | $0 | $0 |
| 2018 | $1,510 | $130,900 | $0 | $0 |
| 2017 | $1,463 | $130,900 | $0 | $0 |
| 2016 | $1,327 | $119,600 | $0 | $0 |
| 2015 | $1,287 | $117,000 | $0 | $0 |
| 2014 | $1,212 | $58,141 | $0 | $0 |
Property History
| Date | Event | Price | List to Sale | Price per Sq Ft |
|---|---|---|---|---|
| 10/31/2025 10/31/25 | For Sale | $224,500 | -- | $167 / Sq Ft |
Purchase History
| Date | Type | Sale Price | Title Company |
|---|---|---|---|
| Interfamily Deed Transfer | -- | Chicago Title | |
| Warranty Deed | -- | None Available |
Mortgage History
| Date | Status | Loan Amount | Loan Type |
|---|---|---|---|
| Open | $69,600 | New Conventional |
Source: Billings Multiple Listing Service
MLS Number: 356353
APN: 03-0926-11-4-09-28-0D13
- 3390 Canyon Dr Unit C19
- 3419 Barley Cir
- 3400 Canyon Dr Unit 1-C
- 523 Wheatstone Dr S
- 3385 Granger Ave S Unit 27
- 3385 Granger Ave S Unit 24, 26, 27
- 3385 Granger Ave S Unit 24
- 3385 Granger Ave S Unit 26
- 3385 Granger Ave S Unit 4
- 456 Blossom Place
- 3440 Granger Ave S Unit 40
- 3295 Granger Ave E Unit 6
- 3442 Windmill Cir
- 3254 Granger Ave E Unit K-1
- 3254 Granger Ave E Unit F6
- 6 Northglen Dr
- 8 Brookpark Dr
- 14 W Meadow Dr
- 4 W Meadow Dr
- 25 Redrock Dr
- 3290 Granger Ave E
- 3716 Decathlon Pkwy
- 3900 Victory Cir
- 3704 San Juan Dr
- 3430 Lynn Ave
- 3040 Central Ave
- 200 Brookshire Blvd
- 115 Shiloh Rd
- 4215 Montana Sapphire Dr
- 920 Malibu Way
- 4301 King Ave W
- 485 S 44th St W
- 501 S 44th St W
- 610 S 44th St W
- 4402 Blue Devils Way
- 4427 Altay Dr
- 4411 Dacha Dr
- 4510 Gators Way
- 1015 Final Four Way
- 610 S 44th St W
