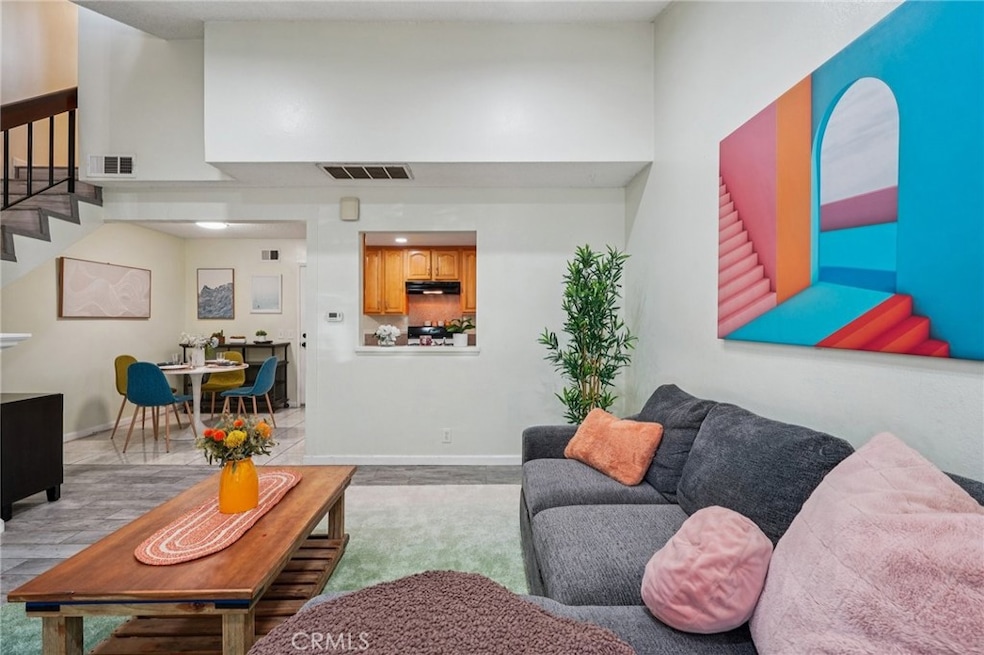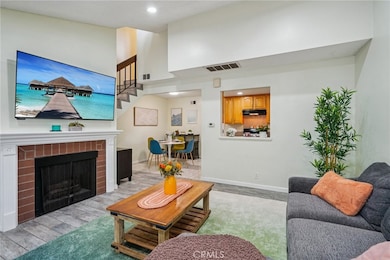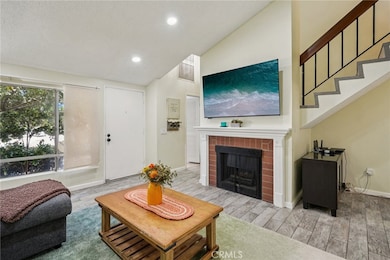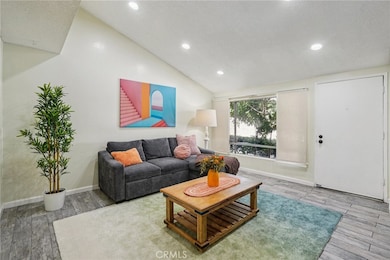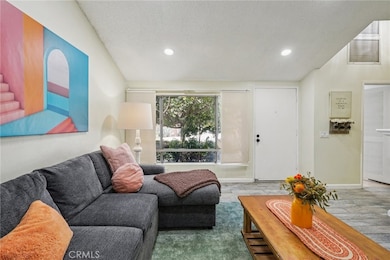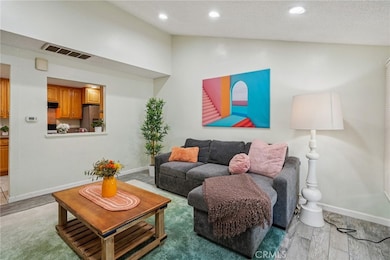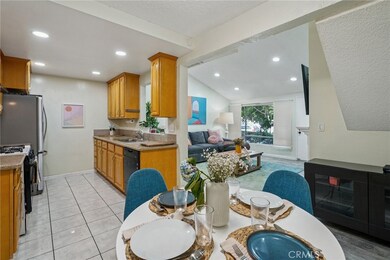3390 Elm Ave Unit 2 Long Beach, CA 90807
California Heights NeighborhoodEstimated payment $3,685/month
Highlights
- Primary Bedroom Suite
- 2.06 Acre Lot
- Granite Countertops
- Hughes Middle School Rated A-
- High Ceiling
- Neighborhood Views
About This Home
Welcome to Elm Ave, where thoughtful updates meet a prime Bixby Knolls location. This two-story condo offers 2 bedrooms, 2.5 baths, and a warm, easygoing vibe that makes it instantly inviting. Step inside and you’ll notice the light—literally. Recessed lighting was recently added to the family room, kitchen, and upstairs hallway, all on dimmers, so the home feels bright during the day and cozy at night. The main floor has durable ceramic tile throughout the living and kitchen areas, with a fireplace ready for movie nights and a pass-through window that keeps the cook connected to the conversation. Upstairs, both bedrooms come with their own bathrooms, and the primary suite features a roomy walk-in closet with smart shelving. The floors here are fresh and modern too, with vinyl plank in the hallway and bedrooms, plus tile in the baths. The laundry is right upstairs as well—exactly where you need it. Parking is simple with an attached garage, plus the added perk of community-covered spots for residents and plenty of street parking nearby. The neighborhood is one of the best parts of living here. Target is just three blocks away for quick errands, and you’ve got Chick-fil-A, Home Depot, and the new Harbor Freight all close by for everyday convenience. For fun, stroll down Atlantic Avenue for coffee at Rad Coffee, ice cream at Somi Somi, or dinner at Ramen Hub. Don’t miss First Fridays, when the whole street lights up with art, food, and music. Parks, music lessons for the kids, and tacos at Hole Mole are all just a short walk away. And when you need to commute, hopping on the 405—north or south—is only a couple of blocks from your door. With updated lighting, modern flooring, three bathrooms, and a central location between LA and Orange County, this home is all about making life a little brighter and a lot easier.
Listing Agent
eXp Realty of California, Inc. Brokerage Email: Aaron@KlapperGroup.com License #01409532 Listed on: 09/25/2025

Co-Listing Agent
eXp Realty of California Inc Brokerage Email: Aaron@KlapperGroup.com License #02202686
Property Details
Home Type
- Condominium
Est. Annual Taxes
- $4,225
Year Built
- Built in 1979
HOA Fees
- $435 Monthly HOA Fees
Parking
- 1 Car Attached Garage
- Parking Available
Home Design
- Entry on the 1st floor
- Shingle Roof
Interior Spaces
- 979 Sq Ft Home
- 2-Story Property
- High Ceiling
- Ceiling Fan
- Recessed Lighting
- Gas Fireplace
- Living Room with Fireplace
- Neighborhood Views
Kitchen
- Breakfast Area or Nook
- Eat-In Kitchen
- Gas Cooktop
- Range Hood
- Dishwasher
- Granite Countertops
Flooring
- Tile
- Vinyl
Bedrooms and Bathrooms
- 2 Bedrooms
- All Upper Level Bedrooms
- Primary Bedroom Suite
- Walk-In Closet
- Bathtub with Shower
Laundry
- Laundry Room
- Laundry on upper level
- Dryer
- Washer
Additional Features
- Two or More Common Walls
- Central Heating and Cooling System
Listing and Financial Details
- Tax Lot 5500
- Tax Tract Number 35548
- Assessor Parcel Number 7148014067
- Seller Considering Concessions
Community Details
Overview
- Front Yard Maintenance
- Master Insurance
- 35 Units
- Kensington Green Association, Phone Number (714) 557-5900
- Tritz HOA
- Bixby Knolls Subdivision
- Maintained Community
Security
- Resident Manager or Management On Site
Map
Home Values in the Area
Average Home Value in this Area
Tax History
| Year | Tax Paid | Tax Assessment Tax Assessment Total Assessment is a certain percentage of the fair market value that is determined by local assessors to be the total taxable value of land and additions on the property. | Land | Improvement |
|---|---|---|---|---|
| 2025 | $4,225 | $324,840 | $125,644 | $199,196 |
| 2024 | $4,225 | $318,472 | $123,181 | $195,291 |
| 2023 | $4,153 | $312,228 | $120,766 | $191,462 |
| 2022 | $3,900 | $306,107 | $118,399 | $187,708 |
| 2021 | $3,821 | $300,106 | $116,078 | $184,028 |
| 2019 | $3,766 | $291,207 | $112,636 | $178,571 |
| 2018 | $3,660 | $285,498 | $110,428 | $175,070 |
| 2016 | $3,367 | $274,414 | $106,141 | $168,273 |
| 2015 | $3,233 | $270,293 | $104,547 | $165,746 |
| 2014 | $3,193 | $263,245 | $106,140 | $157,105 |
Property History
| Date | Event | Price | List to Sale | Price per Sq Ft | Prior Sale |
|---|---|---|---|---|---|
| 10/04/2025 10/04/25 | Price Changed | $549,999 | -2.7% | $562 / Sq Ft | |
| 09/25/2025 09/25/25 | For Sale | $565,000 | +113.2% | $577 / Sq Ft | |
| 06/06/2014 06/06/14 | Sold | $265,000 | +2.3% | $271 / Sq Ft | View Prior Sale |
| 04/30/2014 04/30/14 | Pending | -- | -- | -- | |
| 04/18/2014 04/18/14 | For Sale | $259,000 | -- | $265 / Sq Ft |
Purchase History
| Date | Type | Sale Price | Title Company |
|---|---|---|---|
| Grant Deed | $265,000 | Ticor Title Company | |
| Grant Deed | $250,000 | North American Title Company | |
| Grant Deed | $160,000 | First Southwestern Title Co | |
| Grant Deed | $103,500 | Benefit Land Title Company |
Mortgage History
| Date | Status | Loan Amount | Loan Type |
|---|---|---|---|
| Open | $256,155 | FHA | |
| Previous Owner | $245,471 | FHA | |
| Previous Owner | $160,000 | VA | |
| Previous Owner | $100,000 | FHA |
Source: California Regional Multiple Listing Service (CRMLS)
MLS Number: SB25222735
APN: 7148-014-067
- 3383 Pasadena Ave Unit 52
- 3357 Pasadena Ave Unit 39
- 3306 Elm Ave
- 3323 Pasadena Ave
- 3430 Elm Ave
- 3368 Linden Ave
- 3500 Elm Ave Unit 31
- 201 E Pepper Dr
- 3565 Linden Ave Unit 255
- 3246 Locust Ave
- 3369 California Ave
- 3328 California Ave
- 235 E Eldridge St
- 165 E Eldridge St
- 3220 California Ave
- 3640 Pine Ave
- 3370 Lemon Ave
- 3274 Eucalyptus Ave
- 3620 Country Club Dr
- 3805 Linden Ave
- 3415 Linden Ave
- 3565 Linden Ave
- 3225 Long Beach Blvd
- 3214 Locust Ave
- 3615 Elm Ave
- 3737 Atlantic Ave
- 3666 Cedar Ave
- 210 E 29th St Unit 12
- 3349 Brayton Ave
- 2835 Pacific Ave
- 3213 Maine Ave Unit A
- 4142 Elm Ave
- 3374 Fashion Ave
- 2400 Pine Ave Unit A
- 4309 N Country Club Ln
- 4220 Cerritos Ave
- 4174 Del Mar Ave
- 201 E Eagle St
- 1000 E Burnett St Unit 4
- 4434 Linden Ave Unit 3
