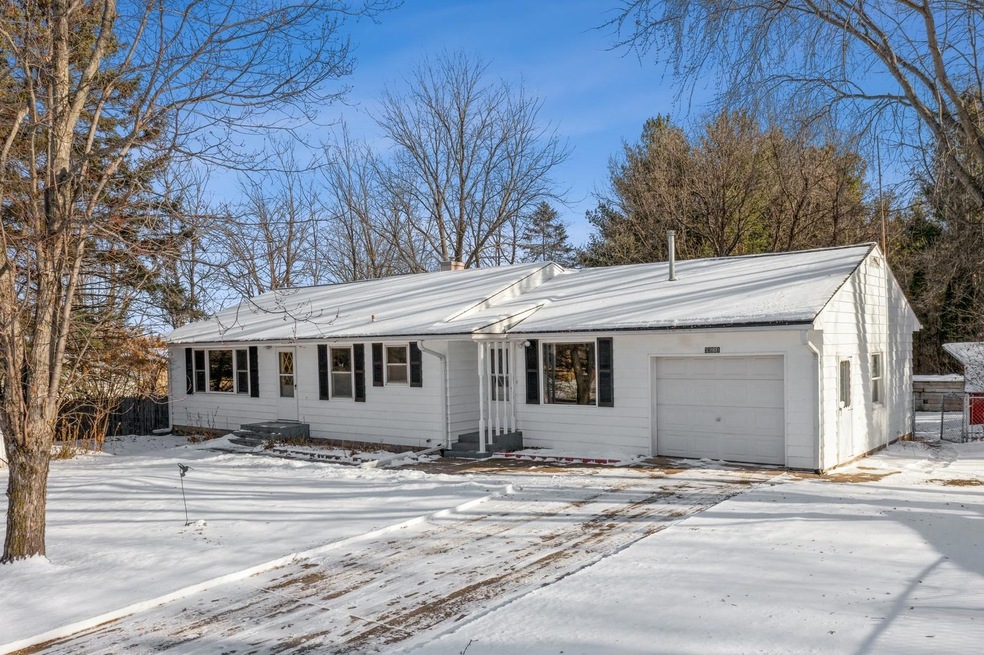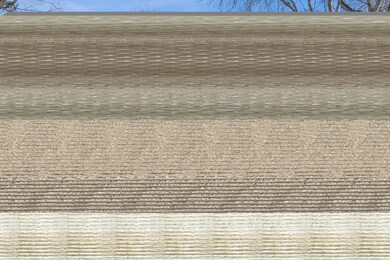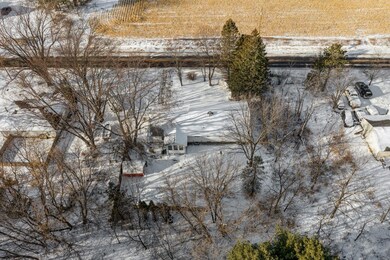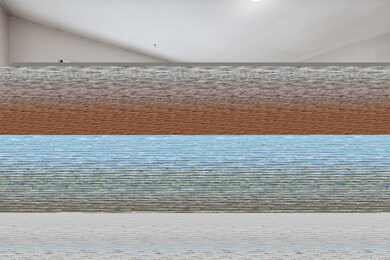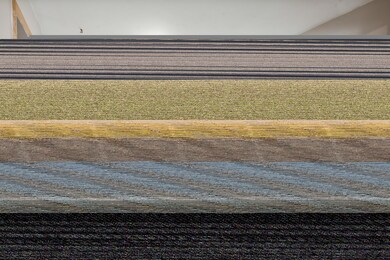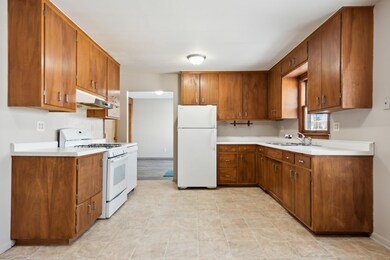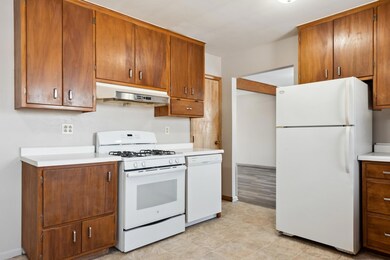
33901 Hastings St NE Cambridge, MN 55008
Estimated Value: $245,658 - $253,000
Highlights
- Bonus Room
- The kitchen features windows
- 1 Car Attached Garage
- No HOA
- Porch
- Living Room
About This Home
As of March 2023Wonderful, spacious and charming 3 bed/1 full bath home in perfect location just outside of Cambridge! Make this property your own and enjoy all living facilities on the main level including stackable laundry, an open and spacious floor plan with sizable bedrooms, a full unfinished basement ready for finishing, and a semi private backyard for outdoor recreation! Many updates just completed include paint, some flooring, landscaping and more. Recent improvements include furnace in 2018, washer/dryer in 2020, and range in 2016. The septic system has been tested and is compliant. Just a few minutes from everything that Cambridge has to offer, turn the key and move right in!
Home Details
Home Type
- Single Family
Est. Annual Taxes
- $2,464
Year Built
- Built in 1960
Lot Details
- 0.31 Acre Lot
- Lot Dimensions are 108 x 150 x 100 x 153
- Partially Fenced Property
- Privacy Fence
- Chain Link Fence
Parking
- 1 Car Attached Garage
Home Design
- Pitched Roof
Interior Spaces
- 1,274 Sq Ft Home
- 1-Story Property
- Entrance Foyer
- Living Room
- Bonus Room
Kitchen
- Range
- Dishwasher
- The kitchen features windows
Bedrooms and Bathrooms
- 3 Bedrooms
- 1 Full Bathroom
Laundry
- Dryer
- Washer
Basement
- Basement Fills Entire Space Under The House
- Sump Pump
- Basement Storage
- Basement Window Egress
Outdoor Features
- Porch
Utilities
- Forced Air Heating System
- Private Water Source
- Well
- Septic System
Community Details
- No Home Owners Association
Listing and Financial Details
- Assessor Parcel Number 030281200
Ownership History
Purchase Details
Home Financials for this Owner
Home Financials are based on the most recent Mortgage that was taken out on this home.Similar Homes in Cambridge, MN
Home Values in the Area
Average Home Value in this Area
Purchase History
| Date | Buyer | Sale Price | Title Company |
|---|---|---|---|
| Miller Kaylea | $220,000 | -- |
Mortgage History
| Date | Status | Borrower | Loan Amount |
|---|---|---|---|
| Open | Miller Kaylea | $174,500 |
Property History
| Date | Event | Price | Change | Sq Ft Price |
|---|---|---|---|---|
| 03/07/2023 03/07/23 | Sold | $220,000 | 0.0% | $173 / Sq Ft |
| 02/05/2023 02/05/23 | Pending | -- | -- | -- |
| 12/02/2022 12/02/22 | For Sale | $220,000 | -- | $173 / Sq Ft |
Tax History Compared to Growth
Tax History
| Year | Tax Paid | Tax Assessment Tax Assessment Total Assessment is a certain percentage of the fair market value that is determined by local assessors to be the total taxable value of land and additions on the property. | Land | Improvement |
|---|---|---|---|---|
| 2024 | $924 | $246,000 | $40,000 | $206,000 |
| 2023 | $2,372 | $246,000 | $40,000 | $206,000 |
| 2022 | $2,464 | $234,700 | $40,000 | $194,700 |
| 2021 | $2,192 | $204,300 | $36,000 | $168,300 |
| 2020 | $1,902 | $183,200 | $36,000 | $147,200 |
| 2019 | $1,984 | $157,600 | $0 | $0 |
| 2018 | $1,952 | $151,100 | $0 | $0 |
| 2016 | $1,658 | $0 | $0 | $0 |
| 2015 | $1,676 | $0 | $0 | $0 |
| 2014 | -- | $0 | $0 | $0 |
| 2013 | -- | $0 | $0 | $0 |
Agents Affiliated with this Home
-
Derek Ogren

Seller's Agent in 2023
Derek Ogren
RE/MAX Results
(763) 528-5573
30 in this area
105 Total Sales
-
Ashley Erickson

Buyer's Agent in 2023
Ashley Erickson
Keller Williams Integrity Realty
(763) 360-3997
11 in this area
120 Total Sales
Map
Source: NorthstarMLS
MLS Number: 6309222
APN: 03.028.1200
- 520 Old Main St N
- 925 6th Ave NW
- XXX 335th Ln NE
- 5xx 4th Ave NW
- XXXX 3rd Ave NE
- 33388 Rochester St NE
- 1314 1st Ave E
- TBD 3rd Ave NE
- 331 Sunset Ln
- XXX Opportunity Blvd N
- XXX 3rd Ave NE
- 1541 2nd Ave SE
- 533 Main St S
- 521 5th Ave SW
- 436 6th Ave SW
- TBD 2nd Ave
- 402 Redwood St N
- 332 Redwood St N
- 331 Redwood St N
- 501 Redwood St N
- 33901 Hastings St NE
- 33899 Hastings St NE
- 33923 Hastings St NE
- 33863 Hastings St NE
- 33861 Hastings St NE
- 33857 Hastings St NE
- 1995 338th Ln NE
- 2001 338th Ln NE
- 33855 Hastings St NE
- 33858 Hastings St NE
- 2019 338th Ln NE
- 2037 338th Ln NE
- 35XXX Hastings St NE
- 000 Hastings St NE
- 33850 Hastings St NE
- 1992 338th Ln NE
- 1998 338th Ln NE
- 33831 Hastings St NE
- 2010 338th Ln NE
- 2055 338th Ln NE
