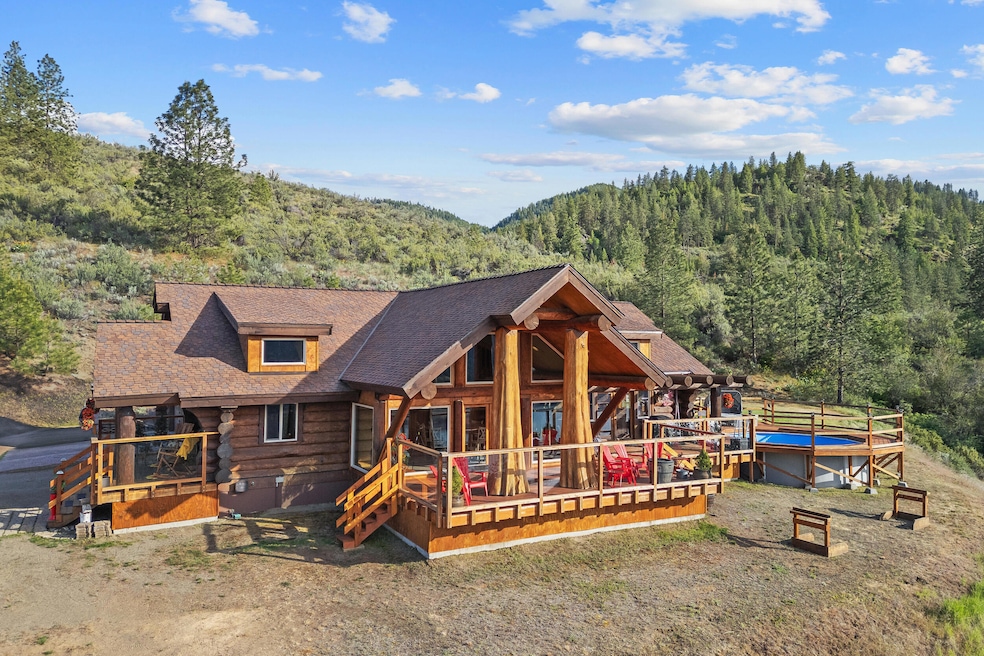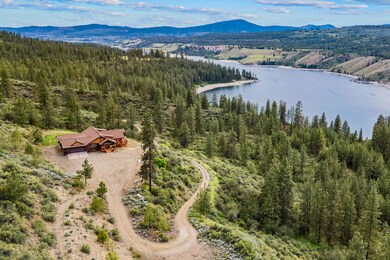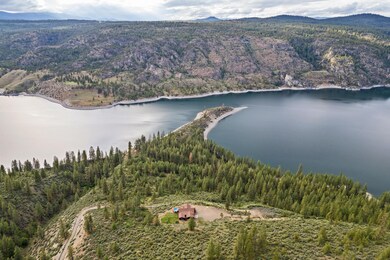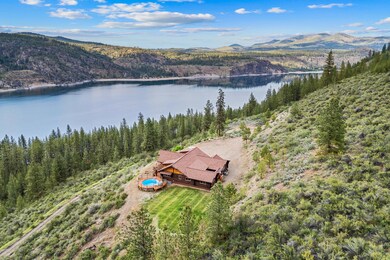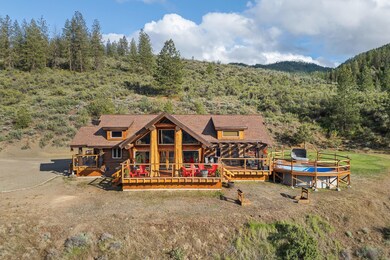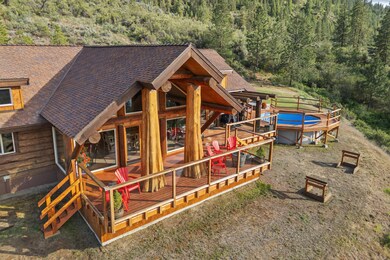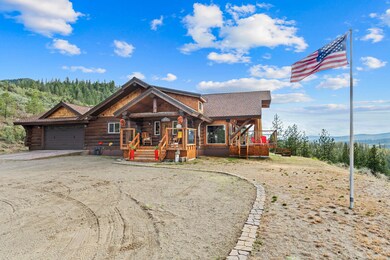
$1,199,000
- 3 Beds
- 1.5 Baths
- 4,500 Sq Ft
- 33905 Winterwood Ln E
- Davenport, WA
Discover this stunning 4,500 sq. ft. custom log home set on 40 private acres overlooking the Spokane River, just east of Lake Roosevelt. This meticulously crafted retreat has breathtaking panoramic views, luxurious finishes & unparalleled tranquility. The gourmet kitchen is a chef's dream, w/granite countertops, dual ovens, gas cooktop, & a high end refrigerator. Perfect for entertaining, the
Leonard Brandt Heart and Homes Northwest
