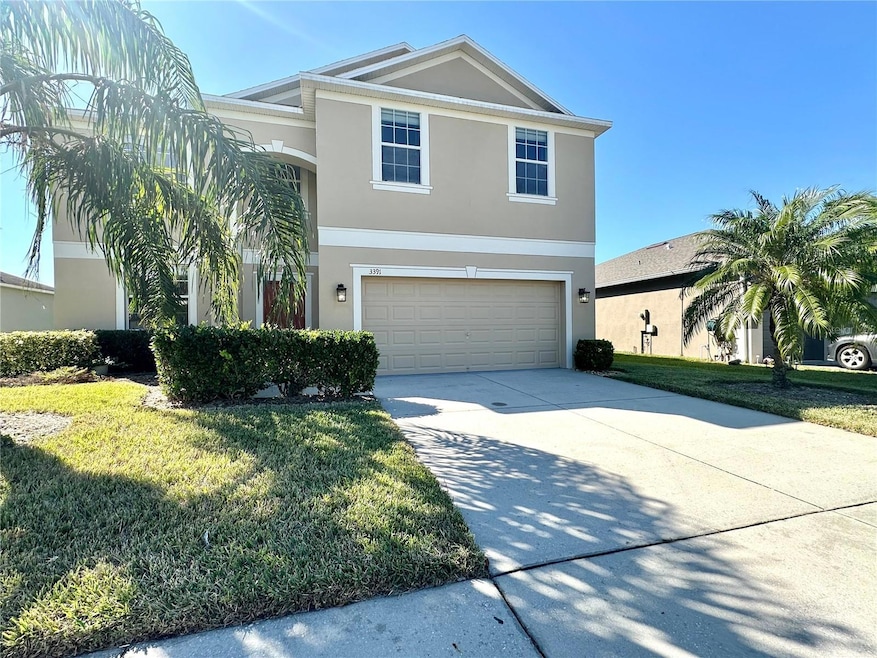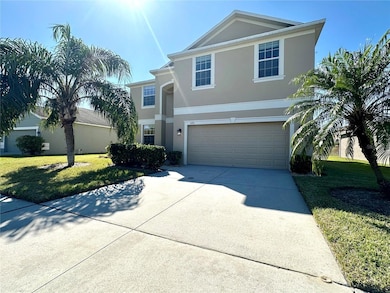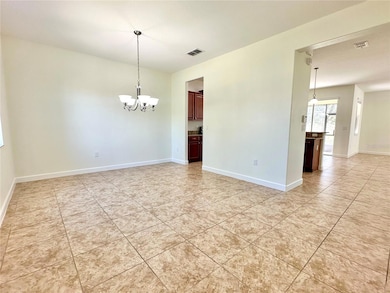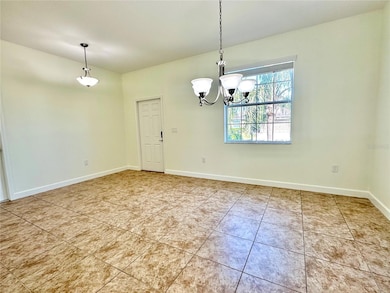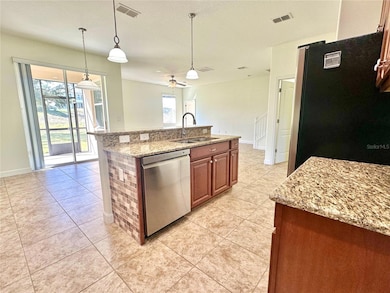3391 Cortland Dr Davenport, FL 33837
Highlights
- Golf Course Community
- View of Trees or Woods
- Clubhouse
- Fitness Center
- Open Floorplan
- Stone Countertops
About This Home
One or more photo(s) has been virtually staged. Discover refined living in this contemporary 5-bedroom home nestled in the vibrant Festival community of Davenport. Designed for both style and functionality, the open-concept layout features abundant natural light, upgraded flooring, high-end finishes, and a neutral color palette that creates a refined, contemporary feel throughout. The modern kitchen is equipped with stainless steel appliances and stone countertops, while a versatile flex room on the main floor offers the perfect space for a private office, cozy den, or media room—tailored to your needs. A covered outdoor patio extends your living space, ideal for quiet mornings, evening gatherings, or simply enjoying Florida’s warm weather year-round. Upstairs, the well-planned bedroom layout provides comfort and privacy for every member of the household. The expansive primary suite serves as a true retreat, featuring a generously sized bedroom, spacious walk-in closet, and its own private bath. Four additional bedrooms share a well-appointed full bathroom, and a convenient half bath on the main floor provides additional comfort for guests. Residents will enjoy access to resort-style community amenities including a sparkling pool, clubhouse, fitness center, and playgrounds. Ideally located just minutes from ChampionsGate, major highways, shopping, dining, and world-class attractions, this home offers the perfect balance of space, sophistication, and convenience—an exceptional leasing opportunity for those seeking an elevated rental lifestyle. Lawn care is included for an additional $150 per month. All residents are enrolled in the Resident Benefits Package (RBP) for $59.00/month which includes liability insurance, credit building to help boost the resident's credit score with timely rent payments, up to $1M Identity Theft Protection, move-in concierge service making utility connection and home service setup a breeze during your move-in, our best-in-class resident rewards program, on-demand pest control, HVAC filters, and much more! More details upon application. This property offers an option of a security deposit-free lease using Obligos billing authorization technology for qualified tenants. Non-refundable application fee of $80 per person above the age of 18 years of age. One time admin fee of $295 for approved application.
Listing Agent
CANI PROPERTY MANAGEMENT Brokerage Phone: 407-614-7724 License #3357719 Listed on: 11/17/2025
Home Details
Home Type
- Single Family
Est. Annual Taxes
- $3,322
Year Built
- Built in 2012
Lot Details
- 7,616 Sq Ft Lot
- Lot Dimensions are 64x119
- Landscaped
- Level Lot
Parking
- 3 Car Attached Garage
- Garage Door Opener
- Driveway
Property Views
- Woods
- Garden
Interior Spaces
- 3,079 Sq Ft Home
- 2-Story Property
- Open Floorplan
- Ceiling Fan
- Blinds
- Living Room
- Dining Room
- Home Office
Kitchen
- Range with Range Hood
- Microwave
- Ice Maker
- Dishwasher
- Stone Countertops
Flooring
- Ceramic Tile
- Luxury Vinyl Tile
Bedrooms and Bathrooms
- 5 Bedrooms
- Primary Bedroom Upstairs
- Walk-In Closet
- Private Water Closet
- Bathtub With Separate Shower Stall
Laundry
- Laundry Room
- Dryer
- Washer
Outdoor Features
- Enclosed Patio or Porch
Schools
- Loughman Oaks Elementary School
- Citrus Ridge Middle School
- Ridge Community Senior High School
Utilities
- Central Heating and Cooling System
- Cable TV Available
Listing and Financial Details
- Residential Lease
- Security Deposit $2,600
- Property Available on 11/17/25
- The owner pays for insurance, management, pest control, repairs, taxes
- 12-Month Minimum Lease Term
- $80 Application Fee
- Assessor Parcel Number 27-26-13-704004-000680
Community Details
Overview
- No Home Owners Association
- Cortland Woods At Providence Ph 01 Subdivision
Amenities
- Clubhouse
Recreation
- Golf Course Community
- Tennis Courts
- Community Playground
- Fitness Center
- Community Pool
- Park
Pet Policy
- Pets up to 100 lbs
- Pet Deposit $300
- 2 Pets Allowed
- $25 Pet Fee
- Dogs and Cats Allowed
Map
Source: Stellar MLS
MLS Number: O6361209
APN: 27-26-13-704004-000680
- 408 Chelsea Ave
- 2137 Lake Side Ave
- 2121 Lake Side Ave
- 254 Chelsea Ave
- 488 Chelsea Ave
- 3046 Brook Stone Terrace
- 2105 Lake Side Ave
- 344 Chadwick Dr
- 3578 Cortland Dr
- 3590 Cortland Dr
- 132 Harrington Ct
- 4928 Cortland Dr
- 1455 Lake Side Ave
- 1038 Orange Cosmos Blvd
- 1028 Orange Cosmos Blvd
- 2143 Crofton Ave
- 508 Orange Cosmos Blvd
- 2292 Crofton Ave
- 528 Orange Cosmos Blvd
- 4628 Cortland Dr
- 344 Chadwick Dr
- 567 Gunston Ct
- 2037 Lake Side Ave
- 927 Orange Cosmos Blvd
- 2077 Camden Loop
- 620 Orange Cosmos Blvd Unit ID1335907P
- 824 Orange Cosmos Blvd
- 1310 Oakcrest Ct
- 2533 Rosemont Cir Unit ID1292396P
- 2529 Rosemont Cir
- 2143 Camden Loop
- 340 Rosso Dr
- 2305 Victoria Dr Unit ID1289445P
- 163 Tiger Lily Ct
- 525 Paloma Dr
- 413 Brunswick Dr
- 146 Rosso Dr
- 472 Brunswick Dr
- 421 Cabello Dr Unit ID1259828P
- 1254 Augustus Dr
