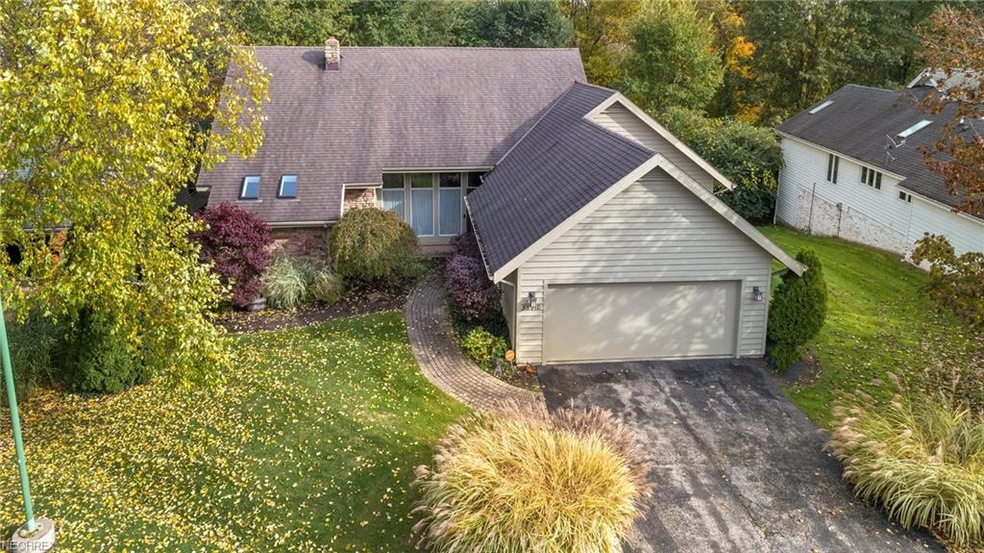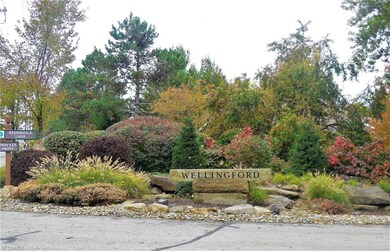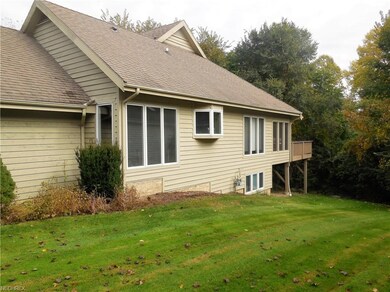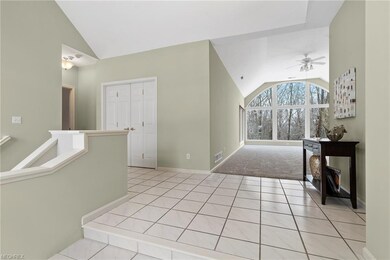
Highlights
- Spa
- View of Trees or Woods
- Wooded Lot
- Dorothy E Lewis Elementary School Rated A+
- Deck
- 2 Fireplaces
About This Home
As of January 2019This is the one you've been waiting for! Wonderful FREESTANDING RANCH home with finished walkout basement, steps from the metro parks. Tucked away in the back on the edge of the cul de sac, this beautiful home backs up to the HOA's preserve land. Light filled foyer opens to great room w/wall of windows & gas FP. Dining room w/slider to vaulted 3 season sun room & recently stained deck. Spacious eat in kitchen- newer stainless appliances, an abundance of cabinets, center island w/shelving & nearby pantry closet. The oversized vaulted 1st flr mast suite boasts 2 walk ins. Master bath-walk in tile shower, Jacuzzi whirlpool tub, skylight & double sink granite vanity-2017. Next to the mast bdrm is a separate office w/built ins. The large laundry room is located off the garage, next to the kitchen. Amazing walkout basement has rec room with gas ventless FP, 2 bdrms, a bonus rm, full bath & loads of storage. Zoned HVAC- 2 newer furnaces & 1 newer A/C. Vivint Smarthome alarm w/wi-fi thermostats & door locks-2018. 75 gallon H2O tank 2017. Sprinkler system. Garage door 10/2018. Exterior painted in 2017 and 2018. HOA covers grass cutting, trimming of landscaping, mulch every other year, snow removal, trash removal, maintenance of street & lighting which is covered within the reserve fund. New carpet in great rm, dining rm & mast bedrm 12/2018. Repainted most of 1st flr 12/2018. Powder room has newer vanity. Minutes to freeways, shopping, Miles Market, Pinecrest Shopping Mall in Orange!
Last Agent to Sell the Property
Keller Williams Chervenic Rlty License #393889 Listed on: 10/28/2018

Last Buyer's Agent
Berkshire Hathaway HomeServices Professional Realty License #222735

Home Details
Home Type
- Single Family
Est. Annual Taxes
- $7,194
Year Built
- Built in 1998
Lot Details
- 0.3 Acre Lot
- Lot Dimensions are 79x165
- West Facing Home
- Wooded Lot
HOA Fees
- $260 Monthly HOA Fees
Home Design
- Asphalt Roof
- Stone Siding
Interior Spaces
- 3,600 Sq Ft Home
- 1-Story Property
- Sound System
- 2 Fireplaces
- Views of Woods
Kitchen
- Range
- Microwave
- Dishwasher
- Disposal
Bedrooms and Bathrooms
- 3 Bedrooms
Finished Basement
- Walk-Out Basement
- Basement Fills Entire Space Under The House
- Sump Pump
Home Security
- Home Security System
- Fire and Smoke Detector
Parking
- 2 Car Attached Garage
- Garage Drain
- Garage Door Opener
Outdoor Features
- Spa
- Deck
- Enclosed patio or porch
Utilities
- Forced Air Zoned Heating and Cooling System
- Heating System Uses Gas
Listing and Financial Details
- Assessor Parcel Number 952-33-036
Community Details
Overview
- Maintenance fee includes Landscaping, Property Management, Reserve Fund, Snow Removal, Trash Removal
- Association fees include insurance, landscaping, property management, reserve fund, snow removal, trash removal
- Wellingford Estates Community
Recreation
- Park
Ownership History
Purchase Details
Home Financials for this Owner
Home Financials are based on the most recent Mortgage that was taken out on this home.Purchase Details
Home Financials for this Owner
Home Financials are based on the most recent Mortgage that was taken out on this home.Purchase Details
Similar Homes in Solon, OH
Home Values in the Area
Average Home Value in this Area
Purchase History
| Date | Type | Sale Price | Title Company |
|---|---|---|---|
| Warranty Deed | $287,500 | Ohio Title & Escrow | |
| Corporate Deed | $433,100 | Chicago Title Insurance Comp | |
| Deed | -- | -- |
Mortgage History
| Date | Status | Loan Amount | Loan Type |
|---|---|---|---|
| Open | $305,000 | New Conventional | |
| Closed | $283,600 | New Conventional | |
| Previous Owner | $258,750 | New Conventional | |
| Previous Owner | $399,000 | New Conventional | |
| Previous Owner | $400,000 | Unknown | |
| Previous Owner | $400,000 | No Value Available |
Property History
| Date | Event | Price | Change | Sq Ft Price |
|---|---|---|---|---|
| 01/31/2019 01/31/19 | Sold | $354,500 | -1.3% | $98 / Sq Ft |
| 12/13/2018 12/13/18 | Pending | -- | -- | -- |
| 12/11/2018 12/11/18 | For Sale | $359,000 | +1.3% | $100 / Sq Ft |
| 11/08/2018 11/08/18 | Off Market | $354,500 | -- | -- |
| 05/07/2013 05/07/13 | Sold | $287,500 | -10.2% | $80 / Sq Ft |
| 03/12/2013 03/12/13 | Pending | -- | -- | -- |
| 10/01/2012 10/01/12 | For Sale | $320,000 | -- | $89 / Sq Ft |
Tax History Compared to Growth
Tax History
| Year | Tax Paid | Tax Assessment Tax Assessment Total Assessment is a certain percentage of the fair market value that is determined by local assessors to be the total taxable value of land and additions on the property. | Land | Improvement |
|---|---|---|---|---|
| 2024 | $8,121 | $148,400 | $23,135 | $125,265 |
| 2023 | $7,674 | $114,700 | $23,310 | $91,390 |
| 2022 | $7,658 | $114,700 | $23,310 | $91,390 |
| 2021 | $7,571 | $114,700 | $23,310 | $91,390 |
| 2020 | $7,808 | $108,190 | $21,980 | $86,210 |
| 2019 | $7,562 | $309,100 | $62,800 | $246,300 |
| 2018 | $6,948 | $108,190 | $21,980 | $86,210 |
| 2017 | $7,194 | $108,680 | $20,830 | $87,850 |
| 2016 | $7,126 | $108,680 | $20,830 | $87,850 |
| 2015 | $6,841 | $108,680 | $20,830 | $87,850 |
| 2014 | $6,841 | $100,630 | $19,290 | $81,340 |
Agents Affiliated with this Home
-

Seller's Agent in 2019
Laura Lyons
Keller Williams Chervenic Rlty
(330) 998-4762
18 in this area
83 Total Sales
-

Buyer's Agent in 2019
Sharon Friedman
Berkshire Hathaway HomeServices Professional Realty
(440) 893-9190
19 in this area
327 Total Sales
-

Seller's Agent in 2013
Michael Ferrante
Century 21 Homestar
(216) 373-7727
22 in this area
1,547 Total Sales
-

Buyer's Agent in 2013
Susan Hennenberg
Howard Hanna
(216) 469-5169
6 in this area
124 Total Sales
Map
Source: MLS Now
MLS Number: 4049596
APN: 952-33-036
- 5575 Hummingbird Cir
- 5651 Som Center Rd
- 5510 Som Center Rd
- 34600 Mcafee Dr
- 5721 Som Center Rd Unit 25
- 32859 Allenbury Dr
- 5467 Clarendon Dr
- 5360 Som Center Rd
- 32450 Cannon Rd
- 5876 Som Center Rd
- 5929 Som Center Rd
- 5241 Som Center Rd
- 5645 Janet Blvd
- 35891 Solon Rd
- 5615 Elm Hill Dr
- 5151 Som Center Rd
- 35906 Solon Rd
- 5045 Som Center Rd
- 5113 Lansdowne Dr
- 5075 Boulder Creek Dr






