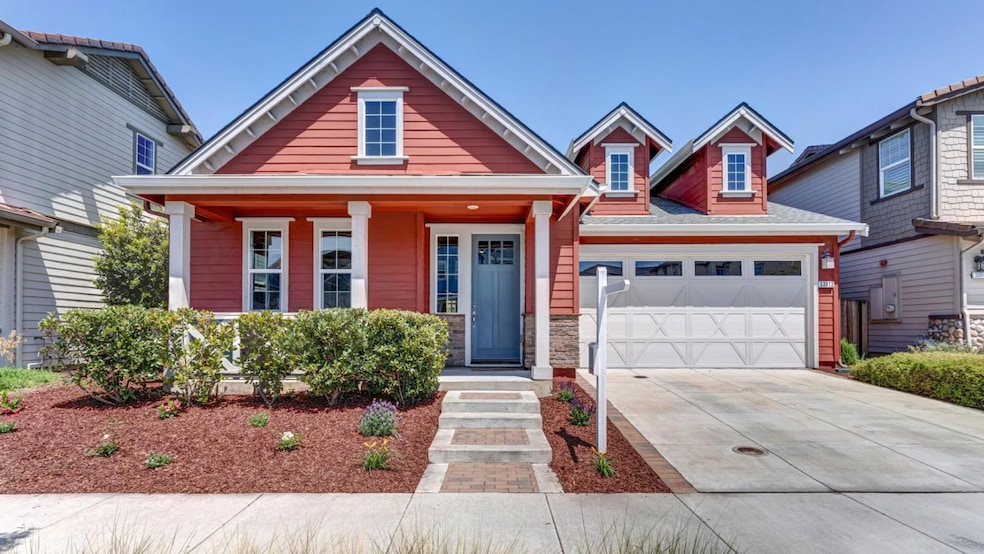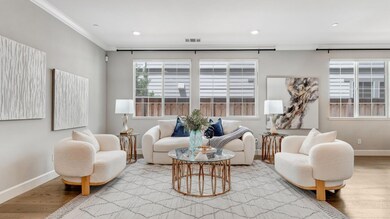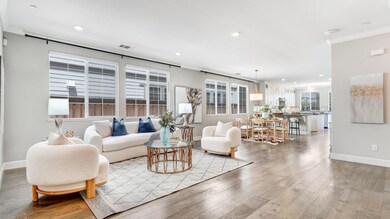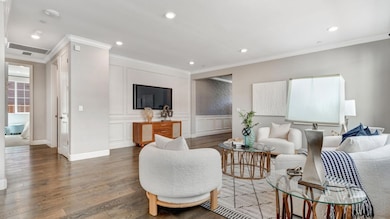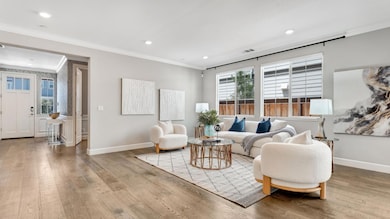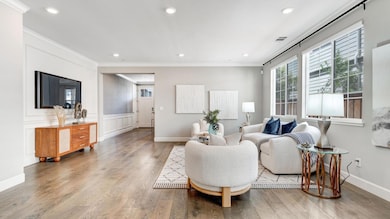
33912 Horseshoe Loop Fremont, CA 94555
Ardenwood NeighborhoodHighlights
- Forced Air Heating and Cooling System
- Washer and Dryer
- 1-Story Property
- Patterson Elementary School Rated A
- Dining Area
About This Home
As of May 2025*Former Model Home with Premium Upgrades in the heart of Coveted Patterson Ranch!* This stunning single-story home boasts numerous designer upgrades and an expansive open floor plan. High ceilings, recessed lighting, and hardwood flooring. The gourmet Kitchen features a gas stove and connects seamlessly to a private, cozy backyard - perfect for indoor-outdoor living. The luxurious primary suite includes designer touches, a spacious walk-in closet, and a spa-like bathroom with dual sinks and a soaking tub. A separate bedroom near the entrance offers ideal privacy for guests or use as a home office. Additional features include designer wall coverings, laundry room, and energy-saving solar panels. Enjoy resort-style amenities maintained by the HOA, including a clubhouse, urban farm, basketball and tennis courts, a playground, and scenic walking trails. Conveniently located near major tech hubs, tech company bus stops, Dumbarton Bridge, and top-rated schools including award-winning American High School. Don't miss this rare opportunity to own a turnkey home in one of Fremont's most sought-after communities!
Last Agent to Sell the Property
Coldwell Banker Realty License #02031414 Listed on: 05/02/2025

Home Details
Home Type
- Single Family
Est. Annual Taxes
- $18,258
Year Built
- Built in 2016
Lot Details
- 4,500 Sq Ft Lot
- Zoning described as SFH
HOA Fees
- $170 Monthly HOA Fees
Parking
- 2 Car Garage
- On-Street Parking
Home Design
- Slab Foundation
- Shingle Roof
Interior Spaces
- 1,973 Sq Ft Home
- 1-Story Property
- Dining Area
- Gas Cooktop
- Washer and Dryer
Bedrooms and Bathrooms
- 4 Bedrooms
- 3 Full Bathrooms
Utilities
- Forced Air Heating and Cooling System
Community Details
- Association fees include common area electricity, common area gas, maintenance - common area, management fee, pool spa or tennis, recreation facility, reserves
- Patterson Ranch Association
Listing and Financial Details
- Assessor Parcel Number 543-0474-008
Ownership History
Purchase Details
Home Financials for this Owner
Home Financials are based on the most recent Mortgage that was taken out on this home.Purchase Details
Home Financials for this Owner
Home Financials are based on the most recent Mortgage that was taken out on this home.Similar Homes in Fremont, CA
Home Values in the Area
Average Home Value in this Area
Purchase History
| Date | Type | Sale Price | Title Company |
|---|---|---|---|
| Grant Deed | $1,380,000 | First American Title Company |
Mortgage History
| Date | Status | Loan Amount | Loan Type |
|---|---|---|---|
| Open | $893,903 | New Conventional | |
| Closed | $960,000 | Adjustable Rate Mortgage/ARM |
Property History
| Date | Event | Price | Change | Sq Ft Price |
|---|---|---|---|---|
| 05/30/2025 05/30/25 | Sold | $2,525,888 | +5.3% | $1,280 / Sq Ft |
| 05/08/2025 05/08/25 | Pending | -- | -- | -- |
| 05/02/2025 05/02/25 | For Sale | $2,398,000 | -- | $1,215 / Sq Ft |
Tax History Compared to Growth
Tax History
| Year | Tax Paid | Tax Assessment Tax Assessment Total Assessment is a certain percentage of the fair market value that is determined by local assessors to be the total taxable value of land and additions on the property. | Land | Improvement |
|---|---|---|---|---|
| 2024 | $18,258 | $1,539,390 | $461,817 | $1,077,573 |
| 2023 | $17,790 | $1,509,208 | $452,762 | $1,056,446 |
| 2022 | $17,589 | $1,479,621 | $443,886 | $1,035,735 |
| 2021 | $17,151 | $1,450,614 | $435,184 | $1,015,430 |
| 2020 | $17,291 | $1,435,751 | $430,725 | $1,005,026 |
| 2019 | $17,090 | $1,407,600 | $422,280 | $985,320 |
| 2018 | $16,793 | $1,380,000 | $414,000 | $966,000 |
| 2017 | $8,629 | $687,582 | $185,640 | $501,942 |
| 2016 | $8,122 | $649,400 | $182,000 | $467,400 |
| 2015 | $2,169 | $179,267 | $179,267 | $0 |
Agents Affiliated with this Home
-
Bali Liu

Seller's Agent in 2025
Bali Liu
Coldwell Banker Realty
(650) 889-0570
3 in this area
72 Total Sales
-
Angie Ni

Seller Co-Listing Agent in 2025
Angie Ni
Coldwell Banker Realty
(408) 915-9235
3 in this area
49 Total Sales
-
Kamini Patel

Buyer's Agent in 2025
Kamini Patel
Intero Real Estate Services
(510) 612-0358
6 in this area
90 Total Sales
Map
Source: MLSListings
MLS Number: ML82005302
APN: 543-0474-008-00
- 5373 Shamrock Common
- 5976 Capriana Common Unit 143
- 34294 Dunhill Dr
- 4909 Romeo Place
- 34307 Quartz Terrace
- 33831 Farmhouse St
- 6007 Milano Terrace Unit 15
- 34319 Platinum Terrace
- 5123 Amberwood Dr
- 33537 Bardolph Cir
- 33036 Soquel St
- 5409 Ontario Common
- 5406 Ontario Common
- 32948 Soquel St
- 5326 Tacoma Common
- 5981 Show Terrace
- 34631 Musk Terrace
- 34672 Loreal Terrace
- 5176 Tacoma Common
- 34680 Loreal Terrace Unit 23
