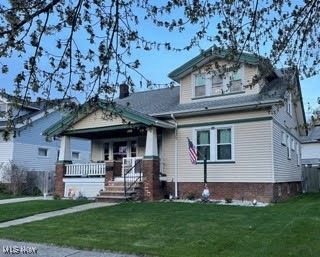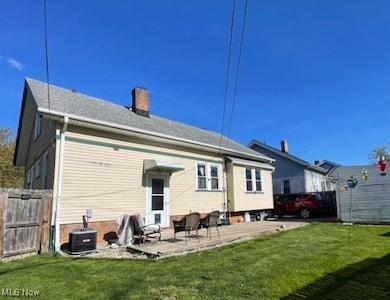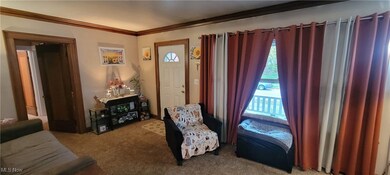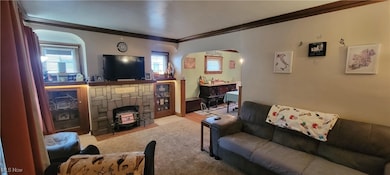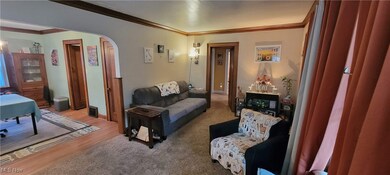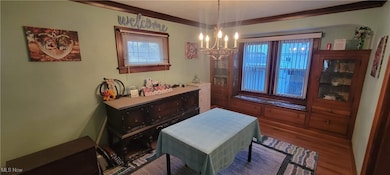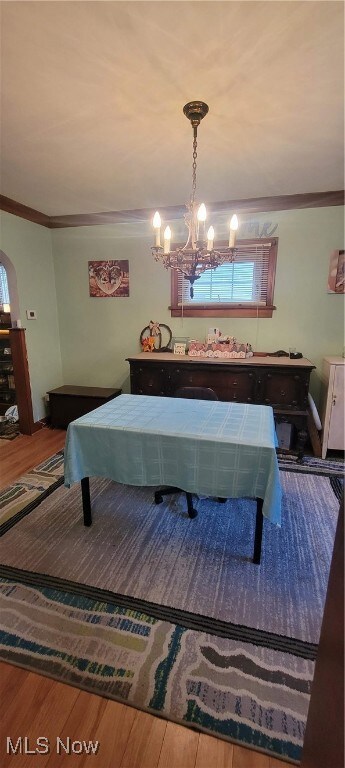
3392 W 132nd St Cleveland, OH 44111
Jefferson NeighborhoodHighlights
- Medical Services
- No HOA
- Front Porch
- Cape Cod Architecture
- 2 Car Detached Garage
- 3-minute walk to Jefferson Park
About This Home
As of January 2025Welcome to this warm and inviting Cape Cod, a blend of classic character with modern conveniences. The same family has lovingly cared for this home for many decades. As you walk through the front door, you will see a spacious living room with a full wall decorative fireplace and a formal dining room big enough for you to host your next fest. You will love the natural woodwork, crown molding, built-in cabinets and seating. Enjoy cooking in the eat in kitchen which gleams with granite countertops. 2 bedrooms are on the main floor as well as the full bath. The second-floor retreat consists of a third bedroom, a sprawling bonus room and a spot for storage. The lower level consists of the laundry area, a half bath, and rec area, the current owners have always used it as a place to hang out. The backyard is fully fenced, and the property has a 2-car garage. Handy location, near shopping, restaurants, highways, public transportation. Nice neighborhood of well-kept homes. Don’t miss your chance to own this well-maintained gem!
Last Agent to Sell the Property
Berkshire Hathaway HomeServices Lucien Realty Brokerage Email: ReginaRealtor@yahoo.com 440-821-7426 License #386062 Listed on: 11/14/2024

Home Details
Home Type
- Single Family
Est. Annual Taxes
- $2,575
Year Built
- Built in 1929
Lot Details
- 4,613 Sq Ft Lot
- Lot Dimensions are 53x87
- Property is Fully Fenced
- Privacy Fence
- Wood Fence
Parking
- 2 Car Detached Garage
Home Design
- Cape Cod Architecture
- Colonial Architecture
- Bungalow
- Block Foundation
- Fiberglass Roof
- Asphalt Roof
- Vinyl Siding
Interior Spaces
- 1,256 Sq Ft Home
- 2-Story Property
- Decorative Fireplace
- Living Room with Fireplace
- Washer
Bedrooms and Bathrooms
- 3 Bedrooms | 2 Main Level Bedrooms
- 1.5 Bathrooms
Basement
- Basement Fills Entire Space Under The House
- Laundry in Basement
Outdoor Features
- Patio
- Front Porch
Utilities
- Forced Air Heating and Cooling System
- Heating System Uses Gas
Listing and Financial Details
- Assessor Parcel Number 021-30-071
Community Details
Overview
- No Home Owners Association
- Lorain Villas Allotment Subdivision
Amenities
- Medical Services
- Shops
- Restaurant
- Public Transportation
Recreation
- Community Playground
- Park
Ownership History
Purchase Details
Home Financials for this Owner
Home Financials are based on the most recent Mortgage that was taken out on this home.Purchase Details
Home Financials for this Owner
Home Financials are based on the most recent Mortgage that was taken out on this home.Purchase Details
Purchase Details
Similar Homes in Cleveland, OH
Home Values in the Area
Average Home Value in this Area
Purchase History
| Date | Type | Sale Price | Title Company |
|---|---|---|---|
| Warranty Deed | $150,000 | Visionland Title Agency | |
| Warranty Deed | $75,000 | Chicago Title Insurance Co | |
| Interfamily Deed Transfer | -- | -- | |
| Deed | -- | -- |
Mortgage History
| Date | Status | Loan Amount | Loan Type |
|---|---|---|---|
| Open | $120,000 | New Conventional | |
| Previous Owner | $9,900 | Credit Line Revolving | |
| Previous Owner | $59,500 | Stand Alone Refi Refinance Of Original Loan | |
| Previous Owner | $69,600 | Unknown | |
| Previous Owner | $72,000 | Purchase Money Mortgage |
Property History
| Date | Event | Price | Change | Sq Ft Price |
|---|---|---|---|---|
| 01/08/2025 01/08/25 | Sold | $150,000 | 0.0% | $119 / Sq Ft |
| 11/25/2024 11/25/24 | Pending | -- | -- | -- |
| 11/14/2024 11/14/24 | For Sale | $150,000 | -- | $119 / Sq Ft |
Tax History Compared to Growth
Tax History
| Year | Tax Paid | Tax Assessment Tax Assessment Total Assessment is a certain percentage of the fair market value that is determined by local assessors to be the total taxable value of land and additions on the property. | Land | Improvement |
|---|---|---|---|---|
| 2024 | $2,696 | $41,125 | $8,225 | $32,900 |
| 2023 | $2,575 | $33,950 | $5,180 | $28,770 |
| 2022 | $2,560 | $33,950 | $5,180 | $28,770 |
| 2021 | $2,535 | $33,950 | $5,180 | $28,770 |
| 2020 | $2,274 | $26,320 | $4,030 | $22,300 |
| 2019 | $2,102 | $75,200 | $11,500 | $63,700 |
| 2018 | $2,005 | $26,320 | $4,030 | $22,300 |
| 2017 | $1,931 | $23,420 | $4,550 | $18,870 |
| 2016 | $1,916 | $23,420 | $4,550 | $18,870 |
| 2015 | $2,024 | $23,420 | $4,550 | $18,870 |
| 2014 | $2,024 | $24,650 | $4,800 | $19,850 |
Agents Affiliated with this Home
-
Regina Thompson

Seller's Agent in 2025
Regina Thompson
Berkshire Hathaway HomeServices Lucien Realty
(440) 821-7426
2 in this area
103 Total Sales
-
Kayla Carosella

Buyer's Agent in 2025
Kayla Carosella
Lokal Real Estate, LLC.
(216) 482-7188
8 in this area
111 Total Sales
Map
Source: MLS Now
MLS Number: 5085416
APN: 021-30-071
- 3407 W 133rd St
- 3334 W 131st St
- 3453 W 135th St
- 3460 W 135th St
- 3361 W 128th St
- 12718 Lorain Ave
- 3297 W 127th St
- 3552 W 129th St
- 3262 W 126th St
- 3661 W 134th St
- 3629 W 130th St
- 14009 Tuckahoe Ave
- 3538 W 126th St
- 3676 W 130th St
- 3303 W 123rd St
- 3627 W 129th St
- 13931 Lorain Ave
- 3582 W 126th St
- 3227 W 140th St
- 3729 W 133rd St
