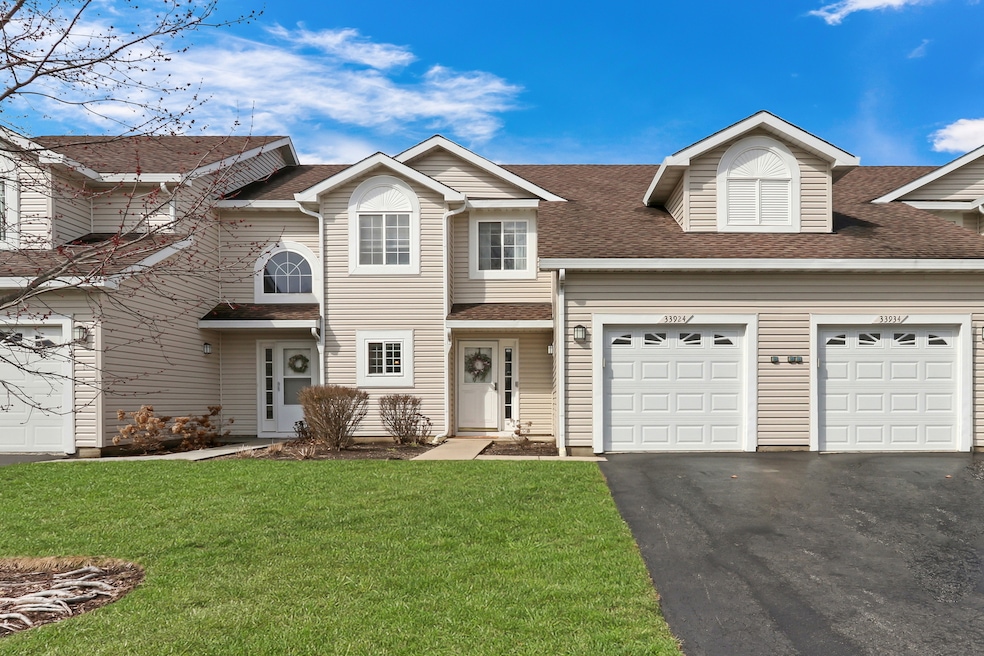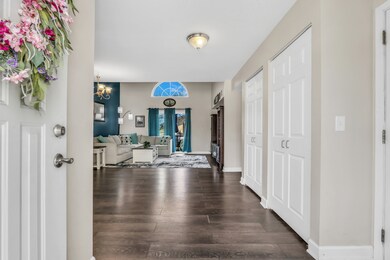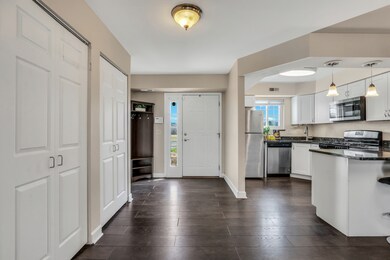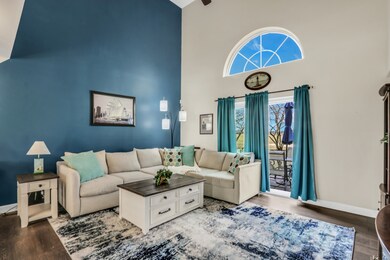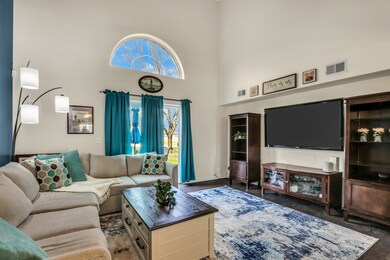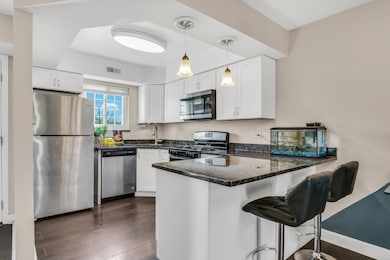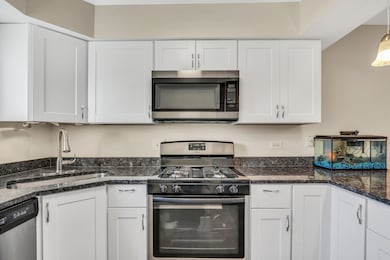
33924 N Berwick Ln Unit 4B Gurnee, IL 60031
Highlights
- Landscaped Professionally
- Main Floor Bedroom
- Patio
- Woodland Elementary School Rated A-
- Stainless Steel Appliances
- Laundry Room
About This Home
As of May 2025THREE BEDROOM TOWNHOME with NEW Furnace, NEW AC, and ROOF at one NEW PRICE! I wouldn't wait to see this one! Soaring ceilings invite you to enjoy living and entertaining in this gorgeous home! Open Floor plan! Great Room boasts handsome walnut laminate flooring, sliders to private patio and is wide open to the updated bright and beautiful kitchen! Breakfast bar, SS appliances, White shaker cabinetry, granite surface & Pantry! Same gorgeous flooring throughout the main floor! 1st floor bedroom or office- use it however you need it! 1st Floor Full Bath! The second floor features a generous Primary Suite with private dressing area! Stunning updated full bathroom! Spacious third bedroom! ALL bedroom closets feature closet systems! 2nd floor laundry a plus! Such a great location ~ mere minutes from all the action in Gurnee! Dining, Shopping, Entertainment, Parks, Farmers Market and so close to major highways for easy commuting! HVAC 1 year NEW! NEW windows on main level! Roof and Siding 1 year NEW!
Last Agent to Sell the Property
Keller Williams North Shore West License #475173000 Listed on: 03/29/2025

Townhouse Details
Home Type
- Townhome
Est. Annual Taxes
- $5,348
Year Built
- Built in 1999 | Remodeled in 2019
HOA Fees
- $327 Monthly HOA Fees
Parking
- 1 Car Garage
- Driveway
- Parking Included in Price
Home Design
- Asphalt Roof
- Concrete Perimeter Foundation
Interior Spaces
- 1,418 Sq Ft Home
- 2-Story Property
- Family Room
- Combination Dining and Living Room
Kitchen
- Range
- Microwave
- Dishwasher
- Stainless Steel Appliances
Flooring
- Carpet
- Laminate
Bedrooms and Bathrooms
- 3 Bedrooms
- 3 Potential Bedrooms
- Main Floor Bedroom
- Bathroom on Main Level
- 2 Full Bathrooms
Laundry
- Laundry Room
- Dryer
- Washer
Schools
- Woodland Elementary School
- Woodland Middle School
- Warren Township High School
Utilities
- Forced Air Heating and Cooling System
- Heating System Uses Natural Gas
- Lake Michigan Water
Additional Features
- Patio
- Landscaped Professionally
Listing and Financial Details
- Homeowner Tax Exemptions
Community Details
Overview
- Association fees include exterior maintenance, scavenger, snow removal
- 4 Units
- Mary Association, Phone Number (815) 459-9187
- Property managed by Northwest property Mgmt.
Amenities
- Common Area
Pet Policy
- Pets up to 100 lbs
- Dogs and Cats Allowed
Ownership History
Purchase Details
Home Financials for this Owner
Home Financials are based on the most recent Mortgage that was taken out on this home.Purchase Details
Home Financials for this Owner
Home Financials are based on the most recent Mortgage that was taken out on this home.Purchase Details
Purchase Details
Home Financials for this Owner
Home Financials are based on the most recent Mortgage that was taken out on this home.Purchase Details
Home Financials for this Owner
Home Financials are based on the most recent Mortgage that was taken out on this home.Purchase Details
Home Financials for this Owner
Home Financials are based on the most recent Mortgage that was taken out on this home.Similar Homes in Gurnee, IL
Home Values in the Area
Average Home Value in this Area
Purchase History
| Date | Type | Sale Price | Title Company |
|---|---|---|---|
| Warranty Deed | $272,000 | Citywide Title | |
| Warranty Deed | $182,500 | Chicago Title | |
| Sheriffs Deed | $110,000 | None Available | |
| Warranty Deed | $158,000 | Atg | |
| Warranty Deed | $127,000 | -- | |
| Joint Tenancy Deed | $116,500 | Ticor Title Insurance Compan |
Mortgage History
| Date | Status | Loan Amount | Loan Type |
|---|---|---|---|
| Open | $217,600 | New Conventional | |
| Previous Owner | $146,000 | New Conventional | |
| Previous Owner | $184,500 | Unknown | |
| Previous Owner | $168,000 | Unknown | |
| Previous Owner | $134,300 | Purchase Money Mortgage | |
| Previous Owner | $116,000 | FHA | |
| Previous Owner | $116,600 | FHA | |
| Previous Owner | $110,105 | Purchase Money Mortgage |
Property History
| Date | Event | Price | Change | Sq Ft Price |
|---|---|---|---|---|
| 05/09/2025 05/09/25 | Sold | $272,000 | +0.8% | $192 / Sq Ft |
| 04/07/2025 04/07/25 | Pending | -- | -- | -- |
| 04/04/2025 04/04/25 | Price Changed | $269,900 | -1.9% | $190 / Sq Ft |
| 03/29/2025 03/29/25 | For Sale | $275,000 | +50.7% | $194 / Sq Ft |
| 12/03/2019 12/03/19 | Sold | $182,500 | -1.4% | $123 / Sq Ft |
| 11/02/2019 11/02/19 | Pending | -- | -- | -- |
| 10/21/2019 10/21/19 | For Sale | $185,000 | -- | $125 / Sq Ft |
Tax History Compared to Growth
Tax History
| Year | Tax Paid | Tax Assessment Tax Assessment Total Assessment is a certain percentage of the fair market value that is determined by local assessors to be the total taxable value of land and additions on the property. | Land | Improvement |
|---|---|---|---|---|
| 2024 | $5,857 | $69,810 | $8,438 | $61,372 |
| 2023 | $5,857 | $61,692 | $7,457 | $54,235 |
| 2022 | $5,348 | $53,865 | $7,457 | $46,408 |
| 2021 | $4,849 | $51,704 | $7,158 | $44,546 |
| 2020 | $4,672 | $50,433 | $6,982 | $43,451 |
| 2019 | $4,033 | $48,969 | $6,779 | $42,190 |
| 2018 | $2,612 | $34,697 | $4,862 | $29,835 |
| 2017 | $2,612 | $33,703 | $4,723 | $28,980 |
| 2016 | $2,586 | $32,203 | $4,513 | $27,690 |
| 2015 | $2,493 | $30,541 | $4,280 | $26,261 |
| 2014 | $4,202 | $47,582 | $4,223 | $43,359 |
| 2012 | $3,986 | $47,946 | $4,255 | $43,691 |
Agents Affiliated with this Home
-
A
Seller's Agent in 2025
Annie Sullivan
Keller Williams North Shore West
-
B
Buyer's Agent in 2025
Brenda Arcari
Baird Warner
-
D
Seller's Agent in 2019
Darryl Hayes
@ Properties
-
P
Buyer's Agent in 2019
Peter Cerwin
Westward 360
Map
Source: Midwest Real Estate Data (MRED)
MLS Number: 12324547
APN: 07-29-100-041
- 17581 W Summit Dr
- 17825 W Cheyenne Ct
- 33720 N Royal Oak Ln Unit 206
- 34251 N Homestead Rd Unit 6
- 17429 W Chestnut Ln Unit 13A
- 17853 W Chippewa Rd
- 17357 W Maple Ln Unit 24E
- 34451 N Saddle Ln
- 33303 N Algonquin Dr
- 17429 W Hickory Ln
- 527 Capital Ln
- 534 Capital Ln
- 18602 W Meander Dr
- 34271 N Tangueray Dr
- 33670 N Lake Shore Dr
- 400 Saint Andrews Ln
- 18376 W Springwood Dr
- 17848 W Fairfield Ln
- 18550 W Sterling Ct
- 33430 N Hunt Club Rd
