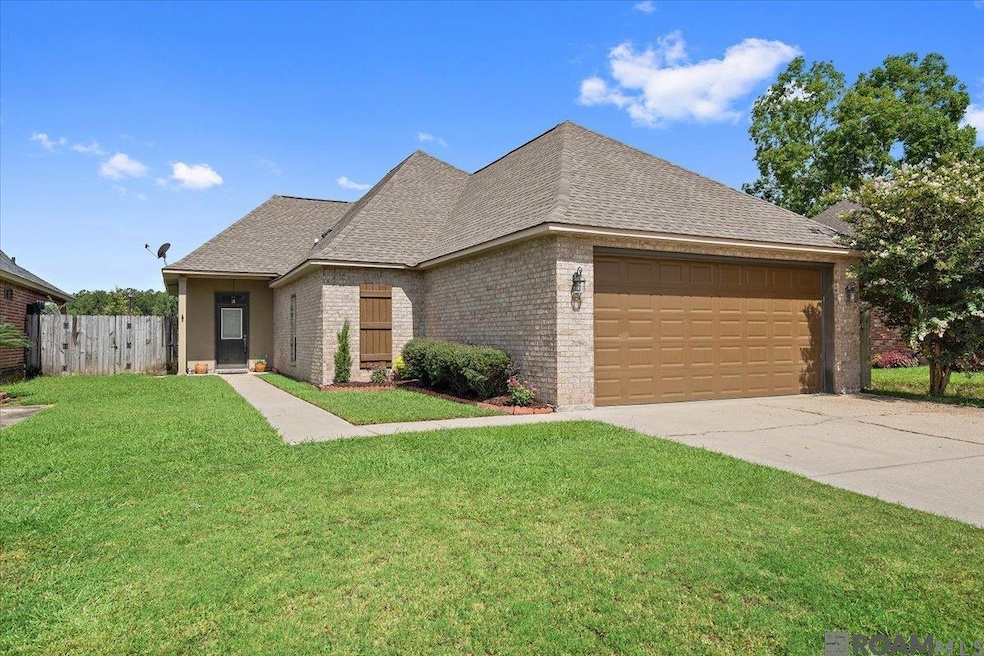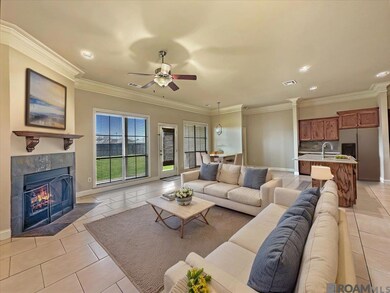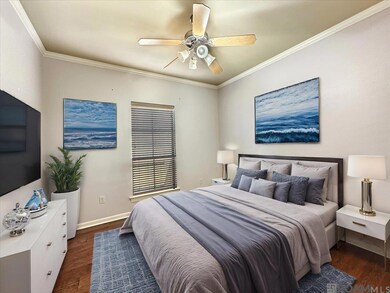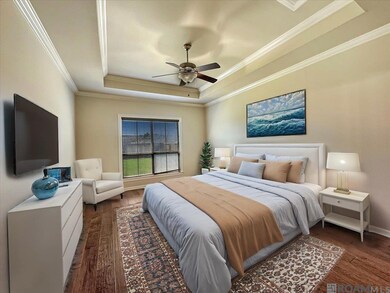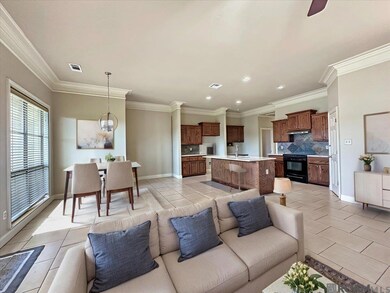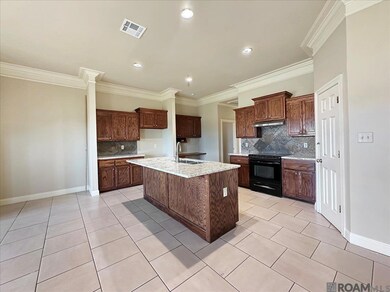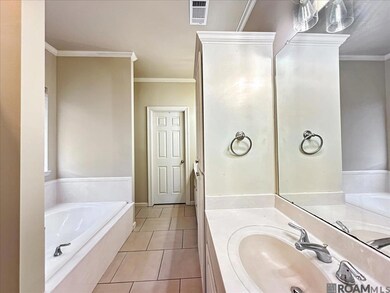
33927 Renee Ave Denham Springs, LA 70706
Highlights
- Spa
- Traditional Architecture
- Porch
- Live Oak High School Rated A-
- Wood Flooring
- Tray Ceiling
About This Home
As of May 2025Discover elegant living in this beautiful 3-bedroom, 2-bathroom home boasting a well-designed open and split floor plan. The spacious living room features ceramic tile flooring, rich crown molding, recessed canned lighting, and a cozy gas log fireplace with a decorative mantle. The kitchen is a chef's delight with an eat-at granite island, granite countertops adorned with a decorative backsplash, a pantry, electric range/oven with exhaust fan, and recessed lighting. The master bedroom offers wood flooring, a tray ceiling, and an en suite bath for ultimate privacy and comfort. The master bath suite impresses with ceramic tile flooring, separate his and her granite vanities, a luxurious jetted tub, a separate shower, and a generous walk-in closet. Two additional bedrooms, also featuring wood flooring, share a full bath. This home has been meticulously maintained with significant upgrades including hardwood floors in bedrooms and closets, granite countertops throughout the kitchen, a whole home generator by Generac, new lighting fixtures in key areas, a new roof installed in 2021, updated front landscaping, and recent HVAC replacement in 2015. Additional improvements include a wood fence, vent hood above the stove, dishwasher, and garbage disposal all added in 2022, ensuring modern convenience and peace of mind for years to come. Don't miss out on the opportunity to own this exceptional property offering comfort, style, and functionality in every detail. "Seller is also giving a HWA Home Warranty."
Last Agent to Sell the Property
LPT Realty, LLC License #0000071945 Listed on: 03/12/2025

Home Details
Home Type
- Single Family
Est. Annual Taxes
- $2,507
Year Built
- Built in 2004
Lot Details
- 10,019 Sq Ft Lot
- Lot Dimensions are 60x165
- Property is Fully Fenced
- Privacy Fence
- Wood Fence
- Landscaped
HOA Fees
- $8 Monthly HOA Fees
Parking
- 2 Car Garage
Home Design
- Traditional Architecture
- Brick Exterior Construction
- Slab Foundation
- Frame Construction
- Shingle Roof
- Vinyl Siding
Interior Spaces
- 1,693 Sq Ft Home
- 1-Story Property
- Crown Molding
- Tray Ceiling
- Ceiling height of 9 feet or more
- Ceiling Fan
- Gas Log Fireplace
- Fire and Smoke Detector
- Washer and Electric Dryer Hookup
Kitchen
- Oven or Range
- Electric Cooktop
- Dishwasher
- Disposal
Flooring
- Wood
- Ceramic Tile
Bedrooms and Bathrooms
- 3 Bedrooms
- En-Suite Bathroom
- Walk-In Closet
- 2 Full Bathrooms
- Double Vanity
- Spa Bath
- Separate Shower
Outdoor Features
- Spa
- Exterior Lighting
- Porch
Utilities
- Cooling Available
- Heating Available
- Whole House Permanent Generator
- Community Sewer or Septic
Community Details
- Association fees include maint subd entry hoa
- Fountainbleau Subdivision
Listing and Financial Details
- Home warranty included in the sale of the property
Ownership History
Purchase Details
Home Financials for this Owner
Home Financials are based on the most recent Mortgage that was taken out on this home.Purchase Details
Home Financials for this Owner
Home Financials are based on the most recent Mortgage that was taken out on this home.Purchase Details
Home Financials for this Owner
Home Financials are based on the most recent Mortgage that was taken out on this home.Purchase Details
Home Financials for this Owner
Home Financials are based on the most recent Mortgage that was taken out on this home.Purchase Details
Home Financials for this Owner
Home Financials are based on the most recent Mortgage that was taken out on this home.Purchase Details
Home Financials for this Owner
Home Financials are based on the most recent Mortgage that was taken out on this home.Purchase Details
Home Financials for this Owner
Home Financials are based on the most recent Mortgage that was taken out on this home.Similar Homes in Denham Springs, LA
Home Values in the Area
Average Home Value in this Area
Purchase History
| Date | Type | Sale Price | Title Company |
|---|---|---|---|
| Deed | $315,000 | Central Title | |
| Deed | $315,000 | Central Title | |
| Deed | $50,000 | Central Title | |
| Deed | $50,000 | Central Title | |
| Deed | $280,000 | None Listed On Document | |
| Deed | $280,000 | None Listed On Document | |
| Deed | $50,000 | None Listed On Document | |
| Deed | $160,650 | Wfg National Title | |
| Cash Sale Deed | $155,000 | Professional Title Of La Inc | |
| Cash Sale Deed | $184,536 | Hyde Title Co |
Mortgage History
| Date | Status | Loan Amount | Loan Type |
|---|---|---|---|
| Previous Owner | $55,000 | New Conventional | |
| Previous Owner | $220,000 | New Conventional | |
| Previous Owner | $115,000 | New Conventional | |
| Previous Owner | $274,928 | FHA | |
| Previous Owner | $210,400 | New Conventional | |
| Previous Owner | $239,920 | New Conventional | |
| Previous Owner | $110,500 | New Conventional | |
| Previous Owner | $124,000 | New Conventional | |
| Previous Owner | $18,453 | Stand Alone Second | |
| Previous Owner | $147,628 | Adjustable Rate Mortgage/ARM |
Property History
| Date | Event | Price | Change | Sq Ft Price |
|---|---|---|---|---|
| 05/29/2025 05/29/25 | Sold | -- | -- | -- |
| 04/26/2025 04/26/25 | Pending | -- | -- | -- |
| 03/12/2025 03/12/25 | For Sale | $239,900 | -- | $142 / Sq Ft |
Tax History Compared to Growth
Tax History
| Year | Tax Paid | Tax Assessment Tax Assessment Total Assessment is a certain percentage of the fair market value that is determined by local assessors to be the total taxable value of land and additions on the property. | Land | Improvement |
|---|---|---|---|---|
| 2024 | $2,507 | $22,156 | $3,330 | $18,826 |
| 2023 | $2,160 | $16,610 | $3,330 | $13,280 |
| 2022 | $2,174 | $16,610 | $3,330 | $13,280 |
| 2021 | $1,931 | $16,610 | $3,330 | $13,280 |
| 2020 | $1,921 | $16,610 | $3,330 | $13,280 |
| 2019 | $2,056 | $17,240 | $3,330 | $13,910 |
| 2018 | $2,082 | $17,240 | $3,330 | $13,910 |
| 2017 | $2,125 | $17,240 | $3,330 | $13,910 |
| 2015 | $995 | $15,350 | $3,330 | $12,020 |
| 2014 | $1,010 | $15,350 | $3,330 | $12,020 |
Agents Affiliated with this Home
-
Darren James

Seller's Agent in 2025
Darren James
LPT Realty, LLC
(225) 335-7666
78 in this area
666 Total Sales
-
Brittany Harvey
B
Buyer's Agent in 2025
Brittany Harvey
Goodwood Realty
(225) 939-3936
3 in this area
40 Total Sales
Map
Source: Greater Baton Rouge Association of REALTORS®
MLS Number: 2025004315
APN: 0527093
- 33978 Highlandia Dr
- 10483 Highcrest Dr
- 10486 Highpoint Dr
- 10443 Highpoint Dr
- 10449 Highpoint Dr
- 10469 Highcrest Dr
- 35215 Cane Market Rd
- 35201 Cane Market Rd
- 34233 Hawks Cove
- 34175 Hawks Cove
- 9887 Cane Mill Rd
- 9879 Cane Mill Rd
- 9894 Cane Mill Rd
- 34079 Pasture 1024 Ln
- 34068 Pasture 1024 Ln
- 35301 Cane Market Rd
- 33302 Clinton Allen Rd
- 35634 Cane Market Rd
- 33234 Clinton Allen Rd
- 33250 Clinton Allen Rd
