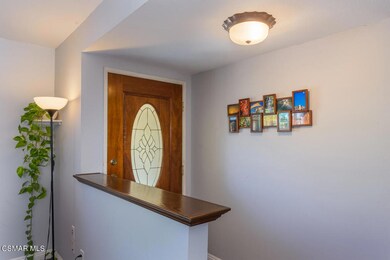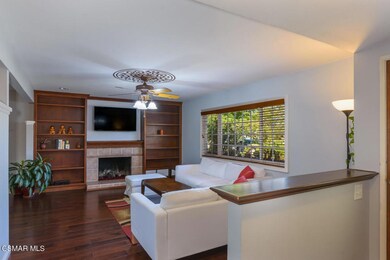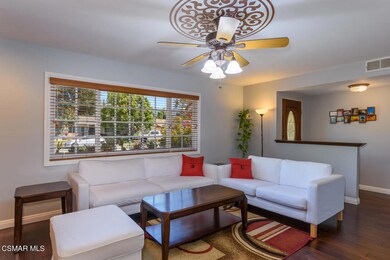
3393 Michael Dr Newbury Park, CA 91320
Casa Conejo NeighborhoodHighlights
- Updated Kitchen
- Mountain View
- Wood Flooring
- Walnut Elementary School Rated A-
- Property is near a park
- Modern Architecture
About This Home
As of September 2021Wonderful upgraded single story home. Kitchen has granite counters with breakfast bar. Added cabinet and counter space. Kitchen also features stainless appliances including refrigerator and microwave, recessed lighting, tile flooring and more. Living room with tiled fireplace, crown molding & hardwood flooring. Hall bath with skylight, upgraded sink and faucet, newer toilet and tile flooring. Secondary bedrooms with plantation shutters, six panel closet doors and hardwood flooring. Master bath remodeled with newer tub, tiled tub/shower area, newer vanity, fixtures, toilet and tile flooring. Unpermitted room behind garage would make a great office, exercise room etc. Enclosed patio gives you more space and makes the house feel even bigger and spacious. Other features include central air, dual pane windows, scraped ceilings, crown molding, newer water heater, newer garage door, six panel interior doors and so much more. Large and private backyard with a patio area and grass area makes this a peaceful place to be. This is a move in ready home. Hurry!!
Last Agent to Sell the Property
The ONE Luxury Properties License #00933248 Listed on: 08/05/2021
Home Details
Home Type
- Single Family
Est. Annual Taxes
- $8,437
Year Built
- Built in 1964 | Remodeled
Lot Details
- 8,014 Sq Ft Lot
- Block Wall Fence
- Chain Link Fence
- Drip System Landscaping
- Paved or Partially Paved Lot
- Front and Back Yard Sprinklers
- Private Yard
- Lawn
- Back Yard
- Property is zoned R1-8
Parking
- 2 Car Direct Access Garage
- Parking Storage or Cabinetry
- Parking Available
- Side by Side Parking
- Single Garage Door
- Garage Door Opener
- Driveway
Home Design
- Modern Architecture
- Composition Roof
- Stucco
Interior Spaces
- 1,441 Sq Ft Home
- 1-Story Property
- Crown Molding
- Skylights
- Recessed Lighting
- Wood Burning Fireplace
- Gas Fireplace
- Double Pane Windows
- Plantation Shutters
- Blinds
- Solar Screens
- Sliding Doors
- Living Room with Fireplace
- Dining Room
- Sun or Florida Room
- Utility Room
- Mountain Views
- Attic
Kitchen
- Updated Kitchen
- Breakfast Bar
- Gas Oven or Range
- Self-Cleaning Oven
- Range
- Microwave
- Dishwasher
- Granite Countertops
- Disposal
Flooring
- Wood
- Carpet
Bedrooms and Bathrooms
- 3 Bedrooms
- Remodeled Bathroom
- 2 Full Bathrooms
- Bathtub with Shower
- Walk-in Shower
Laundry
- Laundry Room
- Gas Dryer Hookup
Home Security
- Carbon Monoxide Detectors
- Fire and Smoke Detector
Outdoor Features
- Enclosed patio or porch
- Rain Gutters
Location
- Property is near a park
Utilities
- Cooling System Powered By Gas
- Forced Air Heating and Cooling System
- Heating System Uses Natural Gas
- Vented Exhaust Fan
- Gas Water Heater
- Cable TV Available
Community Details
- No Home Owners Association
- Casa Conejo 104 1000082 Subdivision
Listing and Financial Details
- Assessor Parcel Number 6680200075
Ownership History
Purchase Details
Purchase Details
Home Financials for this Owner
Home Financials are based on the most recent Mortgage that was taken out on this home.Purchase Details
Home Financials for this Owner
Home Financials are based on the most recent Mortgage that was taken out on this home.Purchase Details
Home Financials for this Owner
Home Financials are based on the most recent Mortgage that was taken out on this home.Purchase Details
Home Financials for this Owner
Home Financials are based on the most recent Mortgage that was taken out on this home.Similar Homes in Newbury Park, CA
Home Values in the Area
Average Home Value in this Area
Purchase History
| Date | Type | Sale Price | Title Company |
|---|---|---|---|
| Grant Deed | -- | Consumers Title | |
| Grant Deed | $730,000 | Lawyers Title | |
| Grant Deed | $519,000 | First American Title Company | |
| Grant Deed | $520,000 | Chicago Title Company | |
| Grant Deed | $193,500 | Lincoln Title Company |
Mortgage History
| Date | Status | Loan Amount | Loan Type |
|---|---|---|---|
| Previous Owner | $657,000 | New Conventional | |
| Previous Owner | $415,200 | Adjustable Rate Mortgage/ARM | |
| Previous Owner | $305,000 | New Conventional | |
| Previous Owner | $285,000 | Unknown | |
| Previous Owner | $260,000 | Purchase Money Mortgage | |
| Previous Owner | $80,000 | Credit Line Revolving | |
| Previous Owner | $405,000 | Fannie Mae Freddie Mac | |
| Previous Owner | $75,000 | Credit Line Revolving | |
| Previous Owner | $270,000 | Unknown | |
| Previous Owner | $208,000 | Unknown | |
| Previous Owner | $192,000 | Unknown | |
| Previous Owner | $25,000 | Stand Alone Second | |
| Previous Owner | $183,800 | No Value Available |
Property History
| Date | Event | Price | Change | Sq Ft Price |
|---|---|---|---|---|
| 09/21/2021 09/21/21 | Sold | $730,000 | -2.7% | $507 / Sq Ft |
| 09/07/2021 09/07/21 | Pending | -- | -- | -- |
| 08/05/2021 08/05/21 | For Sale | $749,900 | +44.5% | $520 / Sq Ft |
| 04/17/2014 04/17/14 | Sold | $519,000 | 0.0% | $360 / Sq Ft |
| 03/18/2014 03/18/14 | Pending | -- | -- | -- |
| 03/12/2014 03/12/14 | For Sale | $519,000 | -- | $360 / Sq Ft |
Tax History Compared to Growth
Tax History
| Year | Tax Paid | Tax Assessment Tax Assessment Total Assessment is a certain percentage of the fair market value that is determined by local assessors to be the total taxable value of land and additions on the property. | Land | Improvement |
|---|---|---|---|---|
| 2025 | $8,437 | $774,681 | $503,543 | $271,138 |
| 2024 | $8,437 | $759,492 | $493,670 | $265,822 |
| 2023 | $8,193 | $744,600 | $483,990 | $260,610 |
| 2022 | $8,050 | $730,000 | $474,500 | $255,500 |
| 2021 | $6,570 | $587,761 | $382,216 | $205,545 |
| 2020 | $6,127 | $581,737 | $378,298 | $203,439 |
| 2019 | $5,965 | $570,331 | $370,881 | $199,450 |
| 2018 | $5,845 | $559,149 | $363,609 | $195,540 |
| 2017 | $5,731 | $548,186 | $356,480 | $191,706 |
| 2016 | $5,678 | $537,439 | $349,491 | $187,948 |
| 2015 | $5,578 | $529,369 | $344,243 | $185,126 |
| 2014 | $5,224 | $493,000 | $320,000 | $173,000 |
Agents Affiliated with this Home
-
Rob Alvidrez

Seller's Agent in 2021
Rob Alvidrez
The ONE Luxury Properties
(805) 444-4904
30 in this area
98 Total Sales
-
Samantha Lex
S
Buyer's Agent in 2021
Samantha Lex
Compass
(818) 522-4123
2 in this area
34 Total Sales
-
Stephanie Gavin
S
Buyer Co-Listing Agent in 2021
Stephanie Gavin
Keller Williams Westlake Village
(818) 317-7599
2 in this area
56 Total Sales
-
M
Seller's Agent in 2014
Mike Plisky
Century 21 Everest
-
S
Buyer's Agent in 2014
Susan Sampson
Coldwell Banker
Map
Source: Ventura County Regional Data Share
MLS Number: 221004307
APN: 668-0-200-075
- 174 N Wendy Dr
- 259 Dorena Dr
- 495 N Wendy Dr
- 177 Dickenson Ave
- 539 Debbie St
- 435 Anacapa Cir
- 3076 Wauneta St
- 3444 Cary Ct
- 565 Martinique Place
- 818 N Lois Ave
- 676 Paseo Montecito
- 686 Martinique Place
- 3410 Frankie Dr
- 839 Jenny Dr
- 428 Walter Ave
- 429 Walter Ave
- 2763 Michael Dr
- 3662 Walter Cir
- 2732 Borchard Rd
- 2927 Shirley Dr






