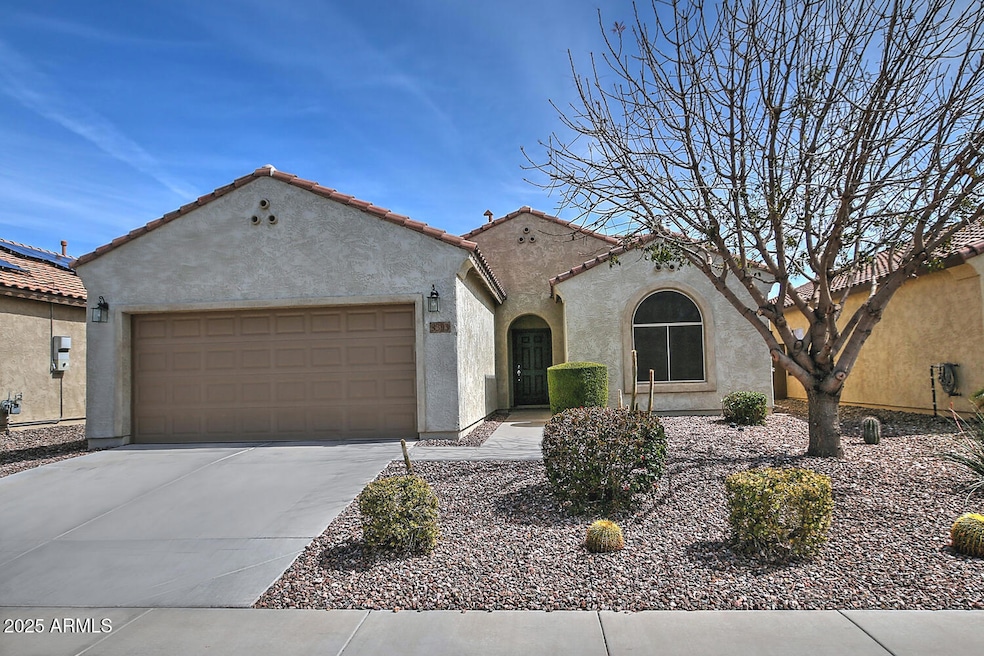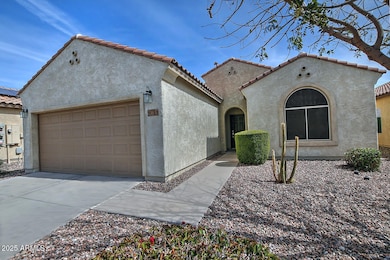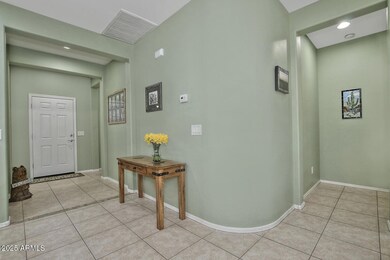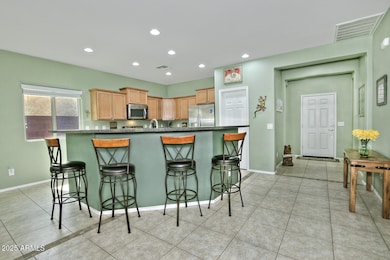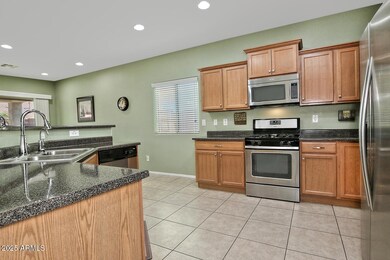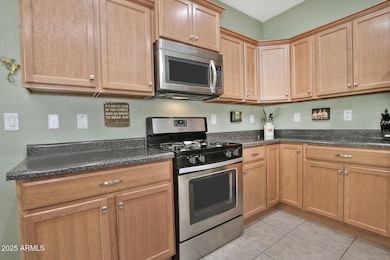3393 N San Marin Dr Florence, AZ 85132
Anthem at Merrill Ranch NeighborhoodEstimated payment $2,169/month
Highlights
- Golf Course Community
- Theater or Screening Room
- Heated Community Pool
- Fitness Center
- Private Yard
- Tennis Courts
About This Home
Welcome to this Senita floor plan in the highly sought-after Anthem at Merrill Ranch Community! This charming home boast an open-concept layout, perfect for Arizona living. With three spacious bedrooms and two well appointed bathrooms, this home is designed for comfort and convenience. The kitchen features beautiful cabinets with crown molding, stainless appliances, gas range, RO system and large walk in pantry. The inviting living area flows seamlessly into the dining space creating a warm atmosphere for gatherings. Step outside to your private backyard with extended paver patio, mature desert landscaping and citrus tree, come and enjoy stunning Arizona sunsets with access to all the amenities, including swimming pool, water park, gym, indoor basketball and so much more. A MUST SEE HOME! Take full advantage of our Anthem Grille, The Poston Butte Golf Club, and all the festivities, activities and amenities our Anthem at Merrill Ranch community has to offer. Remember you are buying a lifestyle that goes beyond the homes property lines.
Home Details
Home Type
- Single Family
Est. Annual Taxes
- $2,278
Year Built
- Built in 2014
Lot Details
- 5,751 Sq Ft Lot
- Desert faces the front and back of the property
- Block Wall Fence
- Front and Back Yard Sprinklers
- Sprinklers on Timer
- Private Yard
HOA Fees
Parking
- 2 Car Direct Access Garage
- Garage Door Opener
Home Design
- Wood Frame Construction
- Cellulose Insulation
- Tile Roof
- Concrete Roof
- Stucco
Interior Spaces
- 1,777 Sq Ft Home
- 1-Story Property
- Ceiling height of 9 feet or more
- Ceiling Fan
- Double Pane Windows
- Low Emissivity Windows
- Vinyl Clad Windows
Kitchen
- Breakfast Bar
- Walk-In Pantry
- Built-In Microwave
- Laminate Countertops
Flooring
- Carpet
- Tile
Bedrooms and Bathrooms
- 3 Bedrooms
- Primary Bathroom is a Full Bathroom
- 2 Bathrooms
- Dual Vanity Sinks in Primary Bathroom
- Bathtub With Separate Shower Stall
Schools
- Anthem Elementary School
- Florence K-8 Middle School
- Florence High School
Utilities
- Central Air
- Heating System Uses Natural Gas
- Water Softener
- High Speed Internet
- Cable TV Available
Additional Features
- No Interior Steps
- Covered Patio or Porch
Listing and Financial Details
- Tax Lot 157
- Assessor Parcel Number 211-12-657
Community Details
Overview
- Association fees include (see remarks)
- Aam,Llc Association, Phone Number (602) 957-9191
- Amr Communitycounsil Association, Phone Number (602) 957-9191
- Association Phone (602) 957-9191
- Built by Pulte Homes Inc.
- Anthem Merrill Ranch Unit 9 Subdivision, Senita Floorplan
Amenities
- Theater or Screening Room
- Recreation Room
Recreation
- Golf Course Community
- Tennis Courts
- Pickleball Courts
- Community Playground
- Fitness Center
- Heated Community Pool
- Bike Trail
Map
Home Values in the Area
Average Home Value in this Area
Tax History
| Year | Tax Paid | Tax Assessment Tax Assessment Total Assessment is a certain percentage of the fair market value that is determined by local assessors to be the total taxable value of land and additions on the property. | Land | Improvement |
|---|---|---|---|---|
| 2025 | $2,278 | $30,198 | -- | -- |
| 2024 | $2,092 | $39,046 | -- | -- |
| 2023 | $2,057 | $25,507 | $1,150 | $24,357 |
| 2022 | $2,092 | $19,511 | $1,150 | $18,361 |
| 2021 | $2,226 | $17,690 | $0 | $0 |
| 2020 | $2,160 | $16,991 | $0 | $0 |
| 2019 | $1,968 | $16,098 | $0 | $0 |
| 2018 | $2,224 | $14,033 | $0 | $0 |
| 2017 | $2,143 | $13,855 | $0 | $0 |
| 2016 | $2,088 | $13,756 | $1,400 | $12,356 |
| 2014 | -- | $1,136 | $1,136 | $0 |
Property History
| Date | Event | Price | Change | Sq Ft Price |
|---|---|---|---|---|
| 03/18/2025 03/18/25 | For Sale | $339,900 | +141.2% | $191 / Sq Ft |
| 11/21/2014 11/21/14 | Sold | $140,910 | -3.1% | $80 / Sq Ft |
| 09/23/2014 09/23/14 | Pending | -- | -- | -- |
| 09/11/2014 09/11/14 | For Sale | $145,350 | -- | $83 / Sq Ft |
Purchase History
| Date | Type | Sale Price | Title Company |
|---|---|---|---|
| Cash Sale Deed | $140,910 | Pgp Title Inc |
Source: Arizona Regional Multiple Listing Service (ARMLS)
MLS Number: 6837151
APN: 211-12-657
- 3405 N San Marin Dr
- 3453 N San Marin Dr
- 5668 W Admiral Way
- 5629 W Montebello Way
- 5727 W Admiral Way
- 5667 W Heritage Ct
- 6030 W Montebello Way
- 5736 W Heritage Ct
- 6084 W Yorktown Way
- 5484 W Heritage Way
- 3211 N Spyglass Ct
- 5437 W Heritage Way
- 5490 W Trenton Way
- 5908 W Autumn Vista Way
- 6247 W Yorktown Way
- 6302 W Montebello Way
- 5439 W Saratoga Way
- 3613 N Astoria Dr
- 3791 N Presidio Dr
- 3655 N Astoria Dr
- 3440 N Spyglass Dr
- 3492 N Astoria Dr
- 3658 N Princeton Ct
- 6506 W Heritage Way
- 2525 N Riverside Dr
- 6431 W Sandpiper Way
- 6566 W Mockingbird Ct
- 2263 N Pecos Ct
- 2326 N Hudson Dr
- 7628 W Georgetown Way
- 7369 W Cactus Wren Way
- 7599 W Springfield Way
- 7935 W Pleasant Oak Ct
- 2542 N Palo Verde Dr
- 8543 W Candlewood Way
- 9759 E Alfalfa Dr
- 6717 E Lush Vista View
- 6803 E Quiet Retreat
- 6521 E Lush Vista View
- 6698 E Haven Ave
