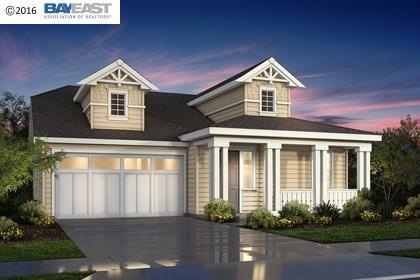
33934 Half Hitch St Fremont, CA 94555
Ardenwood NeighborhoodEstimated Value: $2,193,000 - $2,450,000
Highlights
- Newly Remodeled
- Clubhouse
- Tennis Courts
- Patterson Elementary School Rated A
- Stone Countertops
- Built-In Double Oven
About This Home
As of March 2017Wow a rare opportunity!! Single story & brand new, located in the desirable Patterson Ranch community in Ardenwood. A spacious open floor plan offers all the space you need. Gourmet kitchen with gas range & double ovens. You'll love the interior features and large yard + excellent school district!
Last Agent to Sell the Property
Pam Munoz
Kb Home License #01165350 Listed on: 11/27/2016

Home Details
Home Type
- Single Family
Est. Annual Taxes
- $17,113
Year Built
- Built in 2016 | Newly Remodeled
Lot Details
- 6,008 Sq Ft Lot
- Fenced
- Rectangular Lot
- Front Yard Sprinklers
- Back and Front Yard
HOA Fees
- $154 Monthly HOA Fees
Parking
- 2 Car Direct Access Garage
- Garage Door Opener
Home Design
- Home to be built
- Slab Foundation
- Shingle Roof
Interior Spaces
- 1-Story Property
- Double Pane Windows
- Fire Sprinkler System
- Washer and Dryer Hookup
Kitchen
- Breakfast Bar
- Built-In Double Oven
- Built-In Range
- Microwave
- Dishwasher
- Stone Countertops
- Disposal
Flooring
- Carpet
- Laminate
- Tile
Bedrooms and Bathrooms
- 4 Bedrooms
- 3 Full Bathrooms
Utilities
- Forced Air Heating and Cooling System
Community Details
Overview
- Association fees include common area maintenance
- Not Listed Association, Phone Number (925) 355-2100
- Built by KB Home
- Ardenwood Subdivision, Plan 1
Amenities
- Clubhouse
Recreation
- Tennis Courts
Ownership History
Purchase Details
Purchase Details
Home Financials for this Owner
Home Financials are based on the most recent Mortgage that was taken out on this home.Similar Homes in Fremont, CA
Home Values in the Area
Average Home Value in this Area
Purchase History
| Date | Buyer | Sale Price | Title Company |
|---|---|---|---|
| Natarajan Karthik | -- | None Available | |
| Natarajan Karthik | $1,270,500 | First American Title Company |
Mortgage History
| Date | Status | Borrower | Loan Amount |
|---|---|---|---|
| Open | Natarajan Karthik | $745,779 | |
| Closed | Natarajan Karthik | $896,336 | |
| Closed | Natarajan Karthik | $1,016,196 |
Property History
| Date | Event | Price | Change | Sq Ft Price |
|---|---|---|---|---|
| 02/04/2025 02/04/25 | Off Market | $1,270,246 | -- | -- |
| 03/15/2017 03/15/17 | Sold | $1,270,246 | -1.1% | $644 / Sq Ft |
| 02/07/2017 02/07/17 | Pending | -- | -- | -- |
| 01/12/2017 01/12/17 | Price Changed | $1,284,000 | -2.6% | $651 / Sq Ft |
| 11/28/2016 11/28/16 | For Sale | $1,318,541 | -- | $668 / Sq Ft |
Tax History Compared to Growth
Tax History
| Year | Tax Paid | Tax Assessment Tax Assessment Total Assessment is a certain percentage of the fair market value that is determined by local assessors to be the total taxable value of land and additions on the property. | Land | Improvement |
|---|---|---|---|---|
| 2024 | $17,113 | $1,438,245 | $433,619 | $1,011,626 |
| 2023 | $16,670 | $1,416,908 | $425,117 | $991,791 |
| 2022 | $16,478 | $1,382,128 | $416,782 | $972,346 |
| 2021 | $16,067 | $1,354,895 | $408,611 | $953,284 |
| 2020 | $16,191 | $1,347,935 | $404,423 | $943,512 |
| 2019 | $16,001 | $1,321,515 | $396,496 | $925,019 |
| 2018 | $15,724 | $1,295,604 | $388,722 | $906,882 |
| 2017 | $8,893 | $715,350 | $247,850 | $467,500 |
| 2016 | $3,323 | $242,991 | $242,991 | $0 |
| 2015 | $2,874 | $239,342 | $239,342 | $0 |
Agents Affiliated with this Home
-
P
Seller's Agent in 2017
Pam Munoz
Kb Home
(925) 225-7448
25 Total Sales
-
Zoey Tolu

Buyer's Agent in 2017
Zoey Tolu
Century 21 Real Estate Alliance
(650) 619-3379
8 Total Sales
Map
Source: Bay East Association of REALTORS®
MLS Number: 40764664
APN: 543-0473-052-00
- 33964 Horseshoe Loop
- 5373 Shamrock Common
- 34364 Eucalyptus Terrace
- 34294 Dunhill Dr
- 6007 Milano Terrace Unit 15
- 34307 Quartz Terrace
- 34319 Platinum Terrace
- 5120 Amberwood Dr
- 33831 Farmhouse St
- 34450 Alberta Terrace
- 4959 Friar Ave
- 33537 Bardolph Cir
- 33036 Soquel St
- 33019 Brockway St
- 5981 Show Terrace
- 32996 Soquel St
- 34631 Musk Terrace
- 32948 Soquel St
- 33934 Half Hitch St
- 33930 Half Hitch St
- 33930 Half Hitch St
- 33926 Half Hitch St
- 33929 Horseshoe Loop
- 33925 Horseshoe Loop
- 33922 Half Hitch St
- 33921 Horseshoe Loop
- 5595 Clove Hitch Loop
- 5591 Clove Hitch Loop
- 33918 Half Hitch St
- 33918 Half Hitch St
- 33917 Horseshoe Loop
- 5594 Clove Hitch Loop
- 34093 Gannon Terrace
- 34097 Gannon Terrace
- 5587 Clove Hitch Loop
- 5583 Clove Hitch Loop
- 34089 Gannon Terrace
- 33913 Horseshoe Loop
